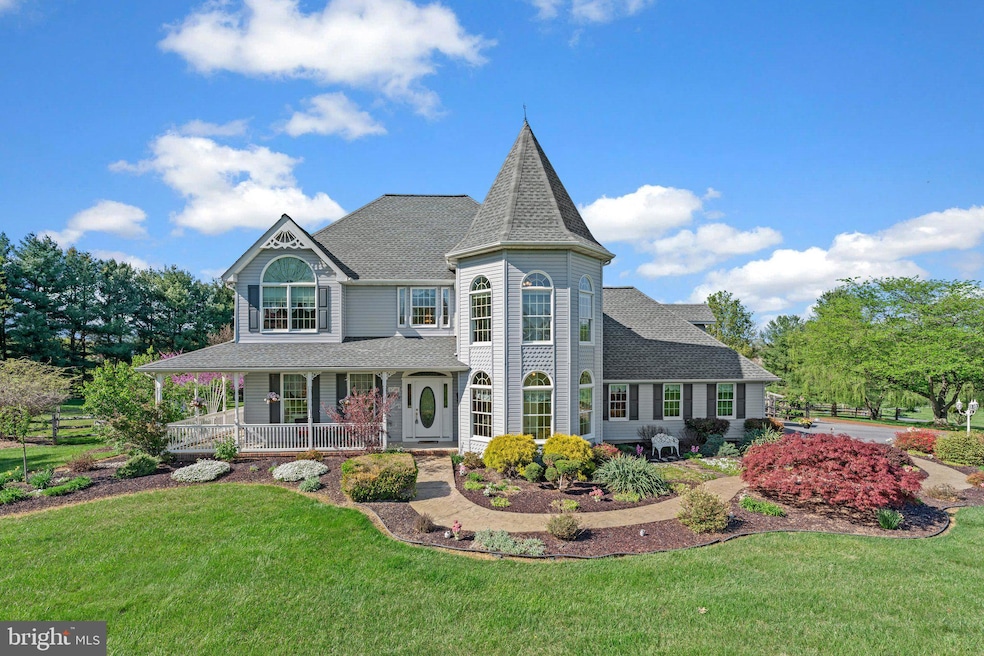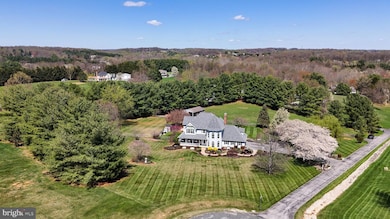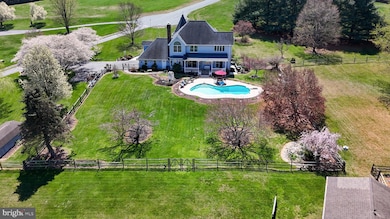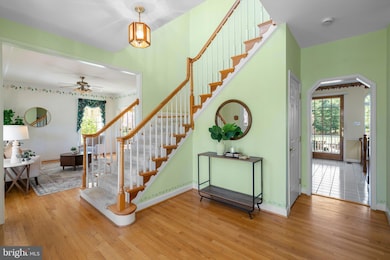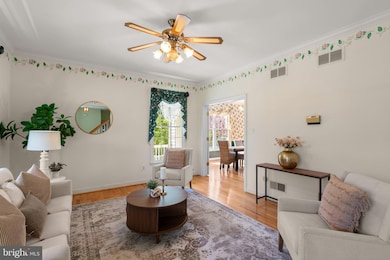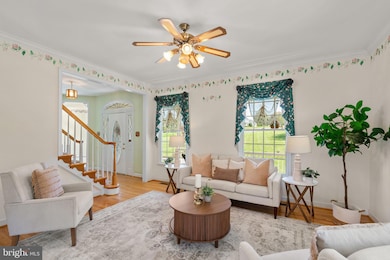
6200 Deanna Dr Sykesville, MD 21784
Estimated payment $5,528/month
Highlights
- Hot Property
- Stables
- View of Trees or Woods
- Linton Springs Elementary School Rated A-
- Concrete Pool
- 3 Acre Lot
About This Home
Welcome to 6200 Deanna Drive of desirable Dogwood Estates! This uniquely designed Victorian home is nestled at the end of a quiet cul de sac and offers a rarely found 3 acre lot surrounded mostly by privacy trees. The lot includes 2 pastures fenced in for horses as well as a barn equipped with 2 stalls, tack and hay room, with water and electric but can also be used for storage. The backyard is also fenced-in with a beautiful and well maintained in-ground salt pool, stamped concrete around pool, 2 large sheds, year round rubber mulch landscaping throughout, and a large fenced-in vegetable garden. When entering this gorgeous 4 bedroom 3.5 bath home with a wrap around front porch you are greeted with tons of natural light and a two story foyer that connects to a front sunroom area, living room and leads into the kitchen/family room combo. Main level interior access to the oversized garage is located through the laundry room/mud room/pantry. Both the kitchen and formal dining rooms provide both access and breathtaking views to the covered rear porch and pool and pasture areas. Kitchen/family room combo boasts stainless steel appliances, hardwood floors, ceramic tile counters and floors, center island, gas propane fireplace, and convenient eat-in kitchen space. All 4 bedrooms are located on the upper level and includes a large primary suite w/ huge jetted tub, private shower stall, and dual sinks. The lower level basement is finished and has a full bathroom w/ potential 5th bedroom, tons of storage, and side exterior walkout stairs. Home has been meticulously maintained for over 30+ years! Recent updates include: 2 1/2 inches of asphalt added and resealed driveway, Roof replaced in 2015 w/lifetime warranty transferable, recently painted rooms upstairs and basement, oversized garage painted 2022, washing machine 2017, well pump 2016, AC & HVAC 2014/2019, water heater 2018, dishwasher 2020, refrigerator and stove 2017. Well and Septic maintained regularly and tank was last pumped 2023... Don't miss out on this little slice of Carroll County heaven! Just in time for summer pool fun! Convenient to commuter roads and Piney Run Park is right around the corner! Make your appointment today!
Open House Schedule
-
Sunday, April 27, 20251:00 to 3:00 pm4/27/2025 1:00:00 PM +00:004/27/2025 3:00:00 PM +00:00Open House 4/27/25 from 1-3pm!!Add to Calendar
Home Details
Home Type
- Single Family
Est. Annual Taxes
- $6,172
Year Built
- Built in 1993
Lot Details
- 3 Acre Lot
- Property is Fully Fenced
- Private Lot
- Wooded Lot
- Backs to Trees or Woods
- Back, Front, and Side Yard
- Property is in very good condition
- Property is zoned CONSE
Parking
- 2 Car Direct Access Garage
- 8 Driveway Spaces
- Oversized Parking
- Side Facing Garage
Home Design
- Colonial Architecture
- Slab Foundation
- Architectural Shingle Roof
- Vinyl Siding
Interior Spaces
- Property has 2 Levels
- Traditional Floor Plan
- Ceiling Fan
- Gas Fireplace
- Window Treatments
- Family Room Off Kitchen
- Living Room
- Formal Dining Room
- Sun or Florida Room
- Views of Woods
Kitchen
- Breakfast Area or Nook
- Eat-In Kitchen
- Electric Oven or Range
- Built-In Microwave
- Extra Refrigerator or Freezer
- Dishwasher
- Stainless Steel Appliances
- Kitchen Island
Flooring
- Wood
- Carpet
- Ceramic Tile
Bedrooms and Bathrooms
- 4 Bedrooms
- En-Suite Primary Bedroom
- En-Suite Bathroom
- Hydromassage or Jetted Bathtub
Laundry
- Laundry Room
- Laundry on main level
- Dryer
- Washer
Finished Basement
- Heated Basement
- Walk-Up Access
- Connecting Stairway
- Interior and Side Basement Entry
- Sump Pump
Pool
- Concrete Pool
- Heated In Ground Pool
- Saltwater Pool
Outdoor Features
- Shed
Schools
- Linton Springs Elementary School
- Sykesville Middle School
- Century High School
Horse Facilities and Amenities
- Horses Allowed On Property
- Stables
Utilities
- Central Air
- Heat Pump System
- Well
- Electric Water Heater
- Septic Tank
- Septic Pump
Community Details
- No Home Owners Association
- Dogwood Estates Subdivision
Listing and Financial Details
- Tax Lot 3
- Assessor Parcel Number 0714046135
Map
Home Values in the Area
Average Home Value in this Area
Tax History
| Year | Tax Paid | Tax Assessment Tax Assessment Total Assessment is a certain percentage of the fair market value that is determined by local assessors to be the total taxable value of land and additions on the property. | Land | Improvement |
|---|---|---|---|---|
| 2024 | $6,117 | $540,900 | $220,000 | $320,900 |
| 2023 | $5,956 | $526,500 | $0 | $0 |
| 2022 | $5,795 | $512,100 | $0 | $0 |
| 2021 | $11,488 | $497,700 | $220,000 | $277,700 |
| 2020 | $5,558 | $491,000 | $0 | $0 |
| 2019 | $5,533 | $484,300 | $0 | $0 |
| 2018 | $5,408 | $477,600 | $220,000 | $257,600 |
| 2017 | $5,408 | $477,600 | $0 | $0 |
| 2016 | -- | $477,600 | $0 | $0 |
| 2015 | -- | $481,600 | $0 | $0 |
| 2014 | -- | $481,600 | $0 | $0 |
Property History
| Date | Event | Price | Change | Sq Ft Price |
|---|---|---|---|---|
| 04/24/2025 04/24/25 | For Sale | $900,000 | -- | $248 / Sq Ft |
Deed History
| Date | Type | Sale Price | Title Company |
|---|---|---|---|
| Deed | $80,000 | -- |
Similar Homes in Sykesville, MD
Source: Bright MLS
MLS Number: MDCR2026554
APN: 14-046135
- 6117 Old Washington Rd
- 5724 Steeple Chase Rd
- 0 Franklin Ave
- 6751 White Rock Rd
- 95 Gina Ct
- 250 W Obrecht Rd
- 607 Corsair Ct
- 491 Crusader Dr
- 44 Liberty Rd
- 44 Liberty Rd Unit L
- 44 Liberty Rd Unit S
- 42 Liberty Rd Unit M
- 5725 Meyerfield Ct
- 612 Lynn Way
- 305 Chelsea Ct
- 639 Green Valley Way
- 648 Green Valley Way
- 5579 Linton Rd
- 928 Buckhorn Rd
- 5961 Cecil Way
