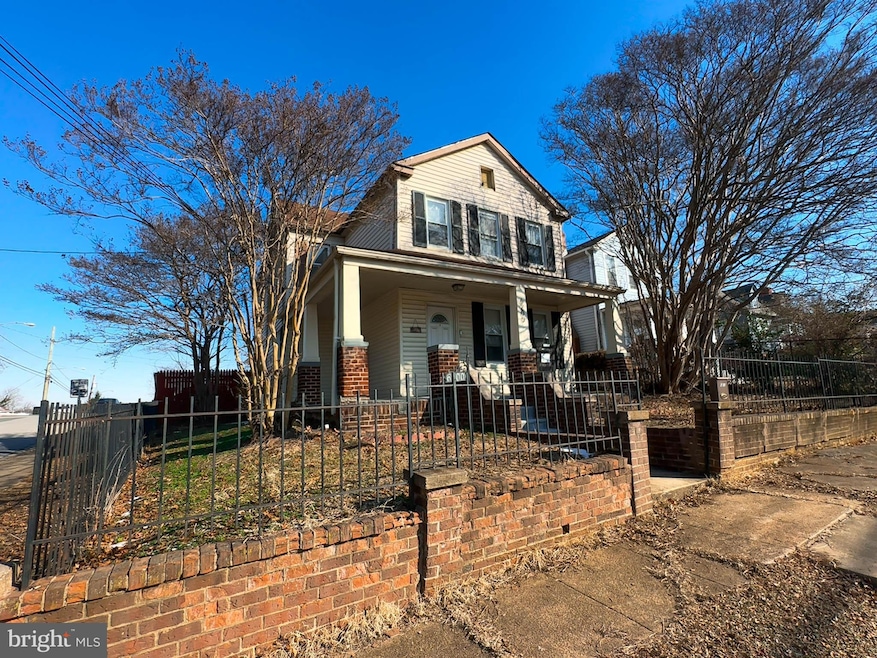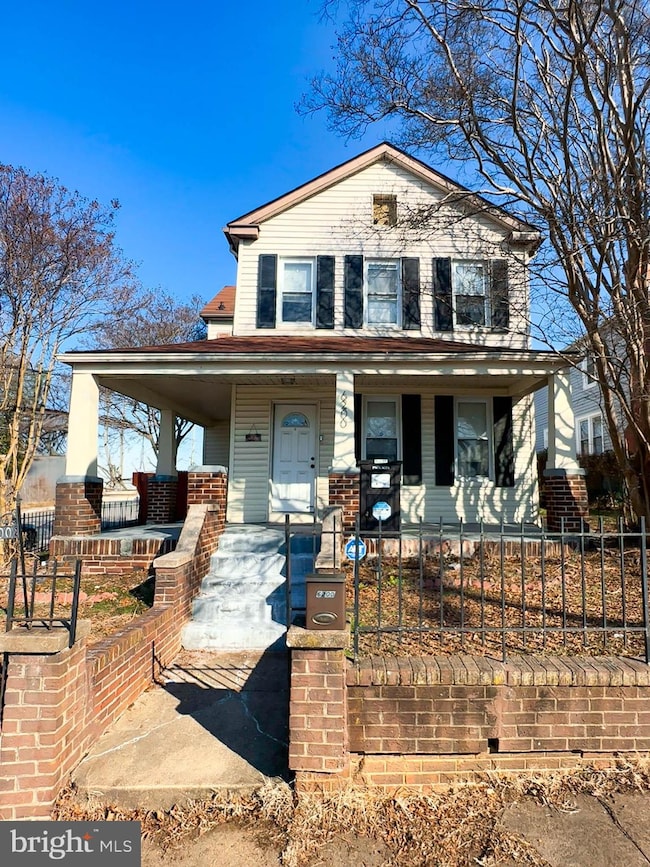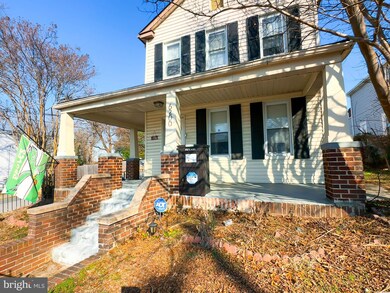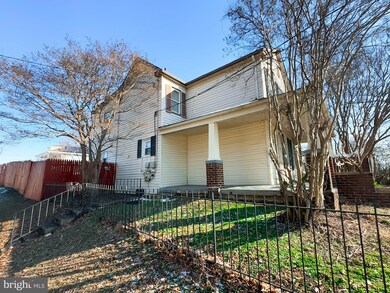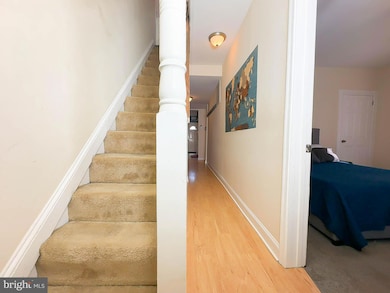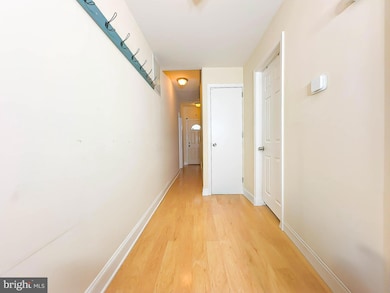
6200 Foote St Capitol Heights, MD 20743
Fairmount Heights NeighborhoodHighlights
- Open Floorplan
- Main Floor Bedroom
- No HOA
- Colonial Architecture
- Attic
- Stainless Steel Appliances
About This Home
As of April 2025Nestled in the peaceful and vibrant community of the Town of Fairmount Heights, this captivating residence offers the perfect blend of comfort, convenience, and character. Set on a generous lot, this home provides a serene escape from the bustle of city life, while still being just moments away from the best that the area has to offer.
As you step inside, you'll be greeted by a bright and inviting interior that boasts a thoughtful layout, ideal for modern living. The spacious living room offers an abundance of natural light, creating a warm and welcoming atmosphere for both relaxation and entertainment. The kitchen features updated appliances and ample counter space, making meal preparation a joy. Not to mention the bonus of a bedroom and full bath on the entry level.
Retreat to the upper level where you will find two generously sized bedrooms with a shared full bath and a master suite with plenty of closet space, this home provides a restful retreat for everyone. The additional bonus spaces—whether for a home office, fitness area, or media room—can easily be adapted to fit your unique lifestyle.
The expansive backyard is a true highlight, offering a peaceful outdoor sanctuary perfect for gardening, play, or simply unwinding. Whether hosting summer BBQs or enjoying a quiet evening under the stars, the possibilities are endless. PLUS off-street parking (4 cars comfortably) and anAmish-built shed that you can convert into your workshop, storage and use the power for cars, and outdoor equipment and
Key Features:
4 spacious bedrooms
3 full baths
Updated kitchen with modern appliances
Bright and open living areas
Expansive backyard ideal for outdoor enjoyment
Close proximity to local parks, shops, and public transportation
Quiet and friendly neighborhood with easy access to major roads and commuter routes
This home is perfect for anyone seeking a welcoming, well-maintained property in a sought-after location. Don’t miss out on the opportunity to make 6200 Foote Street your new address!
Home Details
Home Type
- Single Family
Est. Annual Taxes
- $6,073
Year Built
- Built in 1921
Lot Details
- 6,250 Sq Ft Lot
- Property is in excellent condition
- Property is zoned RSF65
Home Design
- Colonial Architecture
- Frame Construction
- Concrete Perimeter Foundation
Interior Spaces
- Property has 2 Levels
- Open Floorplan
- Ceiling Fan
- Dining Area
- Attic
Kitchen
- Gas Oven or Range
- Self-Cleaning Oven
- Range Hood
- Dishwasher
- Stainless Steel Appliances
Bedrooms and Bathrooms
Laundry
- Front Loading Dryer
- Front Loading Washer
Home Security
- Carbon Monoxide Detectors
- Fire and Smoke Detector
Parking
- 4 Parking Spaces
- 4 Driveway Spaces
- On-Street Parking
- Off-Street Parking
Utilities
- Forced Air Heating and Cooling System
- Vented Exhaust Fan
- Natural Gas Water Heater
Additional Features
- Energy-Efficient Appliances
- Porch
Community Details
- No Home Owners Association
Listing and Financial Details
- Assessor Parcel Number 17181998483
Map
Home Values in the Area
Average Home Value in this Area
Property History
| Date | Event | Price | Change | Sq Ft Price |
|---|---|---|---|---|
| 04/04/2025 04/04/25 | Sold | $403,000 | -2.9% | $230 / Sq Ft |
| 02/27/2025 02/27/25 | Pending | -- | -- | -- |
| 01/28/2025 01/28/25 | For Sale | $415,000 | +12.5% | $237 / Sq Ft |
| 01/05/2022 01/05/22 | Sold | $369,000 | 0.0% | $211 / Sq Ft |
| 11/08/2021 11/08/21 | For Sale | $369,000 | -- | $211 / Sq Ft |
Tax History
| Year | Tax Paid | Tax Assessment Tax Assessment Total Assessment is a certain percentage of the fair market value that is determined by local assessors to be the total taxable value of land and additions on the property. | Land | Improvement |
|---|---|---|---|---|
| 2024 | $6,324 | $327,967 | $0 | $0 |
| 2023 | $6,076 | $314,800 | $65,400 | $249,400 |
| 2022 | $5,812 | $301,067 | $0 | $0 |
| 2021 | $5,521 | $287,333 | $0 | $0 |
| 2020 | $5,343 | $273,600 | $45,200 | $228,400 |
| 2019 | $4,949 | $273,600 | $45,200 | $228,400 |
| 2018 | $5,393 | $273,600 | $45,200 | $228,400 |
| 2017 | $5,216 | $290,900 | $0 | $0 |
| 2016 | -- | $264,133 | $0 | $0 |
| 2015 | $1,826 | $237,367 | $0 | $0 |
| 2014 | $1,826 | $48,500 | $0 | $0 |
Mortgage History
| Date | Status | Loan Amount | Loan Type |
|---|---|---|---|
| Previous Owner | $350,550 | New Conventional | |
| Previous Owner | $30,000 | Purchase Money Mortgage | |
| Previous Owner | $30,000 | Purchase Money Mortgage | |
| Previous Owner | $30,000 | Purchase Money Mortgage | |
| Previous Owner | $232,000 | Purchase Money Mortgage | |
| Previous Owner | $232,000 | Purchase Money Mortgage | |
| Previous Owner | $148,700 | New Conventional |
Deed History
| Date | Type | Sale Price | Title Company |
|---|---|---|---|
| Deed | $369,000 | Assurance Title | |
| Deed | $90,000 | -- | |
| Deed | $97,500 | -- | |
| Deed | $232,000 | -- | |
| Deed | $232,000 | -- | |
| Deed | $290,000 | -- | |
| Deed | $290,000 | -- | |
| Deed | $175,000 | -- | |
| Deed | $140,000 | -- | |
| Deed | $150,000 | -- | |
| Deed | $85,000 | -- | |
| Deed | $140,000 | -- | |
| Deed | $125,000 | -- | |
| Deed | $40,000 | -- | |
| Deed | $48,000 | -- |
Similar Homes in Capitol Heights, MD
Source: Bright MLS
MLS Number: MDPG2139214
APN: 18-1998483
- 607 62nd Ave
- 6202 Field St
- 710 61st Ave
- 608 62nd Place
- 5615 Addison Rd
- 602 63rd Place
- 426 61st St NE
- 6013 Eads St NE
- 5522 Addison Rd
- 612 Eastern Ave NE Unit 103
- 612 Eastern Ave NE Unit C2
- 405 60th St NE
- 612 64th Ave
- 713 59th Place
- 5823 Field Place NE
- 703 59th Ave
- 320 61st St NE Unit 101
- 5818 Eads St NE
- 808 60th Ave
- 410 59th St NE
