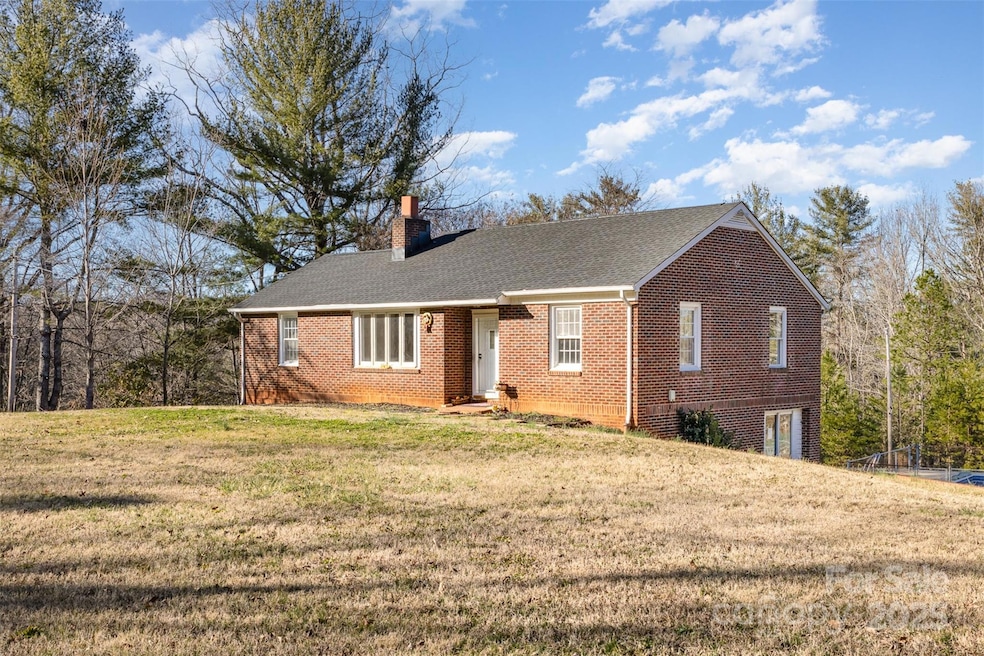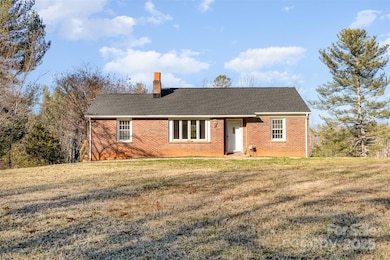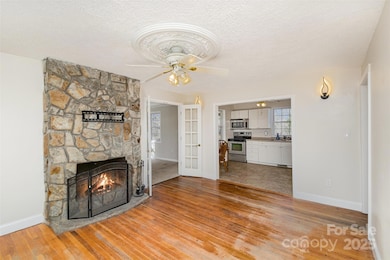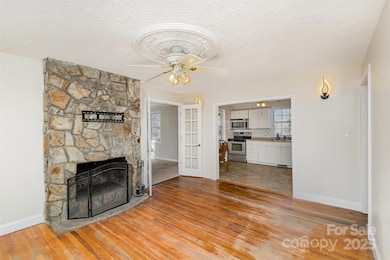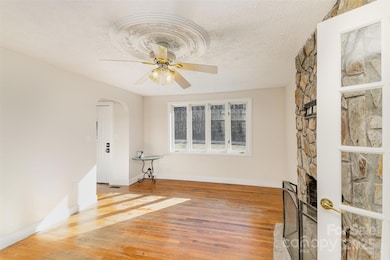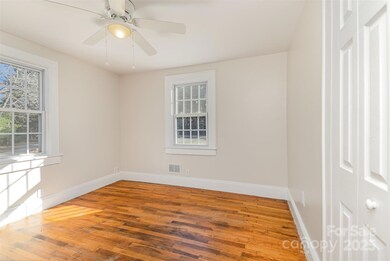
6200 George Hildebran School Rd Hickory, NC 28602
Highlights
- Open Floorplan
- Deck
- Wooded Lot
- George Hildebrand Elementary School Rated 9+
- Private Lot
- Wood Flooring
About This Home
As of March 2025Let’s throw a POOL Party! 3.5 BATHROOMS & 3.5 ACRES & A BASEMENT! You have it all right here! Walkout Basement that can easily be converted into a few rooms or HUGE Primary Bedroom/Playroom/Livingroom/In Law Unit. Wood floors. NEW Vinyl liner in fully fenced 20x40 Pool. NEW Sand filter & NEW Pump. NEW Architectural ROOF w/transferrable warranty. NEW Ceiling fan & light fixtures. NEW toilets. NEW paint & trim. NEW interior doors. NEW DECK. Allows for Outdoor Dining. Open Concept Kitchen is SMALL but can easily fit a breakfast nook for 6 or extendable drop leaf table. Laundry chute in hallway closet. Can Airbnb. MUSIC studio. Much more to discover on this 3.5 acre property. Driveways on both sides of home. Left One is circular. LAKES are less than 20 minutes away. HUGE Pepsi Regional Soccer Complex just 7 miles away, along the Henry Fork river where you can canoe/kayak/fish. Hospital less than 20 minutes away. Can be subdivided into 3 different lots. Manufactured homes ok.
Last Agent to Sell the Property
Ally Plus Realty LLC Brokerage Email: realtorcassidy@yahoo.com License #311472
Home Details
Home Type
- Single Family
Year Built
- Built in 1954
Lot Details
- Private Lot
- Wooded Lot
- Property is zoned R-3
Home Design
- Four Sided Brick Exterior Elevation
Interior Spaces
- 1-Story Property
- Open Floorplan
- Wired For Data
- Ceiling Fan
- Wood Burning Fireplace
- Insulated Windows
- French Doors
- Pull Down Stairs to Attic
Kitchen
- Oven
- Microwave
Flooring
- Wood
- Linoleum
Bedrooms and Bathrooms
- 3 Main Level Bedrooms
Laundry
- Laundry Room
- Laundry Chute
- Washer and Electric Dryer Hookup
Basement
- Walk-Out Basement
- Basement Fills Entire Space Under The House
- Walk-Up Access
- Interior and Exterior Basement Entry
- Natural lighting in basement
Parking
- Attached Carport
- Circular Driveway
- 6 Open Parking Spaces
Accessible Home Design
- Flooring Modification
Outdoor Features
- Balcony
- Deck
- Fire Pit
Schools
- George Hildebrand Elementary School
- East Burke Middle School
- East Burke High School
Utilities
- Central Air
- Heat Pump System
- Septic Tank
- Cable TV Available
Listing and Financial Details
- Assessor Parcel Number 28469
Map
Home Values in the Area
Average Home Value in this Area
Property History
| Date | Event | Price | Change | Sq Ft Price |
|---|---|---|---|---|
| 03/28/2025 03/28/25 | Sold | $292,000 | -2.3% | $240 / Sq Ft |
| 03/01/2025 03/01/25 | For Sale | $299,000 | +61.6% | $246 / Sq Ft |
| 06/28/2024 06/28/24 | Sold | $185,000 | +12.1% | $152 / Sq Ft |
| 06/12/2024 06/12/24 | For Sale | $165,000 | -- | $136 / Sq Ft |
Similar Homes in the area
Source: Canopy MLS (Canopy Realtor® Association)
MLS Number: 4228255
- 6000 George Hildebran School Rd
- 5520 Chestnut Dr
- 7838 Oren Stephens Rd
- 1188 Camp Creek Rd
- 00 Camp Creek Rd
- 7122 Pyramid Rd
- 1841 Weston Dr
- 0 Old Shelby Rd Unit CAR4196580
- 6615 Birdseye Ct
- 0 Larry Huffman St Unit 5 CAR4242279
- 0 Larry Huffman St Unit 4 CAR4242283
- 4105 S Fork Ave
- 3180 Old Shelby Rd
- 2344 Bayleigh Dr
- 4705 Warlick Chapel Rd
- 4230 Old Brittain Rd
- 8031 George Hildebran School Rd
- 4246 Henry River Rd
- 7676 Shoupes Grove Church Rd
- 0 Hildebran Mountain Ave
