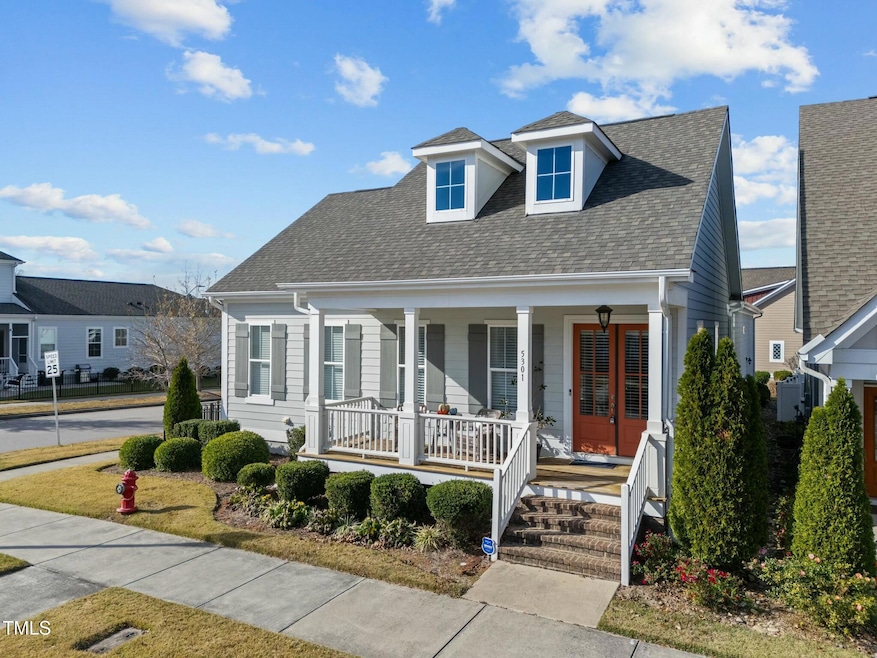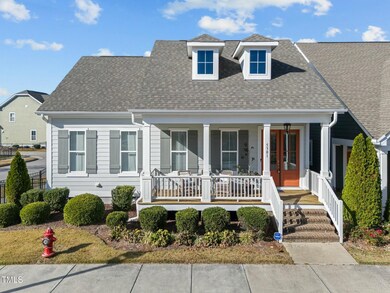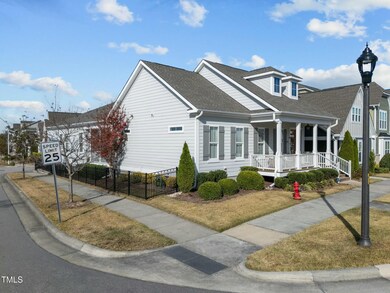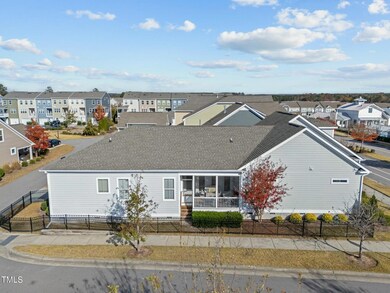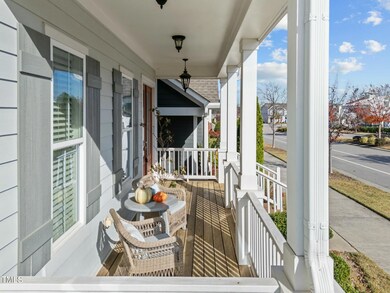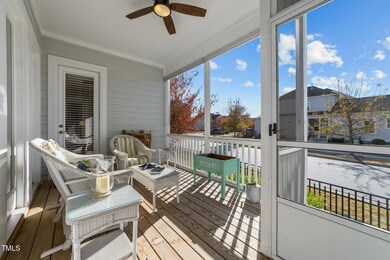
6200 Kayton St Raleigh, NC 27616
Forestville NeighborhoodHighlights
- Open Floorplan
- Transitional Architecture
- Corner Lot
- Clubhouse
- Wood Flooring
- High Ceiling
About This Home
As of January 2025Welcome to your dream home in 5401 North, the perfect place for you to live and thrive. With 4 spacious bedrooms and 3 luxurious bathrooms, this ranch-style home boasts a generous 2,289 square feet of living space. As you step inside, you will immediately be greeted by upgraded hardwoods that add a touch of elegance to the home. The main bedroom features a stunning trey ceiling and a spa-like master bath that will make you feel like you are in a five-star resort. One of the standout features of this home is the custom built-ins in the family room, which provide ample storage and add character to the space. But the perks of this home don't end there. Step outside to your fenced yard, where you can enjoy the privacy and security of your own outdoor oasis. And on those warmer days, head to your screened porch, a perfect spot for relaxing or entertaining guests. The kitchen in this home will surely impress any aspiring chef. Featuring a large center island, this kitchen provides plenty of counter space for preparing meals and a place for family and friends to gather. And as if that weren't enough, the location of this home is unbeatable. Just minutes away from the Neuse River Trail, you can enjoy nature walks and scenic bike rides with ease. Plus, a 25-acre city park with an amphitheater is also nearby, providing a perfect spot for outdoor concerts & events. But it doesn't stop there. This home is located in a vibrant community that is bustling with activity. With a farmers market, restaurants, and a grocery store just a stone's throw away, you will never run out of things to do. Every day will feel like a vacation when you live in this neighborhood.
Last Buyer's Agent
Bryan Deal
Redfin Corporation License #323785

Home Details
Home Type
- Single Family
Est. Annual Taxes
- $4,105
Year Built
- Built in 2017
Lot Details
- 5,227 Sq Ft Lot
- Fenced Yard
- Landscaped
- Corner Lot
- Level Lot
- Property is zoned PD
HOA Fees
- $104 Monthly HOA Fees
Parking
- 2 Car Attached Garage
- 2 Open Parking Spaces
Home Design
- Transitional Architecture
- Shingle Roof
Interior Spaces
- 2,289 Sq Ft Home
- 1-Story Property
- Open Floorplan
- Bookcases
- Tray Ceiling
- High Ceiling
- Ceiling Fan
- Mud Room
- Entrance Foyer
- Living Room
- Combination Kitchen and Dining Room
- Screened Porch
- Basement
- Crawl Space
- Laundry Room
Kitchen
- Eat-In Kitchen
- Electric Oven
- Gas Cooktop
- Microwave
- Dishwasher
- Stainless Steel Appliances
- Granite Countertops
- Disposal
Flooring
- Wood
- Carpet
- Ceramic Tile
Bedrooms and Bathrooms
- 4 Bedrooms
- Walk-In Closet
- Primary bathroom on main floor
- Double Vanity
- Walk-in Shower
Schools
- River Bend Elementary And Middle School
- Rolesville High School
Utilities
- Forced Air Heating and Cooling System
Listing and Financial Details
- Assessor Parcel Number 1736780476
Community Details
Overview
- Association fees include ground maintenance
- Elite Association, Phone Number (919) 233-7660
- Built by Level Caroina Homes, LLC
- 5401 North Subdivision
Amenities
- Clubhouse
Recreation
- Community Pool
Map
Home Values in the Area
Average Home Value in this Area
Property History
| Date | Event | Price | Change | Sq Ft Price |
|---|---|---|---|---|
| 01/31/2025 01/31/25 | Sold | $515,000 | -2.8% | $225 / Sq Ft |
| 12/18/2024 12/18/24 | Pending | -- | -- | -- |
| 12/03/2024 12/03/24 | For Sale | $530,000 | -- | $232 / Sq Ft |
Tax History
| Year | Tax Paid | Tax Assessment Tax Assessment Total Assessment is a certain percentage of the fair market value that is determined by local assessors to be the total taxable value of land and additions on the property. | Land | Improvement |
|---|---|---|---|---|
| 2024 | $4,105 | $470,371 | $85,000 | $385,371 |
| 2023 | $4,237 | $386,864 | $80,000 | $306,864 |
| 2022 | $3,937 | $386,864 | $80,000 | $306,864 |
| 2021 | $3,784 | $386,864 | $80,000 | $306,864 |
| 2020 | $3,715 | $386,864 | $80,000 | $306,864 |
| 2019 | $3,947 | $338,819 | $80,000 | $258,819 |
| 2018 | $3,722 | $380,628 | $80,000 | $300,628 |
| 2017 | $832 | $80,000 | $80,000 | $0 |
| 2016 | $0 | $0 | $0 | $0 |
Mortgage History
| Date | Status | Loan Amount | Loan Type |
|---|---|---|---|
| Open | $515,000 | VA |
Deed History
| Date | Type | Sale Price | Title Company |
|---|---|---|---|
| Warranty Deed | $515,000 | None Listed On Document | |
| Warranty Deed | $375,000 | None Available |
Similar Homes in Raleigh, NC
Source: Doorify MLS
MLS Number: 10065679
APN: 1736.02-78-0476-000
- 5306 Beckom St
- 6631 Perry Creek Rd
- 6518 Perry Creek Rd
- 6609 Truxton Ln
- 5501 Advancing Ave
- 6509 Archwood Ave
- 6412 Nurture Ave
- 5918 Giddings St
- 5908 Giddings St
- 5217 Invention Way
- 6417 Truxton Ln
- 5432 Crescent Square St
- 5238 Beardall St
- 5520 Advancing Ave
- 6511 Academic Ave
- 6416 Truxton Ln
- 5200 Invention Way
- 5917 Kayton St
- 6351 Perry Creek Rd
- 5940 Illuminate Ave
