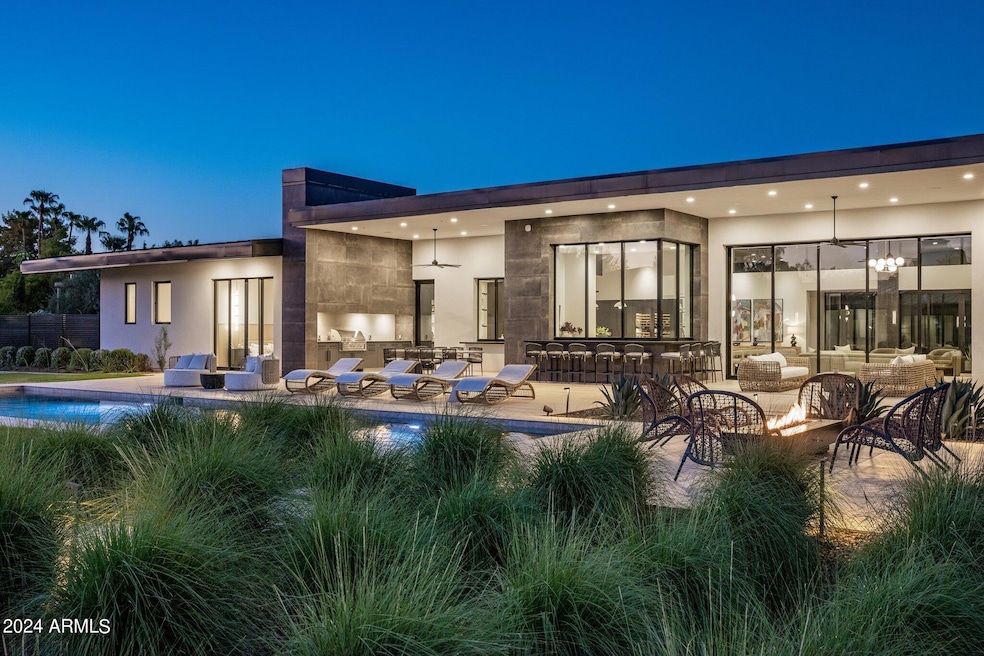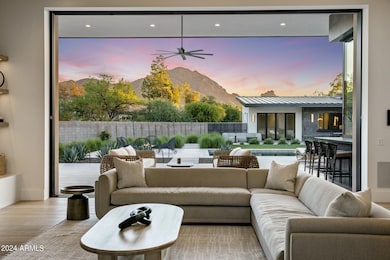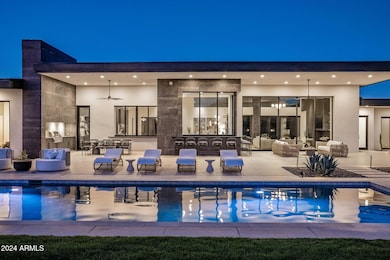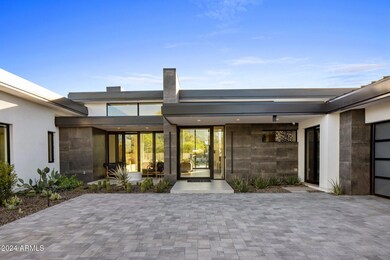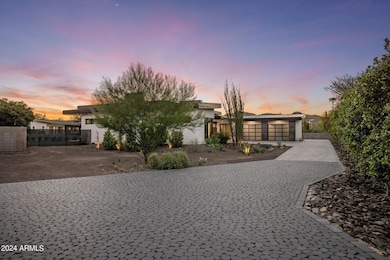
6200 N Mockingbird Ln Paradise Valley, AZ 85253
Indian Bend NeighborhoodHighlights
- Guest House
- Horses Allowed On Property
- 1.01 Acre Lot
- Kiva Elementary School Rated A
- Heated Spa
- Mountain View
About This Home
As of September 2024Experience unparalleled luxury in this completely gated private, 5876 square ft 2023 modern home, perfectly nestled on a flag lot near the Ritz. This architectural masterpiece offers soaring ceilings and retractable floor-to-ceiling custom glass walls, seamlessly blending indoor and outdoor living. The expansive great room flows into a chef's kitchen, fully equipped with Eggersman cabinetry, Sub-Zero, and Wolf appliances, creating the perfect space for entertaining. The estate features 5 spacious bedrooms and 5.5 bathrooms, ensuring comfort and privacy for all. A large guest house with its own kitchen, living room, and separate bedroom offers an ideal retreat for visitors.Step outside to find a large grassy play area complete with a putting green, perfect for enjoying Arizona's sunny days
Home Details
Home Type
- Single Family
Est. Annual Taxes
- $7,003
Year Built
- Built in 2023
Lot Details
- 1.01 Acre Lot
- Desert faces the front and back of the property
- Wrought Iron Fence
- Block Wall Fence
- Artificial Turf
- Front and Back Yard Sprinklers
- Sprinklers on Timer
- Private Yard
- Grass Covered Lot
Parking
- 4 Car Direct Access Garage
- 4 Open Parking Spaces
- 6 Carport Spaces
- Heated Garage
- Garage Door Opener
Home Design
- Designed by Candelaria Architects
- Contemporary Architecture
- Wood Frame Construction
- Built-Up Roof
- Block Exterior
- Stone Exterior Construction
- Metal Construction or Metal Frame
- Stucco
Interior Spaces
- 5,876 Sq Ft Home
- 1-Story Property
- Wet Bar
- Vaulted Ceiling
- 2 Fireplaces
- Double Pane Windows
- ENERGY STAR Qualified Windows
- Mountain Views
- Smart Home
Kitchen
- Gas Cooktop
- Built-In Microwave
- Kitchen Island
Flooring
- Wood
- Tile
Bedrooms and Bathrooms
- 5 Bedrooms
- Primary Bathroom is a Full Bathroom
- 5 Bathrooms
- Dual Vanity Sinks in Primary Bathroom
- Bathtub With Separate Shower Stall
Pool
- Heated Spa
- Heated Pool
Outdoor Features
- Covered patio or porch
- Fire Pit
- Outdoor Storage
- Built-In Barbecue
- Playground
Schools
- Kiva Elementary School
- Mohave Middle School
- Saguaro High School
Utilities
- Refrigerated Cooling System
- Heating System Uses Natural Gas
- High Speed Internet
- Cable TV Available
Additional Features
- No Interior Steps
- Guest House
- Horses Allowed On Property
Community Details
- No Home Owners Association
- Association fees include no fees
- Built by Craig Curtis
Listing and Financial Details
- Assessor Parcel Number 174-62-004-A
Map
Home Values in the Area
Average Home Value in this Area
Property History
| Date | Event | Price | Change | Sq Ft Price |
|---|---|---|---|---|
| 09/20/2024 09/20/24 | Sold | $8,100,000 | -4.7% | $1,378 / Sq Ft |
| 08/26/2024 08/26/24 | For Sale | $8,499,000 | -- | $1,446 / Sq Ft |
Tax History
| Year | Tax Paid | Tax Assessment Tax Assessment Total Assessment is a certain percentage of the fair market value that is determined by local assessors to be the total taxable value of land and additions on the property. | Land | Improvement |
|---|---|---|---|---|
| 2025 | $15,936 | $281,292 | -- | -- |
| 2024 | $7,003 | $267,898 | -- | -- |
| 2023 | $7,003 | $216,270 | $43,250 | $173,020 |
| 2022 | $3,651 | $97,110 | $19,420 | $77,690 |
| 2021 | $3,763 | $74,810 | $14,960 | $59,850 |
| 2020 | $3,735 | $79,100 | $15,820 | $63,280 |
| 2019 | $3,586 | $66,620 | $13,320 | $53,300 |
| 2018 | $3,430 | $60,250 | $12,050 | $48,200 |
| 2017 | $3,272 | $57,810 | $11,560 | $46,250 |
| 2016 | $3,191 | $50,250 | $10,050 | $40,200 |
| 2015 | $3,025 | $50,250 | $10,050 | $40,200 |
Mortgage History
| Date | Status | Loan Amount | Loan Type |
|---|---|---|---|
| Previous Owner | $3,625,000 | New Conventional |
Deed History
| Date | Type | Sale Price | Title Company |
|---|---|---|---|
| Warranty Deed | $8,100,000 | Wfg National Title Insurance C | |
| Warranty Deed | $7,250,000 | Premier Title Agency | |
| Interfamily Deed Transfer | -- | None Available | |
| Warranty Deed | $1,000,000 | Clear Title Agency Of Az | |
| Interfamily Deed Transfer | -- | -- |
Similar Homes in the area
Source: Arizona Regional Multiple Listing Service (ARMLS)
MLS Number: 6746034
APN: 174-62-004A
- 6215 N Casa Blanca Dr
- 6723 E Lincoln Dr
- 5815 N Kiva Ln
- 6879 E Palma Vita Dr
- 7014 E Palo Verde Ln
- 6166 N Scottsdale Rd Unit A1004
- 6166 N Scottsdale Rd Unit C4004
- 6166 N Scottsdale Rd Unit A3001
- 6166 N Scottsdale Rd Unit C2008
- 6166 N Scottsdale Rd Unit C3006
- 6340 E Huntress Dr
- 5740 N Casa Blanca Dr
- 6717 E Solano Dr
- 6150 N Scottsdale Rd Unit 9
- 6684 E Cactus Wren Rd
- 6301 E Huntress Dr
- 5823 N Invergordon Rd
- 5823 N Invergordon Rd
- 5641 N Casa Blanca Dr
- 7161 E McDonald Dr Unit 2
