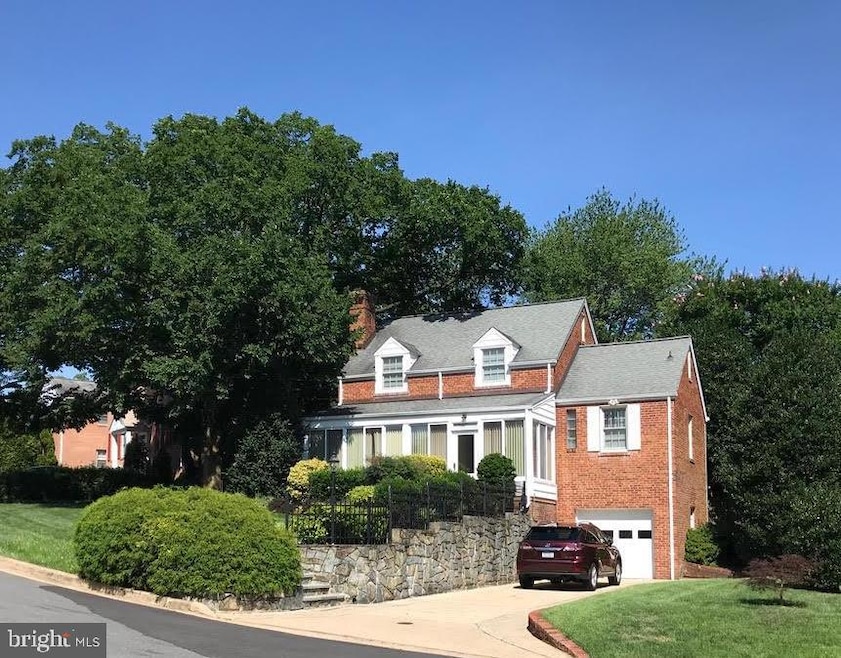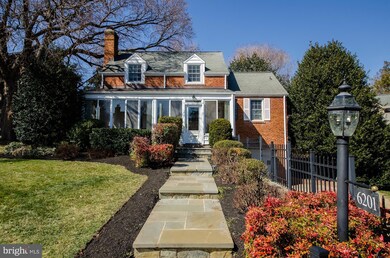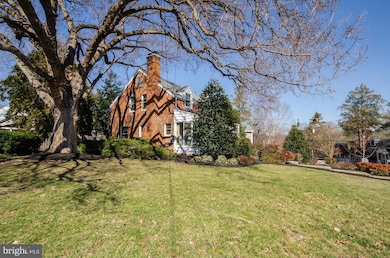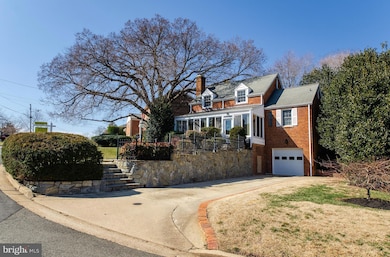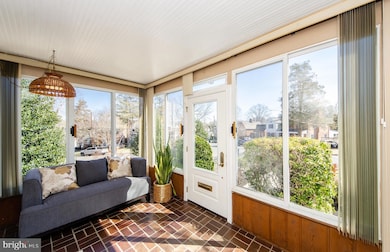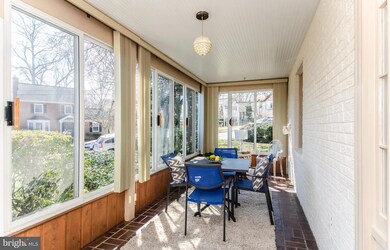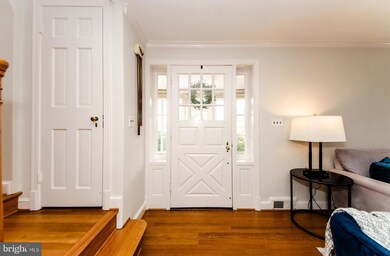
6201 18th Rd N Arlington, VA 22205
Highland Park-Overlee Knolls NeighborhoodHighlights
- Colonial Architecture
- Wood Flooring
- Garden View
- Tuckahoe Elementary School Rated A
- Main Floor Bedroom
- Sun or Florida Room
About This Home
As of March 2025Loaded with Curb Appeal! Nestled in the Overlee Knolls neighborhood of North Arlington, this storybook Colonial proudly sits on a beautifully landscaped garden lot on high ground affording sweeping views over the picturesque streetscape. Offering 3 finished levels, 3 bedrooms, 2½ baths and charming dormer windows, this home exudes character and comfort. Step in through the glass-surround front porch sunroom into a warm and inviting interior featuring gorgeous hardwood floors, living room with a gas fireplace, separate dining room with period built-in cabinet, and an updated kitchen with a clever breakfast area that seamlessly connects to the patio and backyard. The step-up 3rd bedroom suite with full bath over the garage and exceptionally spacious upper level bedrooms and remodeled full bath are sure to please. This rarely offered model features bedrooms on multiple levels for added flexibility and privacy. The finished lower level presents a modern recreation room with recessed lighting and new LVP flooring plus a spacious utility room with workshop area, abundant storage, half bath, pleasant laundry area and super convenient attached garage. Enjoy peace of mind with young systems and many replacement windows throughout. Don’t miss the bonus storage space located under the sunroom! This home is sited on a generous 8,298 sq ft lot with professionally landscaped grounds, a beautiful masonry patio and gorgeous stone hardscaping. The prime location places you just around the corner from the quaint shops and restaurants of Westover, Overlee pool and swim club, neighborhood parks, the W&OD Trail, and only 5 blocks from the East Falls Church Metrorail station (Orange and Silver Lines). Come see why Overlee Knolls is so popular with today’s homebuyers!
Home Details
Home Type
- Single Family
Est. Annual Taxes
- $10,204
Year Built
- Built in 1942
Lot Details
- 8,298 Sq Ft Lot
- Landscaped
- Back Yard Fenced, Front and Side Yard
- Property is in very good condition
- Property is zoned R-6
Parking
- 1 Car Attached Garage
- 2 Driveway Spaces
- Front Facing Garage
- Garage Door Opener
Home Design
- Colonial Architecture
- Brick Exterior Construction
- Block Foundation
Interior Spaces
- Property has 3 Levels
- Built-In Features
- Chair Railings
- Crown Molding
- Ceiling Fan
- Recessed Lighting
- Gas Fireplace
- Double Pane Windows
- Replacement Windows
- Family Room
- Living Room
- Formal Dining Room
- Sun or Florida Room
- Utility Room
- Garden Views
Kitchen
- Electric Oven or Range
- Stove
- Built-In Microwave
- Extra Refrigerator or Freezer
- Ice Maker
- Dishwasher
- Disposal
Flooring
- Wood
- Ceramic Tile
- Luxury Vinyl Plank Tile
Bedrooms and Bathrooms
- En-Suite Primary Bedroom
- Walk-In Closet
- Bathtub with Shower
- Walk-in Shower
Laundry
- Laundry Room
- Laundry on lower level
- Front Loading Dryer
- Washer
Improved Basement
- Walk-Out Basement
- Basement Fills Entire Space Under The House
- Connecting Stairway
- Interior Basement Entry
- Garage Access
- Workshop
Outdoor Features
- Patio
- Exterior Lighting
Schools
- Tuckahoe Elementary School
- Swanson Middle School
- Yorktown High School
Utilities
- Forced Air Heating and Cooling System
- Humidifier
- Vented Exhaust Fan
- Natural Gas Water Heater
- Municipal Trash
Community Details
- No Home Owners Association
- Over Lee Knolls Subdivision
Listing and Financial Details
- Tax Lot 27A
- Assessor Parcel Number 11-038-013
Map
Home Values in the Area
Average Home Value in this Area
Property History
| Date | Event | Price | Change | Sq Ft Price |
|---|---|---|---|---|
| 03/31/2025 03/31/25 | Sold | $1,230,307 | +3.0% | $559 / Sq Ft |
| 03/11/2025 03/11/25 | Pending | -- | -- | -- |
| 03/06/2025 03/06/25 | For Sale | $1,195,000 | -- | $543 / Sq Ft |
Tax History
| Year | Tax Paid | Tax Assessment Tax Assessment Total Assessment is a certain percentage of the fair market value that is determined by local assessors to be the total taxable value of land and additions on the property. | Land | Improvement |
|---|---|---|---|---|
| 2024 | $10,204 | $987,800 | $829,000 | $158,800 |
| 2023 | $9,744 | $946,000 | $804,000 | $142,000 |
| 2022 | $8,995 | $873,300 | $739,000 | $134,300 |
| 2021 | $8,318 | $807,600 | $678,400 | $129,200 |
| 2020 | $7,916 | $771,500 | $643,500 | $128,000 |
| 2019 | $7,793 | $759,600 | $618,800 | $140,800 |
| 2018 | $7,614 | $756,900 | $584,100 | $172,800 |
| 2017 | $7,266 | $722,300 | $549,500 | $172,800 |
| 2016 | $7,059 | $712,300 | $534,600 | $177,700 |
| 2015 | $6,904 | $693,200 | $524,700 | $168,500 |
| 2014 | $6,675 | $670,200 | $500,000 | $170,200 |
Mortgage History
| Date | Status | Loan Amount | Loan Type |
|---|---|---|---|
| Open | $992,560 | VA | |
| Previous Owner | $400,000 | New Conventional | |
| Previous Owner | $245,000 | New Conventional | |
| Previous Owner | $350,000 | Credit Line Revolving |
Deed History
| Date | Type | Sale Price | Title Company |
|---|---|---|---|
| Warranty Deed | $1,230,307 | First American Title | |
| Interfamily Deed Transfer | -- | None Available |
Similar Homes in Arlington, VA
Source: Bright MLS
MLS Number: VAAR2052422
APN: 11-038-013
- 6109 18th Rd N
- 6237 Washington Blvd
- 6024 16th St N
- 6314 Washington Blvd
- 6213 22nd St N
- 6242 22nd Rd N
- 6037 22nd St N
- 5921 16th St N
- 6418 22nd St N
- 2222 N Roosevelt St
- 5863 15th Rd N
- 1453 N Lancaster St
- 2339 N Powhatan St
- 6240 12th St N
- 6428 Langston Blvd
- 5810 20th Rd N
- 2257 N Nottingham St
- 2004 N Lexington St
- 6353 12th St N
- 1811 N Underwood St
