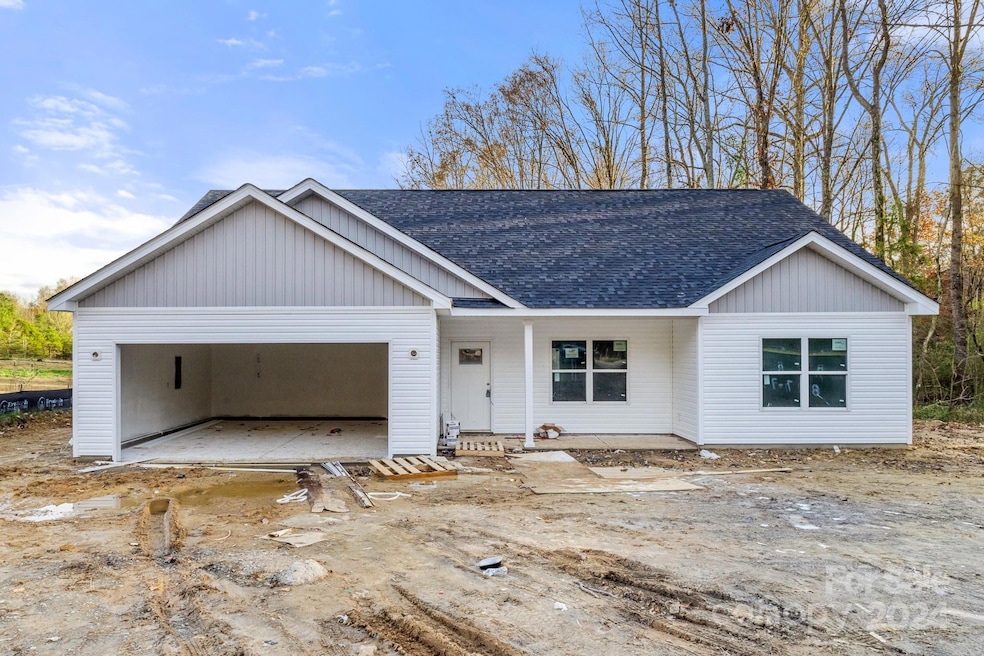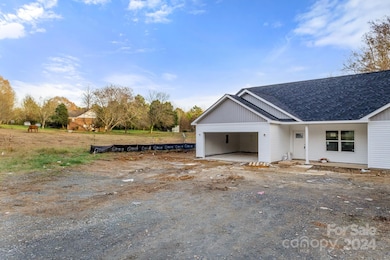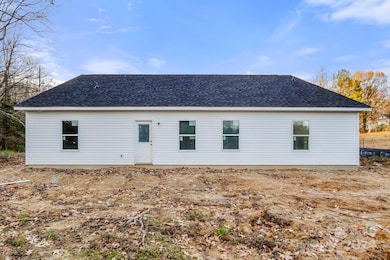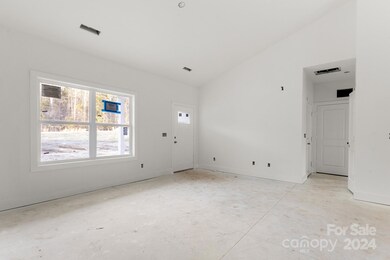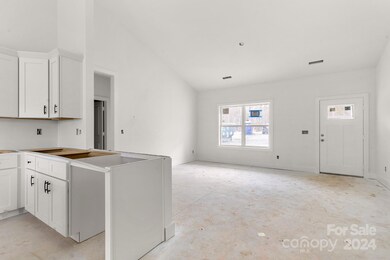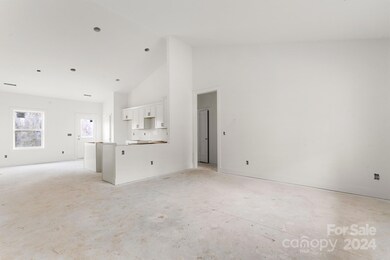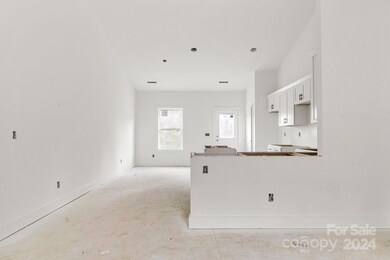
6201 Bud Huey Rd Waxhaw, NC 28173
Highlights
- Under Construction
- Open Floorplan
- Ranch Style House
- Waxhaw Elementary School Rated A-
- Wooded Lot
- Covered patio or porch
About This Home
As of March 2025*HOME IS UNDER CONSTRUCTION* on 2.87 Acres! Completion Date is 01-252025!! The Campbell is an AWESOME floorplan by Victory Builders! NEW feature: 9ft ceilings throughout! Relax with a cup of coffee or watch the sunset on the covered front porch! Walk in onto BEAUTIFUL LVP flooring throughout the entire home! OPEN FLOORPLAN! Vaulted ceilings throughout the spacious Great Room and Kitchen. The Kitchen is STUNNING w/white shaker cabinets, granite countertops, walk-in pantry, breakfast bar island w/seating, and NEW SS Appliances- WOW! SPLIT Floorplan! Primary suite is a DREAM w/ vaulted ceilings, HUGE walk-in closet, and AMAZING bathroom featuring walk-in shower, linen closet, and dual granite vanity. 2 guest beds are ample in size and share the additional full bathroom w/ tub/shower combo and single granite vanity. GREAT floorplan that is sure to go quickly! Come see it today! This is country living at it finest!
Last Agent to Sell the Property
RE/MAX Executive Brokerage Email: cherieburris@gmail.com License #236844

Home Details
Home Type
- Single Family
Year Built
- Built in 2025 | Under Construction
Lot Details
- Cleared Lot
- Wooded Lot
- Property is zoned RA-40
Parking
- 2 Car Attached Garage
- Front Facing Garage
- Garage Door Opener
- Driveway
- 3 Open Parking Spaces
Home Design
- Home is estimated to be completed on 3/21/25
- Ranch Style House
- Arts and Crafts Architecture
- Composition Roof
- Vinyl Siding
Interior Spaces
- Open Floorplan
- Insulated Windows
- Window Treatments
- Vinyl Flooring
- Crawl Space
Kitchen
- Breakfast Bar
- Self-Cleaning Oven
- Electric Range
- Microwave
- Plumbed For Ice Maker
- Dishwasher
- Kitchen Island
Bedrooms and Bathrooms
- 3 Main Level Bedrooms
- Split Bedroom Floorplan
- Walk-In Closet
- 2 Full Bathrooms
Laundry
- Laundry Room
- Washer and Electric Dryer Hookup
Outdoor Features
- Covered patio or porch
Schools
- Waxhaw Elementary School
- Parkwood Middle School
- Parkwood High School
Utilities
- Central Heating and Cooling System
- Heat Pump System
- Electric Water Heater
- Septic Tank
Community Details
- Built by Victory Builders
- The Campbell
Listing and Financial Details
- Assessor Parcel Number 05075009K
Map
Home Values in the Area
Average Home Value in this Area
Property History
| Date | Event | Price | Change | Sq Ft Price |
|---|---|---|---|---|
| 03/28/2025 03/28/25 | Sold | $425,000 | 0.0% | $255 / Sq Ft |
| 10/01/2024 10/01/24 | For Sale | $425,000 | -- | $255 / Sq Ft |
Similar Homes in Waxhaw, NC
Source: Canopy MLS (Canopy Realtor® Association)
MLS Number: 4188046
- 1010 Three Lakes Trail
- 1011 Three Lakes Trail
- 1021 Three Lakes Trail
- 8502 Simpson Rd
- 9947 Lancaster Hwy Unit 7
- 0 Huey Rd Unit 10,11 CAR4222944
- 6521 Steele Rd
- 6003 Hawk View Rd
- 6010 Hawk View Rd
- 6615 Buck Horn Place
- 2647 Dusty Trail Ln
- 3713 Capricorn Rd
- 8327 Walkup Rd
- 0 Potter Rd S Unit 2a CAR4204198
- 0 Potter Rd S Unit 2b CAR4204062
- 0 Potter Rd S Unit 1a CAR4203819
- 0 Potter Rd S Unit CAR4189519
- 0 Potter Rd S Unit CAR4189518
- 0 Potter Rd S Unit 3 CAR4189516
- 0 Potter Rd S Unit 2 CAR4189515
