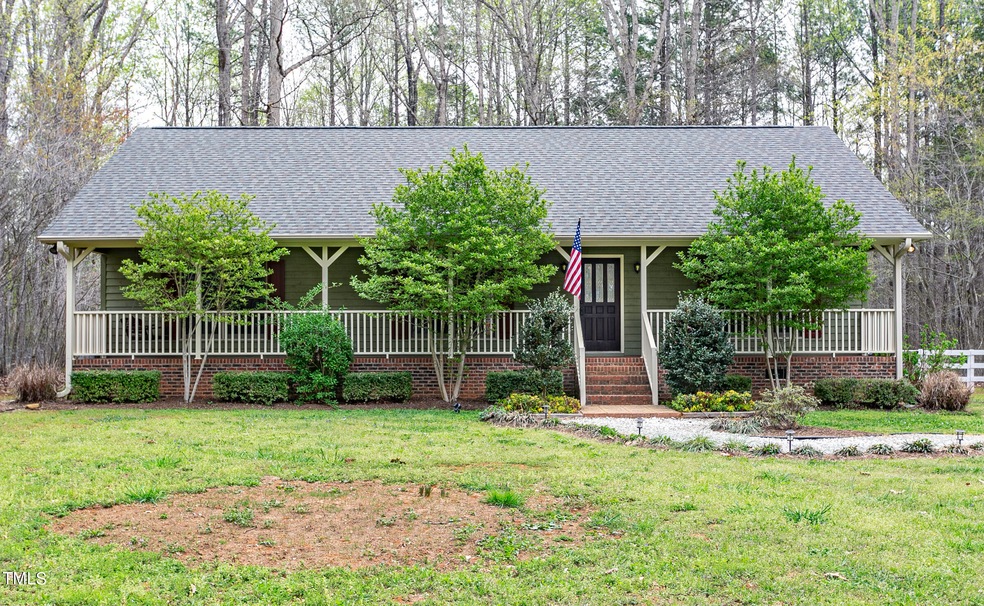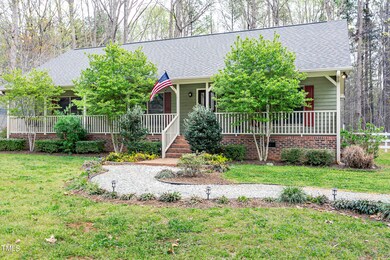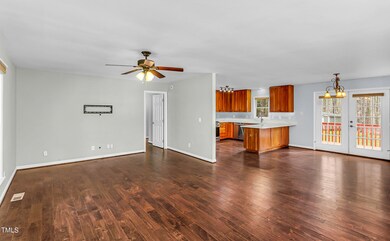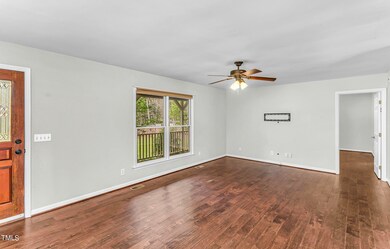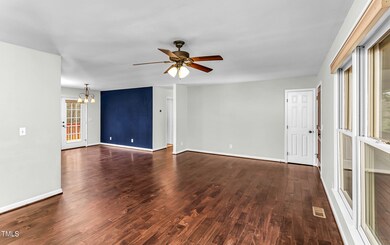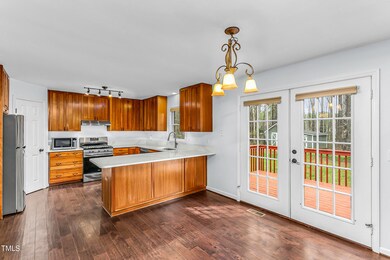
6201 Dawn Dr Unit 27541 Hurdle Mills, NC 27541
Cedar Grove Neighborhood
3
Beds
2
Baths
1,527
Sq Ft
0.92
Acres
Highlights
- Quartz Countertops
- Eat-In Kitchen
- Family Room
- No HOA
- Forced Air Heating and Cooling System
- Vinyl Flooring
About This Home
As of June 2024Quiet country living in Hurdle Mills just 15 min to downtown Hillsborough. 3 bed 2 bathroom ranch on just under an acre. Engineered hardwoods, cherry cabinets with Stainless Steel appliances, new quartz countertops and new gas rang, Roof replaced in 2020, Rocking chair front porch to relax on and fenced backyard for playing. Wired storage sheds in back for all you hobbies.
Home Details
Home Type
- Single Family
Est. Annual Taxes
- $2,181
Year Built
- Built in 1996
Lot Details
- 0.92 Acre Lot
- Back Yard
Home Design
- Brick Foundation
- Shingle Roof
- Cedar
Interior Spaces
- 1,527 Sq Ft Home
- 1-Story Property
- Family Room
- Vinyl Flooring
- Pull Down Stairs to Attic
- Laundry in Bathroom
Kitchen
- Eat-In Kitchen
- Built-In Gas Range
- Quartz Countertops
Bedrooms and Bathrooms
- 3 Bedrooms
- 2 Full Bathrooms
Parking
- 8 Parking Spaces
- 4 Open Parking Spaces
Schools
- Pathways Elementary School
- Orange Middle School
- Orange High School
Utilities
- Forced Air Heating and Cooling System
- Heating System Uses Propane
- Heat Pump System
- Well
- Septic Tank
- Septic System
Community Details
- No Home Owners Association
- Wilson Place Subdivision
Listing and Financial Details
- Assessor Parcel Number 16
Map
Create a Home Valuation Report for This Property
The Home Valuation Report is an in-depth analysis detailing your home's value as well as a comparison with similar homes in the area
Home Values in the Area
Average Home Value in this Area
Property History
| Date | Event | Price | Change | Sq Ft Price |
|---|---|---|---|---|
| 06/14/2024 06/14/24 | Sold | $340,000 | 0.0% | $223 / Sq Ft |
| 04/26/2024 04/26/24 | Pending | -- | -- | -- |
| 04/04/2024 04/04/24 | For Sale | $340,000 | -- | $223 / Sq Ft |
Source: Doorify MLS
Tax History
| Year | Tax Paid | Tax Assessment Tax Assessment Total Assessment is a certain percentage of the fair market value that is determined by local assessors to be the total taxable value of land and additions on the property. | Land | Improvement |
|---|---|---|---|---|
| 2024 | $2,384 | $235,700 | $40,000 | $195,700 |
| 2023 | $2,343 | $235,700 | $40,000 | $195,700 |
| 2022 | $2,281 | $235,700 | $40,000 | $195,700 |
| 2021 | $2,252 | $235,700 | $40,000 | $195,700 |
| 2020 | $1,858 | $180,800 | $40,000 | $140,800 |
| 2018 | $1,816 | $180,800 | $40,000 | $140,800 |
| 2017 | $1,591 | $180,800 | $40,000 | $140,800 |
| 2016 | $1,591 | $155,936 | $23,153 | $132,783 |
| 2015 | $1,591 | $155,936 | $23,153 | $132,783 |
| 2014 | -- | $155,936 | $23,153 | $132,783 |
Source: Public Records
Mortgage History
| Date | Status | Loan Amount | Loan Type |
|---|---|---|---|
| Open | $294,000 | New Conventional | |
| Previous Owner | $228,134 | VA | |
| Previous Owner | $232,221 | VA | |
| Previous Owner | $15,900 | Credit Line Revolving | |
| Previous Owner | $127,200 | Adjustable Rate Mortgage/ARM | |
| Previous Owner | $101,950 | New Conventional | |
| Previous Owner | $100,000 | Fannie Mae Freddie Mac |
Source: Public Records
Deed History
| Date | Type | Sale Price | Title Company |
|---|---|---|---|
| Warranty Deed | $340,000 | None Listed On Document | |
| Warranty Deed | $227,000 | None Available | |
| Interfamily Deed Transfer | $10,000 | None Available | |
| Warranty Deed | $127,500 | None Available |
Source: Public Records
Similar Homes in Hurdle Mills, NC
Source: Doorify MLS
MLS Number: 10021040
APN: 9878660040
Nearby Homes
- 524 Birdsong Ln
- 6232 Dawn Dr Unit 27541
- 5906 Lillian Dr
- 0 Sawmill Rd
- 5875 Green Pine Rd
- 3738 Lindsey Woods Rd
- 240 Carr Store Rd
- 4 & 5 Deer Run Trail
- 2 Deer Run Trail
- 1 Deer Run Trail
- 7026 Caviness Jordan Rd
- 120 Lake Orange Rd
- Lot 25 Wild Azalea Place
- 5121 Eno Cemetery Rd
- 9301 N Carolina 157
- 613 Hamecon Place
- 4416 Arrowhead Trail
- 000 Canaan Cir
- 00 Canaan Cir
- 2917 Ericka Dr
