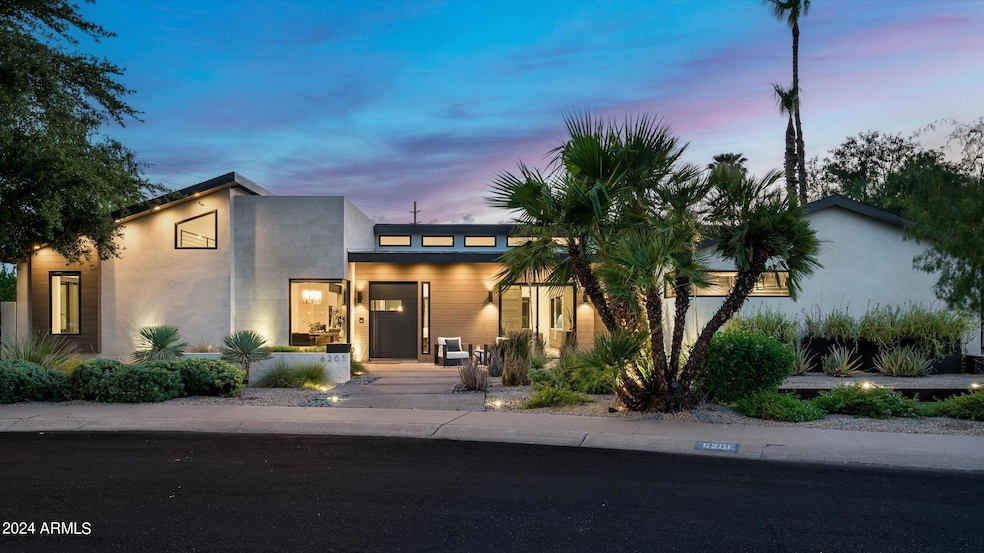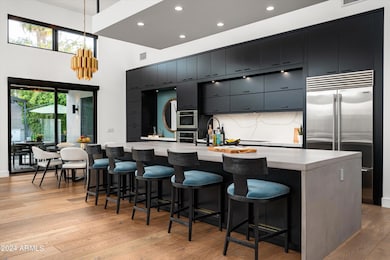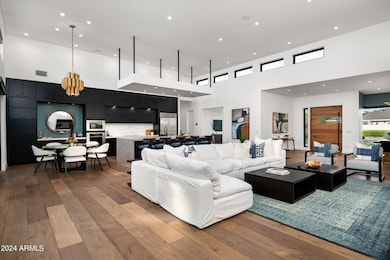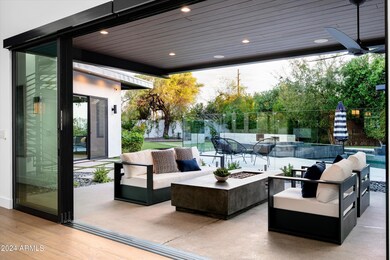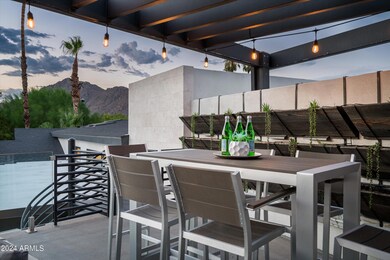
6201 E Calle Redonda Scottsdale, AZ 85251
Camelback East Village NeighborhoodEstimated payment $26,044/month
Highlights
- Heated Pool
- City Lights View
- Contemporary Architecture
- Hopi Elementary School Rated A
- 0.5 Acre Lot
- Living Room with Fireplace
About This Home
This stunning custom-built modern Arcadia Estate by Blue Sky Homes offers award winning energy efficient and smart home features while situated on a lush green half acre. This home was purposely designed for entertainment in mind with 4 bedrooms, 3.5 baths, a dedicated office, fire place, wine wall, and a rooftop deck with outdoor living rooms in various areas that will exceed the expectations of anyone with the most discerning of taste. Whether you want to entertain inside of the awe-inspiring great room, under the expansive covered patio, under the ramada adjacent to the bluest of blue swimming pools or atop the roof deck with 360° views of Camelback Mountain, Downtown Phoenix and Papago, you've got choices.
Home Details
Home Type
- Single Family
Est. Annual Taxes
- $12,806
Year Built
- Built in 2018
Lot Details
- 0.5 Acre Lot
- Wrought Iron Fence
- Block Wall Fence
- Misting System
- Front and Back Yard Sprinklers
- Sprinklers on Timer
- Grass Covered Lot
Parking
- 3 Car Direct Access Garage
- Side or Rear Entrance to Parking
- Garage Door Opener
Property Views
- City Lights
- Mountain
Home Design
- Contemporary Architecture
- Brick Exterior Construction
- Tile Roof
- Concrete Roof
- Foam Roof
- Block Exterior
- Low Volatile Organic Compounds (VOC) Products or Finishes
- Stucco
Interior Spaces
- 4,028 Sq Ft Home
- 1-Story Property
- Ceiling Fan
- Gas Fireplace
- Double Pane Windows
- ENERGY STAR Qualified Windows with Low Emissivity
- Tinted Windows
- Living Room with Fireplace
- 2 Fireplaces
- Smart Home
Kitchen
- Breakfast Bar
- Built-In Microwave
- Kitchen Island
Flooring
- Wood
- Carpet
- Tile
Bedrooms and Bathrooms
- 4 Bedrooms
- Primary Bathroom is a Full Bathroom
- 3.5 Bathrooms
- Dual Vanity Sinks in Primary Bathroom
- Bathtub With Separate Shower Stall
Eco-Friendly Details
- ENERGY STAR Qualified Equipment for Heating
- No or Low VOC Paint or Finish
Pool
- Heated Pool
- Spa
- Fence Around Pool
Outdoor Features
- Covered patio or porch
- Outdoor Fireplace
- Fire Pit
- Gazebo
- Built-In Barbecue
Schools
- Hopi Elementary School
- Ingleside Middle School
- Arcadia High School
Utilities
- Refrigerated Cooling System
- Zoned Heating
- Water Filtration System
- Tankless Water Heater
- High Speed Internet
- Cable TV Available
Community Details
- No Home Owners Association
- Association fees include no fees
- Built by Blue Sky Homes
- Hidden Village 9 Subdivision
Listing and Financial Details
- Tax Lot 430
- Assessor Parcel Number 128-56-047-A
Map
Home Values in the Area
Average Home Value in this Area
Tax History
| Year | Tax Paid | Tax Assessment Tax Assessment Total Assessment is a certain percentage of the fair market value that is determined by local assessors to be the total taxable value of land and additions on the property. | Land | Improvement |
|---|---|---|---|---|
| 2025 | $13,069 | $166,208 | -- | -- |
| 2024 | $12,806 | $158,294 | -- | -- |
| 2023 | $12,806 | $269,200 | $53,840 | $215,360 |
| 2022 | $12,286 | $211,480 | $42,290 | $169,190 |
| 2021 | $12,736 | $206,510 | $41,300 | $165,210 |
| 2020 | $12,550 | $174,830 | $34,960 | $139,870 |
| 2019 | $12,080 | $172,260 | $34,450 | $137,810 |
| 2018 | $4,396 | $65,720 | $13,140 | $52,580 |
| 2017 | $4,224 | $66,380 | $13,270 | $53,110 |
| 2016 | $4,094 | $57,210 | $11,440 | $45,770 |
| 2015 | $3,285 | $55,180 | $11,030 | $44,150 |
Property History
| Date | Event | Price | Change | Sq Ft Price |
|---|---|---|---|---|
| 10/01/2024 10/01/24 | Rented | $30,000 | +50.0% | -- |
| 09/26/2024 09/26/24 | Under Contract | -- | -- | -- |
| 09/26/2024 09/26/24 | Pending | -- | -- | -- |
| 09/03/2024 09/03/24 | For Rent | $20,000 | 0.0% | -- |
| 09/03/2024 09/03/24 | For Sale | $4,475,000 | +544.7% | $1,111 / Sq Ft |
| 11/19/2015 11/19/15 | Sold | $694,100 | -4.3% | $292 / Sq Ft |
| 11/03/2015 11/03/15 | Price Changed | $725,000 | 0.0% | $306 / Sq Ft |
| 08/21/2015 08/21/15 | Pending | -- | -- | -- |
| 07/17/2015 07/17/15 | Price Changed | $725,000 | -3.3% | $306 / Sq Ft |
| 05/08/2015 05/08/15 | Price Changed | $750,000 | -1.3% | $316 / Sq Ft |
| 04/23/2015 04/23/15 | Price Changed | $760,000 | -1.9% | $320 / Sq Ft |
| 03/21/2015 03/21/15 | Price Changed | $775,000 | -6.3% | $327 / Sq Ft |
| 03/14/2015 03/14/15 | For Sale | $827,500 | 0.0% | $349 / Sq Ft |
| 02/13/2015 02/13/15 | Pending | -- | -- | -- |
| 11/10/2014 11/10/14 | Price Changed | $827,500 | -0.9% | $349 / Sq Ft |
| 08/25/2014 08/25/14 | Price Changed | $835,000 | -1.8% | $352 / Sq Ft |
| 05/02/2014 05/02/14 | For Sale | $849,900 | -- | $358 / Sq Ft |
Deed History
| Date | Type | Sale Price | Title Company |
|---|---|---|---|
| Quit Claim Deed | -- | None Listed On Document | |
| Quit Claim Deed | -- | Old Republic Title | |
| Warranty Deed | -- | Old Republic Title Agency | |
| Quit Claim Deed | -- | Old Republic Title | |
| Interfamily Deed Transfer | -- | Old Republic Title Agency | |
| Warranty Deed | $694,100 | Old Republic Title Agency | |
| Warranty Deed | $463,000 | Old Republic Title Agency | |
| Interfamily Deed Transfer | -- | Old Republic Title Agency | |
| Interfamily Deed Transfer | -- | -- | |
| Warranty Deed | $279,000 | Old Republic Title Agency | |
| Interfamily Deed Transfer | -- | -- |
Mortgage History
| Date | Status | Loan Amount | Loan Type |
|---|---|---|---|
| Previous Owner | $2,480,000 | New Conventional | |
| Previous Owner | $1,855,000 | New Conventional | |
| Previous Owner | $250,000 | New Conventional | |
| Previous Owner | $200,000 | New Conventional | |
| Previous Owner | $1,475,000 | New Conventional | |
| Previous Owner | $50,000 | Unknown | |
| Previous Owner | $250,000 | Unknown | |
| Previous Owner | $50,000 | Unknown | |
| Previous Owner | $180,000 | Unknown | |
| Previous Owner | $64,000 | Unknown | |
| Previous Owner | $60,000 | Unknown | |
| Previous Owner | $110,000 | Credit Line Revolving | |
| Previous Owner | $598,650 | Unknown | |
| Previous Owner | $280,000 | New Conventional | |
| Previous Owner | $214,000 | New Conventional |
Similar Homes in the area
Source: Arizona Regional Multiple Listing Service (ARMLS)
MLS Number: 6752109
APN: 128-56-047A
- 6347 E Indian School Rd
- 6159 E Indian School Rd Unit 110
- 6340 E Mitchell Dr
- 3801 N 64th St
- 6312 E Calle Del Paisano --
- 6044 E Calle Del Paisano --
- 6125 E Indian School Rd Unit 131
- 6125 E Indian School Rd Unit 247
- 6125 E Indian School Rd Unit 287
- 6125 E Indian School Rd Unit 216
- 6125 E Indian School Rd Unit 228
- 6125 E Indian School Rd Unit 218
- 6125 E Indian School Rd Unit 180
- 6125 E Indian School Rd Unit 164
- 6125 E Indian School Rd Unit 240
- 3811 N 64th St
- 47 Spur Cir
- 6140 E Calle Tuberia
- 3501 N 64th St Unit 24
- 37 Spur Cir
