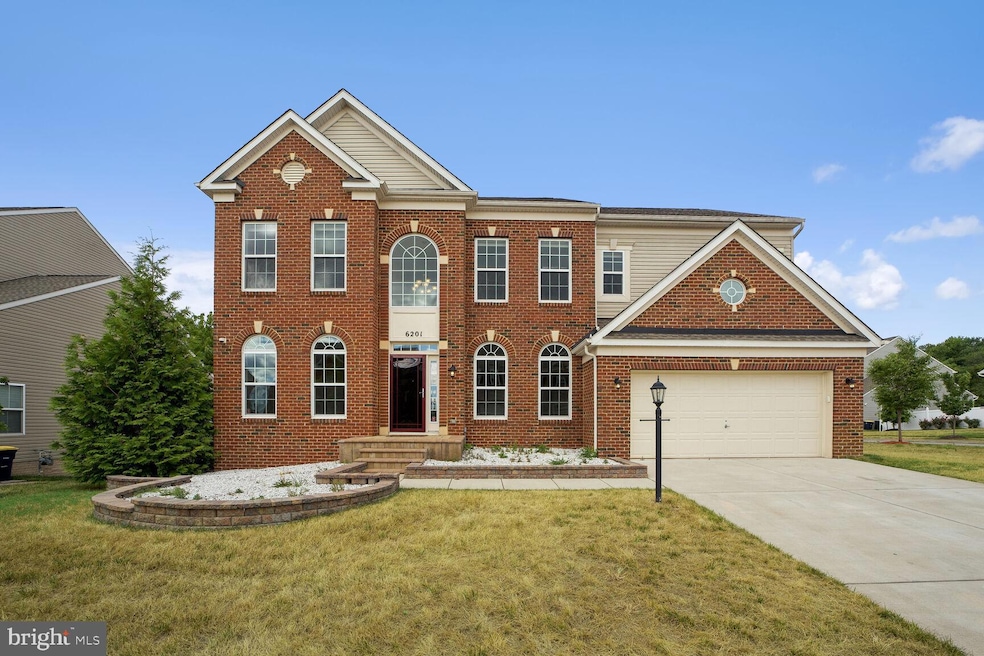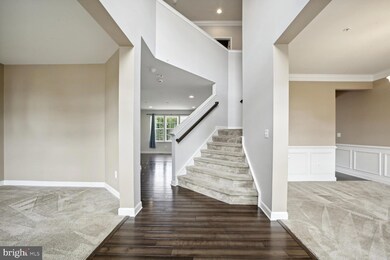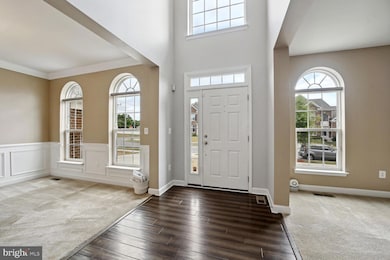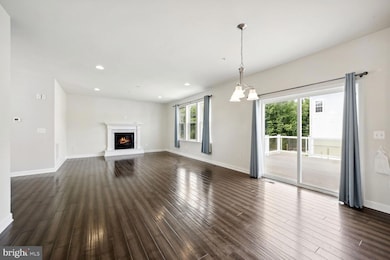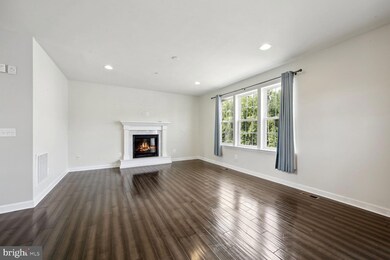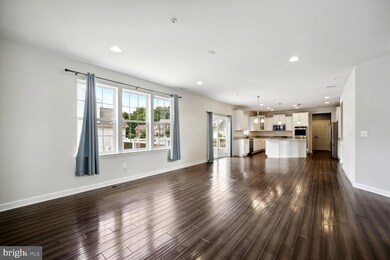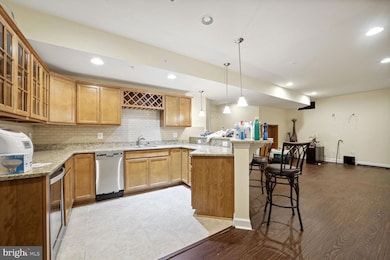
6201 Hunt Weber Dr Clinton, MD 20735
Highlights
- Eat-In Gourmet Kitchen
- Colonial Architecture
- Recreation Room
- Open Floorplan
- Deck
- Engineered Wood Flooring
About This Home
As of January 2025Experience the pinnacle of elegance and luxury in this stunning 5-bedroom brick front Colonial. Every inch of this magnificent home showcases impeccable design and exquisite finishes, ensuring a truly remarkable living experience. The heart of this home is its Gourmet Kitchen, a haven for culinary enthusiasts. Equipped with sleek stainless steel appliances, it offers the ideal setting for crafting culinary delights. Adjacent to the kitchen, the sunlit breakfast room provides a serene space for your morning coffee or casual meals. From here, step out onto the expansive 16 x 24-foot deck, featuring Azek Brownstone composite flooring, perfect for relaxation and entertaining. The finished lower level is designed for endless entertainment and relaxation possibilities. Walkout to a beautiful backyard with a paver patio, making outdoor gatherings effortless. The basement includes a bedroom, a den, a full bathroom, and recreation space complete with a wet bar. The Upper level begins with a 2-story foyer and waterfall staircase that leads you to the 3rd floor. The spacious primary suite boasts with 2 large walk- in closets, a completely separate sitting area space, and a luxurious bathroom featuring a whirlpool jet tub, perfect for unwinding after a long day. The three additional bedrooms on the upper level are incredible. in size and share an updated hall bathroom. Located in the prestigious Vineyards of Clinton, this home offers a suburban oasis with convenient access to military and government institutions. Situated less than seven miles from Joint Base Andrews and within 13 miles of major transportation routes like I-495, Branch Avenue, and Route 301, commuting is a breeze. Enjoy nearby shopping and dining at the Tangier Outlet and outdoor recreation at parks like Piscataway Creek Stream Valley Park and Louise F. Cosca Regional Park.
Home Details
Home Type
- Single Family
Est. Annual Taxes
- $5,609
Year Built
- Built in 2018
Lot Details
- 0.27 Acre Lot
- Corner Lot
- Property is zoned RSF95
HOA Fees
- $80 Monthly HOA Fees
Parking
- 2 Car Attached Garage
- Front Facing Garage
- Driveway
Home Design
- Colonial Architecture
- Slab Foundation
- Frame Construction
- Shingle Roof
- Composition Roof
- Brick Front
Interior Spaces
- Property has 3 Levels
- Open Floorplan
- Wet Bar
- Bar
- Chair Railings
- Crown Molding
- Ceiling height of 9 feet or more
- Recessed Lighting
- Fireplace With Glass Doors
- Sliding Doors
- Family Room Off Kitchen
- Living Room
- Formal Dining Room
- Recreation Room
Kitchen
- Eat-In Gourmet Kitchen
- Breakfast Room
- Built-In Oven
- Cooktop
- Built-In Microwave
- Ice Maker
- Dishwasher
- Stainless Steel Appliances
- Kitchen Island
- Upgraded Countertops
- Disposal
Flooring
- Engineered Wood
- Partially Carpeted
Bedrooms and Bathrooms
- En-Suite Primary Bedroom
- En-Suite Bathroom
- Walk-In Closet
- Soaking Tub
Laundry
- Laundry Room
- Laundry on main level
- Dryer
- Washer
Finished Basement
- Walk-Out Basement
- Basement Fills Entire Space Under The House
- Basement with some natural light
Outdoor Features
- Deck
- Patio
Schools
- Waldon Woods Elementary School
- Stephen Decatur Middle School
- Surrattsville High School
Utilities
- 90% Forced Air Heating and Cooling System
- Vented Exhaust Fan
- Natural Gas Water Heater
Community Details
- Vineyard Ii HOA
- The Vineyards Subdivision
Listing and Financial Details
- Tax Lot 27
- Assessor Parcel Number 17095575956
- $1,000 Front Foot Fee per year
Map
Home Values in the Area
Average Home Value in this Area
Property History
| Date | Event | Price | Change | Sq Ft Price |
|---|---|---|---|---|
| 01/31/2025 01/31/25 | Sold | $640,000 | 0.0% | $213 / Sq Ft |
| 07/31/2024 07/31/24 | Price Changed | $640,000 | +4.9% | $213 / Sq Ft |
| 07/24/2024 07/24/24 | Price Changed | $609,999 | -3.2% | $203 / Sq Ft |
| 07/13/2024 07/13/24 | Price Changed | $629,999 | -3.1% | $209 / Sq Ft |
| 07/02/2024 07/02/24 | Price Changed | $649,999 | -7.1% | $216 / Sq Ft |
| 07/02/2024 07/02/24 | Price Changed | $699,999 | +2.9% | $233 / Sq Ft |
| 07/02/2024 07/02/24 | For Sale | $680,000 | 0.0% | $226 / Sq Ft |
| 06/28/2023 06/28/23 | Sold | $680,000 | 0.0% | $160 / Sq Ft |
| 06/06/2023 06/06/23 | Pending | -- | -- | -- |
| 06/06/2023 06/06/23 | Off Market | $680,000 | -- | -- |
| 06/01/2023 06/01/23 | For Sale | $680,000 | -- | $160 / Sq Ft |
Tax History
| Year | Tax Paid | Tax Assessment Tax Assessment Total Assessment is a certain percentage of the fair market value that is determined by local assessors to be the total taxable value of land and additions on the property. | Land | Improvement |
|---|---|---|---|---|
| 2024 | $8,315 | $549,633 | $0 | $0 |
| 2023 | $5,609 | $504,367 | $0 | $0 |
| 2022 | $6,751 | $459,100 | $116,500 | $342,600 |
| 2021 | $6,458 | $439,667 | $0 | $0 |
| 2020 | $6,331 | $420,233 | $0 | $0 |
| 2019 | $5,739 | $400,800 | $100,700 | $300,100 |
| 2018 | $195 | $12,100 | $12,100 | $0 |
| 2017 | $180 | $12,100 | $0 | $0 |
| 2016 | -- | $12,100 | $0 | $0 |
Mortgage History
| Date | Status | Loan Amount | Loan Type |
|---|---|---|---|
| Open | $628,408 | FHA | |
| Previous Owner | $34,000 | No Value Available | |
| Previous Owner | $667,683 | FHA | |
| Previous Owner | $411,000 | New Conventional | |
| Previous Owner | $365,500 | New Conventional |
Deed History
| Date | Type | Sale Price | Title Company |
|---|---|---|---|
| Deed | $640,000 | Grace Title | |
| Deed | $680,000 | None Listed On Document | |
| Deed | -- | None Listed On Document | |
| Interfamily Deed Transfer | -- | Wfg Lender Services | |
| Deed | $515,500 | North American Title Co |
Similar Homes in the area
Source: Bright MLS
MLS Number: MDPG2115778
APN: 09-5575956
- 6106 Julia Ct
- 6205 Brooke Jane Dr
- 5883 E Boniwood Turn
- 5745 E Boniwood Turn
- 6404 Hickory Bend
- 6311 Willow Way
- 11400 Cosca Park Place
- 5342 W Boniwood Turn
- 6613 Northgate Pkwy
- 5269 W Boniwood Turn
- 11408 Hermitt St
- 11716 Butlers Branch Rd
- 11700 Butlers Branch Rd
- 6805 Northgate Pkwy
- 6322 Clinton Way
- 6819 Groveton Dr
- 7012 Groveton Dr
- 6707 Burch Hill Rd
- 6600 Old Marbury Rd
- 6105 Parkview Ln
