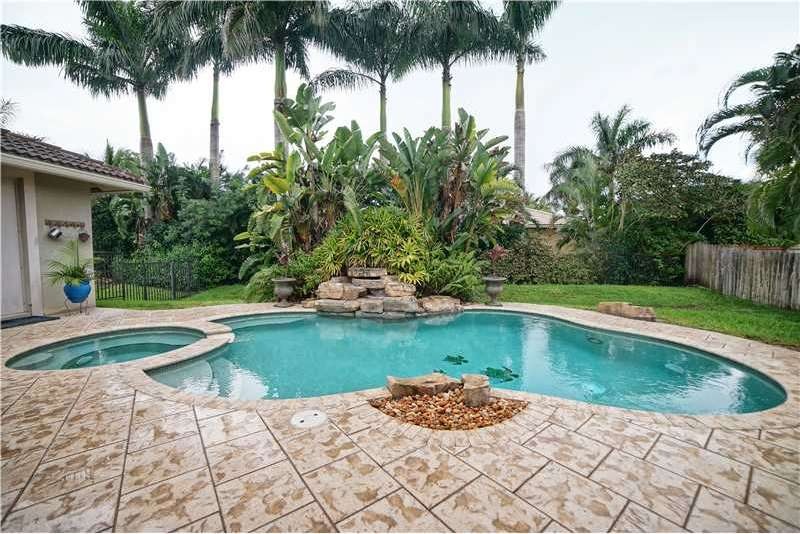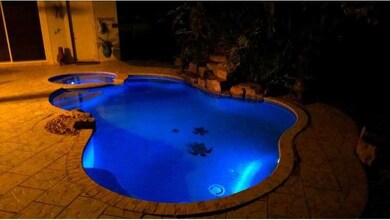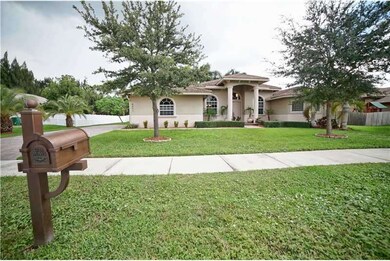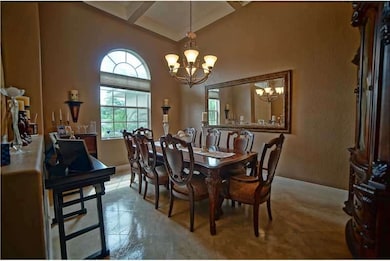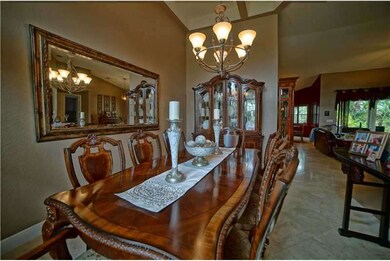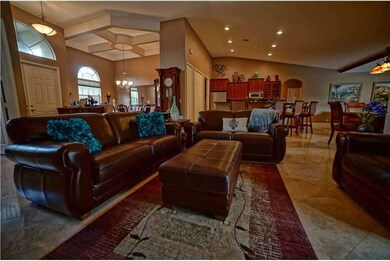
Highlights
- Free Form Pool
- Ranch Style House
- Garden View
- Vaulted Ceiling
- Marble Flooring
- Jettted Tub and Separate Shower in Primary Bathroom
About This Home
As of December 2014ONE OWNER. 5/3 CUSTOM DREAM HOME ON 1/2 ACRE CUL DE SAC STREET. DUAL ZONE A/C, DUAL WATER HEATR=LOWER BILLS. TROPICAL PARADISE ESSIG BRAND SALT WTR POOL OFFERS FULL-SPECTRUM CUSTOM LIGHTING (BEAUTIFUL AT NIGHT), LUSH WORKING WATERFALL, OVERSIZED 7' SPA, N ON-SLIP/COOL DECK, OUTDOOR SPEAKERS. 5-SPEAKER SURROUND SOUND IN FAMILY RM, TURKISH MARBLE FLOORING, WOOD FLOOR IN MASTER, CUSTOM WALK-IN CLOSETS. VAULTED & TRAY 14'+ CEILINGS THRU-OUT. THIS COULD BE THE BEST DEAL IN TOWN! CALL TODAY. EASY TO SEE!
Home Details
Home Type
- Single Family
Est. Annual Taxes
- $6,464
Year Built
- Built in 2007
Lot Details
- 0.4 Acre Lot
- Lot Dimensions are 126x140
- Cul-De-Sac
- South Facing Home
- Fenced
HOA Fees
- $42 Monthly HOA Fees
Parking
- 2 Car Attached Garage
- Automatic Garage Door Opener
- Driveway
- Paver Block
- Open Parking
Property Views
- Garden
- Pool
Home Design
- Ranch Style House
- Tile Roof
- Concrete Block And Stucco Construction
Interior Spaces
- 3,881 Sq Ft Home
- Vaulted Ceiling
- Ceiling Fan
- Plantation Shutters
- Vertical Blinds
- Sliding Windows
- Family Room
- Formal Dining Room
- Den
- Pull Down Stairs to Attic
Kitchen
- Self-Cleaning Oven
- Electric Range
- Microwave
- Ice Maker
- Dishwasher
- Disposal
Flooring
- Wood
- Carpet
- Marble
Bedrooms and Bathrooms
- 5 Bedrooms
- Split Bedroom Floorplan
- Closet Cabinetry
- 3 Full Bathrooms
- Dual Sinks
- Jettted Tub and Separate Shower in Primary Bathroom
Laundry
- Laundry in Utility Room
- Dryer
- Washer
- Laundry Tub
Home Security
- Security System Owned
- Fire and Smoke Detector
Pool
- Free Form Pool
- Pool Equipment Stays
Outdoor Features
- Patio
- Exterior Lighting
Schools
- Silver Ridge Elementary School
- Driftwood Middle School
- Hollywood Hl High School
Utilities
- Central Heating and Cooling System
- Underground Utilities
Community Details
- Da Silva Plat 150 32 B Subdivision
- Mandatory home owners association
Listing and Financial Details
- Assessor Parcel Number 504135150100
Map
Home Values in the Area
Average Home Value in this Area
Property History
| Date | Event | Price | Change | Sq Ft Price |
|---|---|---|---|---|
| 04/27/2025 04/27/25 | Price Changed | $1,250,000 | -3.1% | $391 / Sq Ft |
| 04/27/2025 04/27/25 | Pending | -- | -- | -- |
| 03/11/2025 03/11/25 | Price Changed | $1,290,000 | +3.2% | $404 / Sq Ft |
| 03/10/2025 03/10/25 | Price Changed | $1,250,000 | -7.4% | $391 / Sq Ft |
| 02/16/2025 02/16/25 | For Sale | $1,350,000 | +128.8% | $422 / Sq Ft |
| 12/29/2014 12/29/14 | Sold | $590,000 | -3.3% | $152 / Sq Ft |
| 11/06/2014 11/06/14 | Pending | -- | -- | -- |
| 10/03/2014 10/03/14 | For Sale | $609,999 | -- | $157 / Sq Ft |
Tax History
| Year | Tax Paid | Tax Assessment Tax Assessment Total Assessment is a certain percentage of the fair market value that is determined by local assessors to be the total taxable value of land and additions on the property. | Land | Improvement |
|---|---|---|---|---|
| 2025 | -- | $713,630 | -- | -- |
| 2024 | $12,669 | $693,520 | -- | -- |
| 2023 | $12,669 | $673,330 | $0 | $0 |
| 2022 | $11,877 | $653,720 | $0 | $0 |
| 2021 | $11,730 | $634,680 | $0 | $0 |
| 2020 | $11,678 | $625,920 | $0 | $0 |
| 2019 | $11,404 | $613,850 | $0 | $0 |
| 2018 | $10,535 | $569,780 | $0 | $0 |
| 2017 | $10,311 | $559,070 | $0 | $0 |
| 2016 | $9,966 | $534,540 | $0 | $0 |
| 2015 | $9,705 | $507,400 | $0 | $0 |
| 2014 | $6,476 | $340,440 | $0 | $0 |
| 2013 | -- | $335,410 | $88,160 | $247,250 |
Mortgage History
| Date | Status | Loan Amount | Loan Type |
|---|---|---|---|
| Previous Owner | $150,000 | Credit Line Revolving | |
| Previous Owner | $448,000 | Purchase Money Mortgage |
Deed History
| Date | Type | Sale Price | Title Company |
|---|---|---|---|
| Interfamily Deed Transfer | -- | Attorney | |
| Warranty Deed | $590,000 | Attorney | |
| Warranty Deed | $560,000 | Esquire Title Inc | |
| Quit Claim Deed | $10,000 | -- |
Similar Homes in the area
Source: MIAMI REALTORS® MLS
MLS Number: A2014437
APN: 50-41-35-15-0100
- 5540 SW 64th Ave
- n/a SW 57th St
- 251 Berkley Rd Unit 203
- 201 Berkley Rd Unit 108
- 151 Berkley Rd Unit 206
- 151 Berkley Rd Unit 304
- 300 Berkley Rd Unit 107
- 300 Berkley Rd Unit 103
- 100 Ashbury Rd Unit 203
- 301 Cambridge Rd Unit 302
- 200 Berkley Rd Unit 124
- 351 Cambridge Rd Unit 101
- 101 Berkley Rd Unit 112
- 100 Berkley Rd Unit 108
- 5750 SW 55th St
- 5903 SW 54th Ct
- 639 Briarwood Cir Unit 155
- 5700 SW 56th St
- 6711 Franklin St
- 6411 Osprey Landing St
