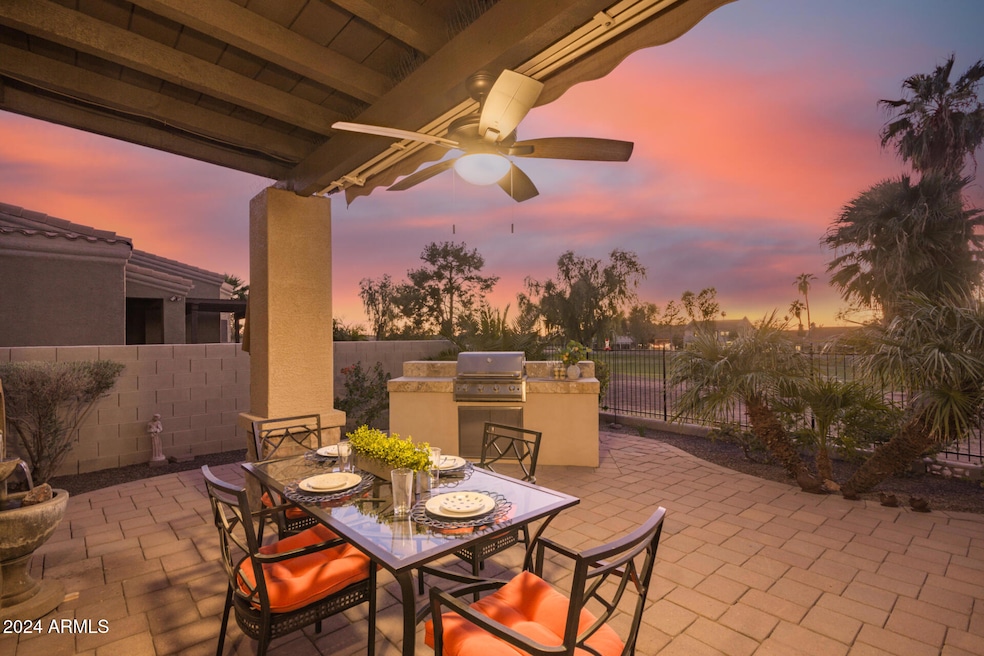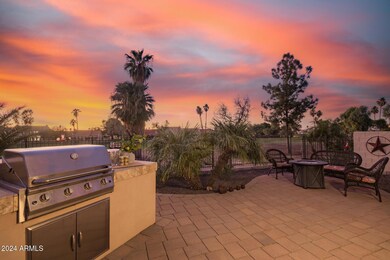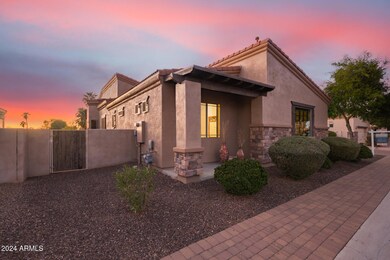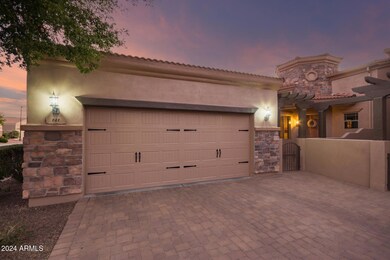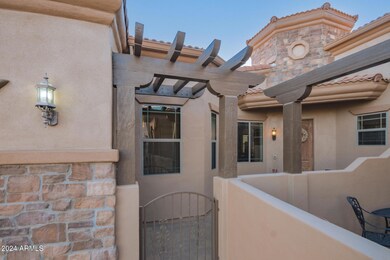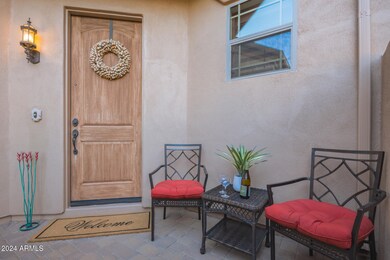
Estimated payment $3,922/month
Highlights
- On Golf Course
- Fitness Center
- Clubhouse
- Franklin at Brimhall Elementary School Rated A
- Mountain View
- Santa Barbara Architecture
About This Home
Discover luxurious living in NE Mesa's premier gated golf course community with this exquisite 3-bedroom, 2-bath villa. Featuring a private courtyard entry, the home boasts an open floor plan that seamlessly connects the kitchen, equipped with ample cabinetry, a prep island, and a gas stove, to the inviting family and formal dining areas.The master retreat is a sanctuary of comfort, complete with a walk-in closet, dual vanity sinks, a soaking tub, and a walk-in shower. Two additional bedrooms share a full bath, while a well-appointed laundry room adds convenience. The backyard is an entertainer's dream, showcasing stunning golf course and sunset views, a spacious paved patio, built-in BBQ, lush landscaping, fruit trees, and a covered patio with an electric awning for ultimate relaxation. Residents enjoy access to a heated pool, spa, clubhouse, fitness area, pickleball courts, and a movie room, enhancing the carefree lifestyle. The HOA covers essential services, including roof maintenance, exterior upkeep, blanket insurance, front landscaping, cable, and internet, ensuring a worry-free living experience.
Townhouse Details
Home Type
- Townhome
Est. Annual Taxes
- $3,296
Year Built
- Built in 2010
Lot Details
- 5,224 Sq Ft Lot
- On Golf Course
- Private Streets
- Desert faces the front and back of the property
- Wrought Iron Fence
- Block Wall Fence
- Private Yard
HOA Fees
- $433 Monthly HOA Fees
Parking
- 2 Car Garage
Home Design
- Santa Barbara Architecture
- Wood Frame Construction
- Tile Roof
- Stone Exterior Construction
- Stucco
Interior Spaces
- 1,773 Sq Ft Home
- 1-Story Property
- Ceiling height of 9 feet or more
- Ceiling Fan
- Double Pane Windows
- Mountain Views
Kitchen
- Eat-In Kitchen
- Breakfast Bar
- Built-In Microwave
- Kitchen Island
- Granite Countertops
Flooring
- Carpet
- Tile
Bedrooms and Bathrooms
- 3 Bedrooms
- Primary Bathroom is a Full Bathroom
- 2 Bathrooms
- Dual Vanity Sinks in Primary Bathroom
- Bathtub With Separate Shower Stall
Accessible Home Design
- No Interior Steps
Schools
- Salk Elementary School
- Fremont Junior High School
- Red Mountain High School
Utilities
- Cooling Available
- Heating Available
- Water Softener
- High Speed Internet
- Cable TV Available
Listing and Financial Details
- Tax Lot 141
- Assessor Parcel Number 141-66-739
Community Details
Overview
- Association fees include roof repair, insurance, cable TV, ground maintenance, street maintenance, front yard maint, roof replacement, maintenance exterior
- Brown Association, Phone Number (480) 539-1396
- Built by Blandford
- Tuscany Villas At Painted Mountain Subdivision, Florentina Floorplan
Amenities
- Clubhouse
- Theater or Screening Room
- Recreation Room
Recreation
- Golf Course Community
- Community Playground
- Fitness Center
- Heated Community Pool
- Community Spa
- Bike Trail
Map
Home Values in the Area
Average Home Value in this Area
Tax History
| Year | Tax Paid | Tax Assessment Tax Assessment Total Assessment is a certain percentage of the fair market value that is determined by local assessors to be the total taxable value of land and additions on the property. | Land | Improvement |
|---|---|---|---|---|
| 2025 | $3,296 | $33,583 | -- | -- |
| 2024 | $3,323 | $31,984 | -- | -- |
| 2023 | $3,323 | $39,230 | $7,840 | $31,390 |
| 2022 | $3,255 | $31,310 | $6,260 | $25,050 |
| 2021 | $3,294 | $28,720 | $5,740 | $22,980 |
| 2020 | $3,251 | $26,980 | $5,390 | $21,590 |
| 2019 | $3,038 | $25,060 | $5,010 | $20,050 |
| 2018 | $3,079 | $25,210 | $5,040 | $20,170 |
| 2017 | $2,987 | $25,060 | $5,010 | $20,050 |
| 2016 | $2,931 | $25,370 | $5,070 | $20,300 |
| 2015 | $2,755 | $21,770 | $4,350 | $17,420 |
Property History
| Date | Event | Price | Change | Sq Ft Price |
|---|---|---|---|---|
| 02/27/2025 02/27/25 | Price Changed | $577,000 | -3.4% | $325 / Sq Ft |
| 11/23/2024 11/23/24 | For Sale | $597,500 | -- | $337 / Sq Ft |
Deed History
| Date | Type | Sale Price | Title Company |
|---|---|---|---|
| Quit Claim Deed | -- | None Available | |
| Quit Claim Deed | -- | None Available | |
| Cash Sale Deed | $253,980 | Old Republic Title Agency |
Similar Homes in Mesa, AZ
Source: Arizona Regional Multiple Listing Service (ARMLS)
MLS Number: 6786590
APN: 141-66-739
- 6202 E Mckellips Rd Unit 189
- 6202 E Mckellips Rd Unit 65
- 6202 E Mckellips Rd Unit 250
- 6202 E Mckellips Rd Unit 46
- 6202 E Mckellips Rd Unit 171
- 6202 E Mckellips Rd Unit 227
- 6202 E Mckellips Rd Unit 210
- 6202 E Mckellips Rd Unit 117
- 6202 E Mckellips Rd Unit 42
- 6202 E Mckellips Rd Unit 83
- 6202 E Mckellips Rd Unit 91
- 6202 E Mckellips Rd Unit 66
- 6202 E Mckellips Rd Unit 141
- 6202 E Mckellips Rd Unit 310
- 6209 E Mckellips Rd Unit 68
- 6209 E Mckellips Rd Unit 385
- 6209 E Mckellips Rd Unit 296
- 6209 E Mckellips Rd Unit 135
- 6209 E Mckellips Rd Unit 169
- 6209 E Mckellips Rd Unit 274
