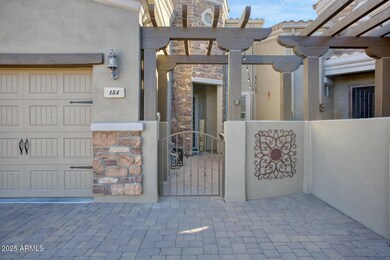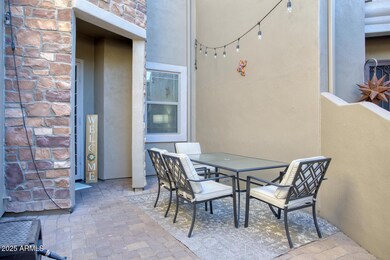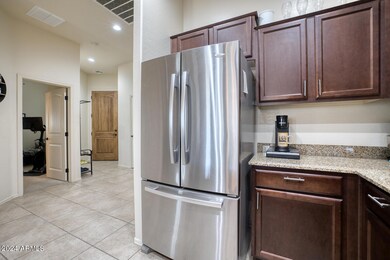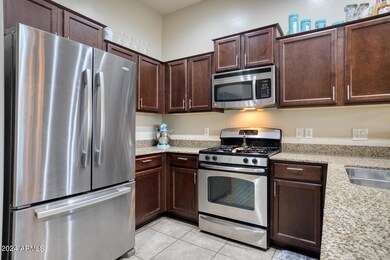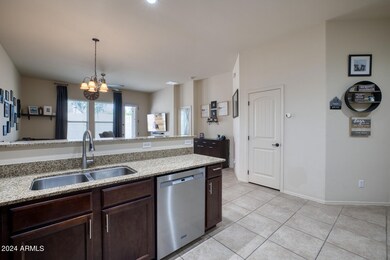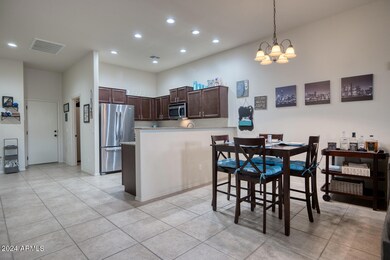
Highlights
- Golf Course Community
- Fitness Center
- Vaulted Ceiling
- Franklin at Brimhall Elementary School Rated A
- Clubhouse
- Granite Countertops
About This Home
As of March 2025Wonderful gated golf community of Tuscany Villas at Painted Mountain. Enter through a charming courtyard that is great for entertainment. This home has an open concept floor plan that you will love. The spacious open kitchen (granite countertops/stainless steel appliances) overlooks the family room and dining area. Nice master bedroom with new laminate wood flooring, spacious sitting area and bay window. Master bath has been remodeled (12/23) with double vanities and walk in shower. Secondary bedroom has new laminated flooring. Very well maintained and low maintenance. Move in ready!
HOA INCLUDES: Exterior Maintenance, Roof Repair/Replacement, Cable or Internet, Blanket Policy, Front yard and common area maint. EXTERIOR PAINTED 5/24. New water heater 10/24!! Home Warranty.
Townhouse Details
Home Type
- Townhome
Est. Annual Taxes
- $2,083
Year Built
- Built in 2010
Lot Details
- 3,696 Sq Ft Lot
- Private Streets
- Desert faces the back of the property
- Wrought Iron Fence
- Block Wall Fence
HOA Fees
- $433 Monthly HOA Fees
Parking
- 2 Car Garage
- 2 Carport Spaces
Home Design
- Wood Frame Construction
- Tile Roof
- Stucco
Interior Spaces
- 1,260 Sq Ft Home
- 1-Story Property
- Vaulted Ceiling
- Ceiling Fan
- Double Pane Windows
Kitchen
- Gas Cooktop
- Built-In Microwave
- Granite Countertops
Flooring
- Floors Updated in 2023
- Carpet
- Laminate
- Tile
Bedrooms and Bathrooms
- 2 Bedrooms
- Bathroom Updated in 2023
- 2 Bathrooms
- Dual Vanity Sinks in Primary Bathroom
Schools
- Salk Elementary School
- Shepherd Junior High School
- Red Mountain High School
Utilities
- Cooling Available
- Heating Available
Additional Features
- No Interior Steps
- Property is near a bus stop
Listing and Financial Details
- Tax Lot 154
- Assessor Parcel Number 141-66-752
Community Details
Overview
- Association fees include roof repair, insurance, cable TV, ground maintenance, street maintenance, roof replacement, maintenance exterior
- Brown Management Association, Phone Number (480) 539-1396
- Built by Blandford
- Tuscany Villas At Painted Mountain Subdivision
Amenities
- Clubhouse
- Theater or Screening Room
- Recreation Room
Recreation
- Golf Course Community
- Community Playground
- Fitness Center
- Heated Community Pool
- Community Spa
- Bike Trail
Map
Home Values in the Area
Average Home Value in this Area
Property History
| Date | Event | Price | Change | Sq Ft Price |
|---|---|---|---|---|
| 03/04/2025 03/04/25 | Sold | $412,000 | 0.0% | $327 / Sq Ft |
| 02/05/2025 02/05/25 | Price Changed | $412,000 | -0.7% | $327 / Sq Ft |
| 01/01/2025 01/01/25 | For Sale | $415,000 | +0.7% | $329 / Sq Ft |
| 12/31/2024 12/31/24 | Off Market | $412,000 | -- | -- |
| 12/31/2024 12/31/24 | For Sale | $410,000 | -0.5% | $325 / Sq Ft |
| 12/12/2024 12/12/24 | Off Market | $412,000 | -- | -- |
| 10/06/2024 10/06/24 | Price Changed | $410,000 | -2.4% | $325 / Sq Ft |
| 08/24/2024 08/24/24 | Price Changed | $420,000 | -1.2% | $333 / Sq Ft |
| 07/13/2024 07/13/24 | Price Changed | $425,000 | -4.5% | $337 / Sq Ft |
| 04/23/2024 04/23/24 | Price Changed | $445,000 | -2.2% | $353 / Sq Ft |
| 04/11/2024 04/11/24 | For Sale | $455,000 | +16.4% | $361 / Sq Ft |
| 09/23/2022 09/23/22 | Sold | $391,000 | -2.0% | $310 / Sq Ft |
| 08/01/2022 08/01/22 | Pending | -- | -- | -- |
| 07/25/2022 07/25/22 | Price Changed | $399,000 | -6.1% | $317 / Sq Ft |
| 07/01/2022 07/01/22 | For Sale | $425,000 | -- | $337 / Sq Ft |
Tax History
| Year | Tax Paid | Tax Assessment Tax Assessment Total Assessment is a certain percentage of the fair market value that is determined by local assessors to be the total taxable value of land and additions on the property. | Land | Improvement |
|---|---|---|---|---|
| 2025 | $2,059 | $24,817 | -- | -- |
| 2024 | $2,083 | $17,920 | -- | -- |
| 2023 | $2,083 | $31,030 | $6,200 | $24,830 |
| 2022 | $2,405 | $24,810 | $4,960 | $19,850 |
| 2021 | $2,434 | $22,230 | $4,440 | $17,790 |
| 2020 | $2,403 | $20,180 | $4,030 | $16,150 |
| 2019 | $2,245 | $18,600 | $3,720 | $14,880 |
| 2018 | $2,155 | $18,360 | $3,670 | $14,690 |
| 2017 | $2,090 | $18,250 | $3,650 | $14,600 |
| 2016 | $2,052 | $18,980 | $3,790 | $15,190 |
| 2015 | $1,928 | $15,980 | $3,190 | $12,790 |
Mortgage History
| Date | Status | Loan Amount | Loan Type |
|---|---|---|---|
| Previous Owner | $351,900 | New Conventional |
Deed History
| Date | Type | Sale Price | Title Company |
|---|---|---|---|
| Warranty Deed | $412,000 | Lawyers Title Of Arizona | |
| Warranty Deed | $391,000 | First American Title | |
| Quit Claim Deed | -- | None Available | |
| Quit Claim Deed | -- | None Available | |
| Cash Sale Deed | $166,127 | Old Republic Title Agency |
Similar Homes in Mesa, AZ
Source: Arizona Regional Multiple Listing Service (ARMLS)
MLS Number: 6690235
APN: 141-66-752
- 6202 E Mckellips Rd Unit 189
- 6202 E Mckellips Rd Unit 65
- 6202 E Mckellips Rd Unit 250
- 6202 E Mckellips Rd Unit 46
- 6202 E Mckellips Rd Unit 171
- 6202 E Mckellips Rd Unit 227
- 6202 E Mckellips Rd Unit 210
- 6202 E Mckellips Rd Unit 117
- 6202 E Mckellips Rd Unit 42
- 6202 E Mckellips Rd Unit 83
- 6202 E Mckellips Rd Unit 91
- 6202 E Mckellips Rd Unit 66
- 6202 E Mckellips Rd Unit 141
- 6202 E Mckellips Rd Unit 310
- 6209 E Mckellips Rd Unit 68
- 6209 E Mckellips Rd Unit 385
- 6209 E Mckellips Rd Unit 296
- 6209 E Mckellips Rd Unit 135
- 6209 E Mckellips Rd Unit 169
- 6209 E Mckellips Rd Unit 274

