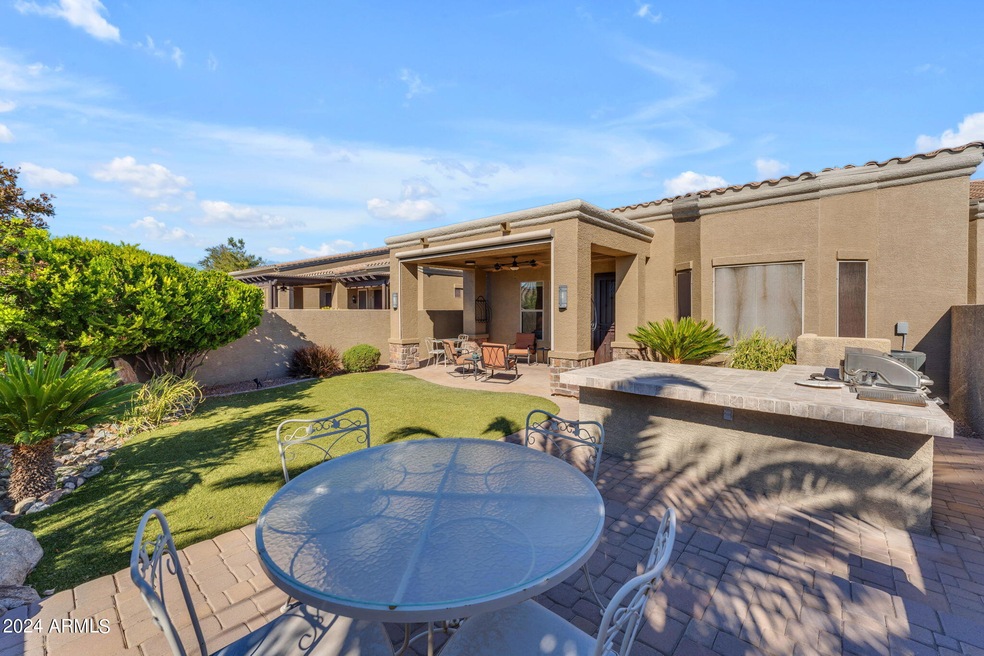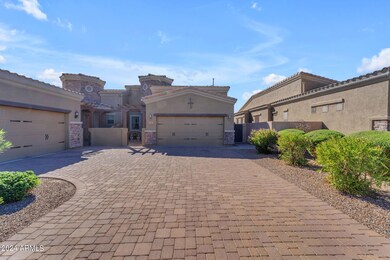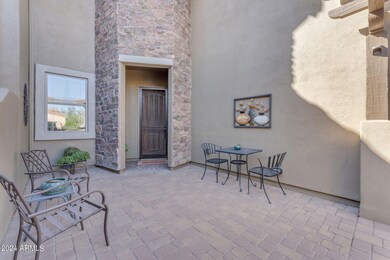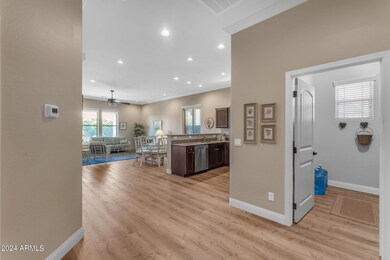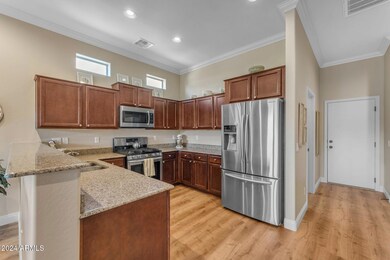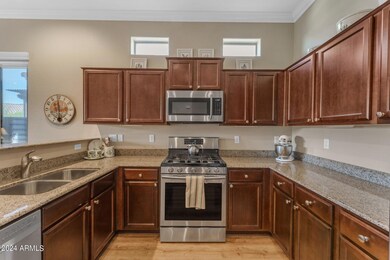
Highlights
- Golf Course Community
- Fitness Center
- Clubhouse
- Franklin at Brimhall Elementary School Rated A
- Gated Community
- Granite Countertops
About This Home
As of January 2025Turn-key home in the gated community of Tuscany Villas. This home boasts pride of ownership with a brand new HVAC installed earlier this year, newer wood look flooring throughout, neutral interior paint, and newer stainless steel appliances. The backyard is a sanctuary offering built-in BBQ, paver patio and raised seating area, private patio with a powered sunshade when needed. Front and back doors have locking privacy screens allowing you to enjoy the upcoming cooling temperatures.
Amenities include a heated community pool, fitness center, tennis, and club house. Close to the 202, shopping, and dining all nestled within the Painted Mountain Golf Course. HOA maintains roof, exterior paint, and front yard landscaping making this the perfect lock & leave.
Townhouse Details
Home Type
- Townhome
Est. Annual Taxes
- $2,523
Year Built
- Built in 2010
Lot Details
- 5,324 Sq Ft Lot
- 1 Common Wall
- Private Streets
- Desert faces the front and back of the property
- Block Wall Fence
- Artificial Turf
- Sprinklers on Timer
- Private Yard
HOA Fees
- $394 Monthly HOA Fees
Parking
- 2 Car Garage
- Garage Door Opener
Home Design
- Wood Frame Construction
- Tile Roof
- Stucco
Interior Spaces
- 1,303 Sq Ft Home
- 1-Story Property
- Ceiling height of 9 feet or more
- Ceiling Fan
Kitchen
- Breakfast Bar
- Built-In Microwave
- Granite Countertops
Flooring
- Floors Updated in 2021
- Vinyl Flooring
Bedrooms and Bathrooms
- 2 Bedrooms
- Primary Bathroom is a Full Bathroom
- 2 Bathrooms
- Dual Vanity Sinks in Primary Bathroom
Accessible Home Design
- No Interior Steps
Outdoor Features
- Covered patio or porch
- Built-In Barbecue
- Playground
Schools
- Salk Elementary School
- Fremont Junior High School
- Red Mountain High School
Utilities
- Cooling System Updated in 2024
- Refrigerated Cooling System
- Heating Available
- High Speed Internet
- Cable TV Available
Listing and Financial Details
- Tax Lot 170
- Assessor Parcel Number 141-67-654
Community Details
Overview
- Association fees include roof repair, insurance, cable TV, ground maintenance, street maintenance, front yard maint, roof replacement, maintenance exterior
- Brown Community Mgmt Association, Phone Number (480) 539-1396
- Built by Blandford Homes
- Tuscany Villas At Painted Mountain Replat Subdivision, Roma Floorplan
Amenities
- Clubhouse
- Theater or Screening Room
- Recreation Room
Recreation
- Golf Course Community
- Tennis Courts
- Community Playground
- Fitness Center
- Heated Community Pool
- Community Spa
Security
- Gated Community
Map
Home Values in the Area
Average Home Value in this Area
Property History
| Date | Event | Price | Change | Sq Ft Price |
|---|---|---|---|---|
| 01/24/2025 01/24/25 | Sold | $445,000 | 0.0% | $342 / Sq Ft |
| 10/24/2024 10/24/24 | For Sale | $445,000 | +102.3% | $342 / Sq Ft |
| 02/08/2012 02/08/12 | Sold | $220,000 | -5.5% | $169 / Sq Ft |
| 01/31/2012 01/31/12 | Pending | -- | -- | -- |
| 01/21/2012 01/21/12 | Price Changed | $232,820 | 0.0% | $179 / Sq Ft |
| 01/10/2012 01/10/12 | Price Changed | $232,899 | 0.0% | $179 / Sq Ft |
| 01/05/2012 01/05/12 | For Sale | $232,900 | -- | $179 / Sq Ft |
Tax History
| Year | Tax Paid | Tax Assessment Tax Assessment Total Assessment is a certain percentage of the fair market value that is determined by local assessors to be the total taxable value of land and additions on the property. | Land | Improvement |
|---|---|---|---|---|
| 2025 | $2,523 | $25,703 | -- | -- |
| 2024 | $2,924 | $19,050 | -- | -- |
| 2023 | $2,924 | $31,830 | $6,360 | $25,470 |
| 2022 | $2,111 | $25,470 | $5,090 | $20,380 |
| 2021 | $2,168 | $22,860 | $4,570 | $18,290 |
| 2020 | $2,489 | $20,810 | $4,160 | $16,650 |
| 2019 | $2,325 | $19,180 | $3,830 | $15,350 |
| 2018 | $2,242 | $18,930 | $3,780 | $15,150 |
| 2017 | $2,175 | $18,820 | $3,760 | $15,060 |
| 2016 | $2,135 | $19,610 | $3,920 | $15,690 |
| 2015 | $2,007 | $16,480 | $3,290 | $13,190 |
Mortgage History
| Date | Status | Loan Amount | Loan Type |
|---|---|---|---|
| Previous Owner | $269,200 | New Conventional |
Deed History
| Date | Type | Sale Price | Title Company |
|---|---|---|---|
| Warranty Deed | $445,000 | Lawyers Title Of Arizona | |
| Interfamily Deed Transfer | -- | None Available | |
| Warranty Deed | $336,500 | Endpoint Closing Inc | |
| Cash Sale Deed | $220,000 | Fidelity National Title Agen | |
| Quit Claim Deed | -- | None Available | |
| Quit Claim Deed | -- | None Available | |
| Cash Sale Deed | $189,560 | Old Republic Title Agency |
Similar Homes in Mesa, AZ
Source: Arizona Regional Multiple Listing Service (ARMLS)
MLS Number: 6773928
APN: 141-67-654
- 6202 E Mckellips Rd Unit 189
- 6202 E Mckellips Rd Unit 65
- 6202 E Mckellips Rd Unit 250
- 6202 E Mckellips Rd Unit 46
- 6202 E Mckellips Rd Unit 171
- 6202 E Mckellips Rd Unit 227
- 6202 E Mckellips Rd Unit 210
- 6202 E Mckellips Rd Unit 117
- 6202 E Mckellips Rd Unit 42
- 6202 E Mckellips Rd Unit 83
- 6202 E Mckellips Rd Unit 91
- 6202 E Mckellips Rd Unit 66
- 6202 E Mckellips Rd Unit 141
- 6202 E Mckellips Rd Unit 310
- 6209 E Mckellips Rd Unit 68
- 6209 E Mckellips Rd Unit 385
- 6209 E Mckellips Rd Unit 296
- 6209 E Mckellips Rd Unit 135
- 6209 E Mckellips Rd Unit 169
- 6209 E Mckellips Rd Unit 274
