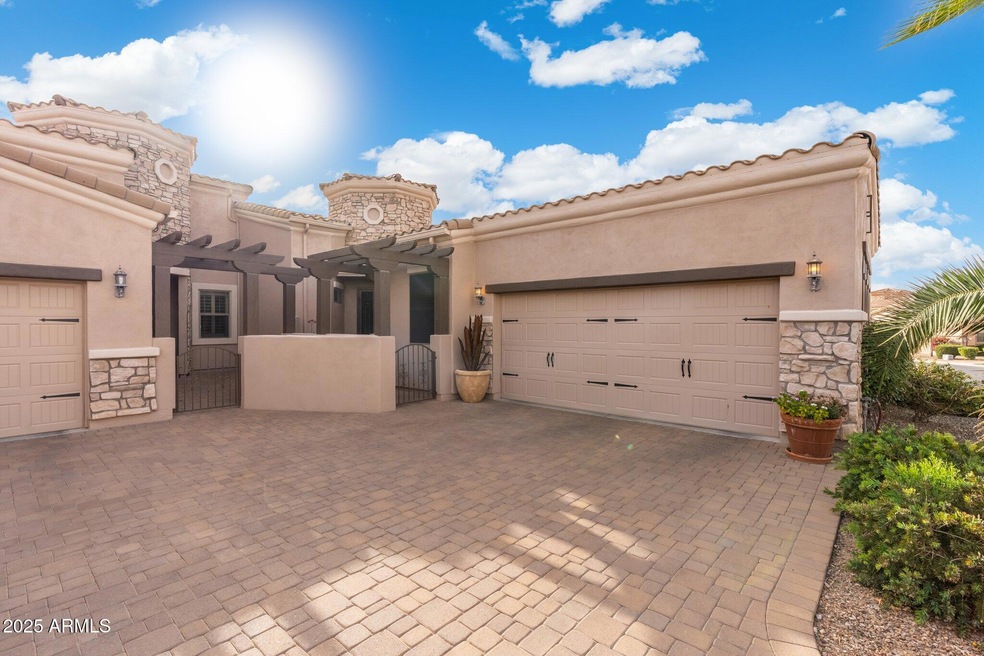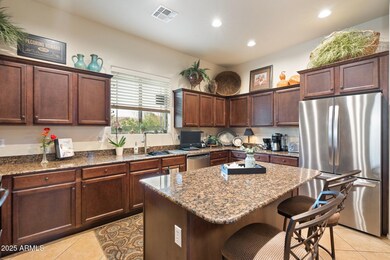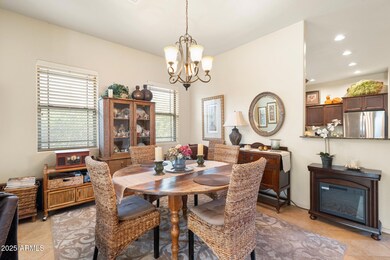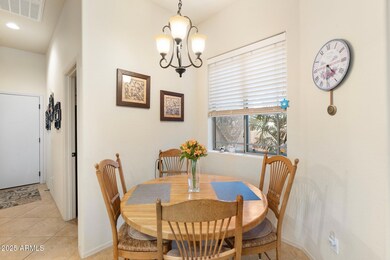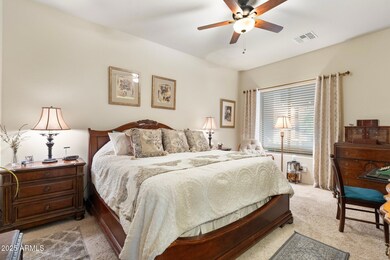
Estimated payment $3,511/month
Highlights
- Golf Course Community
- Fitness Center
- Clubhouse
- Franklin at Brimhall Elementary School Rated A
- Gated Community
- Santa Barbara Architecture
About This Home
This beautiful upgraded villa is located within the highly sought-after gated and golf community of Tuscany Villas. As an end unit, it features a gated courtyard entry and an open floor plan. The spacious kitchen includes granite countertops, a huge island, an informal dining area, and a formal dining room, all complemented by tile flooring.
The master bedroom has a walk-in closet, a soaking tub, and a walk-in shower. The oversized two-car garage provides ample storage with built-in cabinets.
The resort-style private backyard features an extended covered patio and a paved patio, while the large side yard is home to fruit trees.
Tuscany Villas offers an array of amenities, including a heated pool, two spas, a clubhouse, pickleball court, and much more.
Home Details
Home Type
- Single Family
Est. Annual Taxes
- $1,779
Year Built
- Built in 2011
Lot Details
- 6,058 Sq Ft Lot
- Private Streets
- Desert faces the front and back of the property
- Block Wall Fence
- Front and Back Yard Sprinklers
- Sprinklers on Timer
- Private Yard
HOA Fees
- $433 Monthly HOA Fees
Parking
- 2 Car Garage
- Garage Door Opener
- Shared Driveway
Home Design
- Santa Barbara Architecture
- Wood Frame Construction
- Tile Roof
- Stone Exterior Construction
- Stucco
Interior Spaces
- 1,633 Sq Ft Home
- 1-Story Property
- Ceiling height of 9 feet or more
- Ceiling Fan
- Double Pane Windows
Kitchen
- Eat-In Kitchen
- Breakfast Bar
- Built-In Microwave
- Kitchen Island
- Granite Countertops
Flooring
- Carpet
- Tile
Bedrooms and Bathrooms
- 2 Bedrooms
- Primary Bathroom is a Full Bathroom
- 2 Bathrooms
- Dual Vanity Sinks in Primary Bathroom
- Bathtub With Separate Shower Stall
Accessible Home Design
- No Interior Steps
Outdoor Features
- Balcony
- Covered patio or porch
- Outdoor Storage
Schools
- Salk Elementary School
- Shepherd Junior High School
- Red Mountain High School
Utilities
- Refrigerated Cooling System
- Heating Available
- High Speed Internet
- Cable TV Available
Listing and Financial Details
- Tax Lot 235
- Assessor Parcel Number 141-66-833
Community Details
Overview
- Association fees include roof repair, insurance, cable TV, ground maintenance, street maintenance, front yard maint, roof replacement, maintenance exterior
- Brown Mgt Association, Phone Number (480) 539-1396
- Built by Blandford
- Tuscany Villas At Painted Mountain Subdivision, Gabrialle Floorplan
Amenities
- Clubhouse
- Theater or Screening Room
- Recreation Room
Recreation
- Golf Course Community
- Tennis Courts
- Community Playground
- Fitness Center
- Heated Community Pool
- Community Spa
- Bike Trail
Security
- Gated Community
Map
Home Values in the Area
Average Home Value in this Area
Tax History
| Year | Tax Paid | Tax Assessment Tax Assessment Total Assessment is a certain percentage of the fair market value that is determined by local assessors to be the total taxable value of land and additions on the property. | Land | Improvement |
|---|---|---|---|---|
| 2025 | $1,779 | $29,348 | -- | -- |
| 2024 | $2,464 | $27,951 | -- | -- |
| 2023 | $2,464 | $35,010 | $7,000 | $28,010 |
| 2022 | $2,410 | $28,330 | $5,660 | $22,670 |
| 2021 | $2,476 | $25,770 | $5,150 | $20,620 |
| 2020 | $2,443 | $23,660 | $4,730 | $18,930 |
| 2019 | $2,655 | $21,900 | $4,380 | $17,520 |
| 2018 | $2,648 | $21,750 | $4,350 | $17,400 |
| 2017 | $2,569 | $21,630 | $4,320 | $17,310 |
| 2016 | $2,521 | $22,760 | $4,550 | $18,210 |
| 2015 | $2,369 | $19,020 | $3,800 | $15,220 |
Property History
| Date | Event | Price | Change | Sq Ft Price |
|---|---|---|---|---|
| 02/28/2025 02/28/25 | For Sale | $525,000 | +56.3% | $321 / Sq Ft |
| 03/11/2020 03/11/20 | Sold | $336,000 | -0.9% | $206 / Sq Ft |
| 01/19/2020 01/19/20 | Pending | -- | -- | -- |
| 01/14/2020 01/14/20 | For Sale | $339,000 | -- | $208 / Sq Ft |
Deed History
| Date | Type | Sale Price | Title Company |
|---|---|---|---|
| Interfamily Deed Transfer | -- | None Available | |
| Warranty Deed | $336,000 | Old Republic Title Agency | |
| Cash Sale Deed | $230,000 | Old Republic Title Agency |
Mortgage History
| Date | Status | Loan Amount | Loan Type |
|---|---|---|---|
| Open | $268,800 | New Conventional |
Similar Homes in Mesa, AZ
Source: Arizona Regional Multiple Listing Service (ARMLS)
MLS Number: 6828017
APN: 141-66-833
- 6202 E Mckellips Rd Unit 189
- 6202 E Mckellips Rd Unit 250
- 6202 E Mckellips Rd Unit 235
- 6202 E Mckellips Rd Unit 171
- 6202 E Mckellips Rd Unit 227
- 6202 E Mckellips Rd Unit 210
- 6202 E Mckellips Rd Unit 117
- 6202 E Mckellips Rd Unit 42
- 6202 E Mckellips Rd Unit 83
- 6202 E Mckellips Rd Unit 91
- 6202 E Mckellips Rd Unit 66
- 6202 E Mckellips Rd Unit 141
- 6202 E Mckellips Rd Unit 310
- 6209 E Mckellips Rd Unit 68
- 6209 E Mckellips Rd Unit 385
- 6209 E Mckellips Rd Unit 296
- 6209 E Mckellips Rd Unit 135
- 6209 E Mckellips Rd Unit 169
- 6209 E Mckellips Rd Unit 274
- 6209 E Mckellips Rd Unit 11
