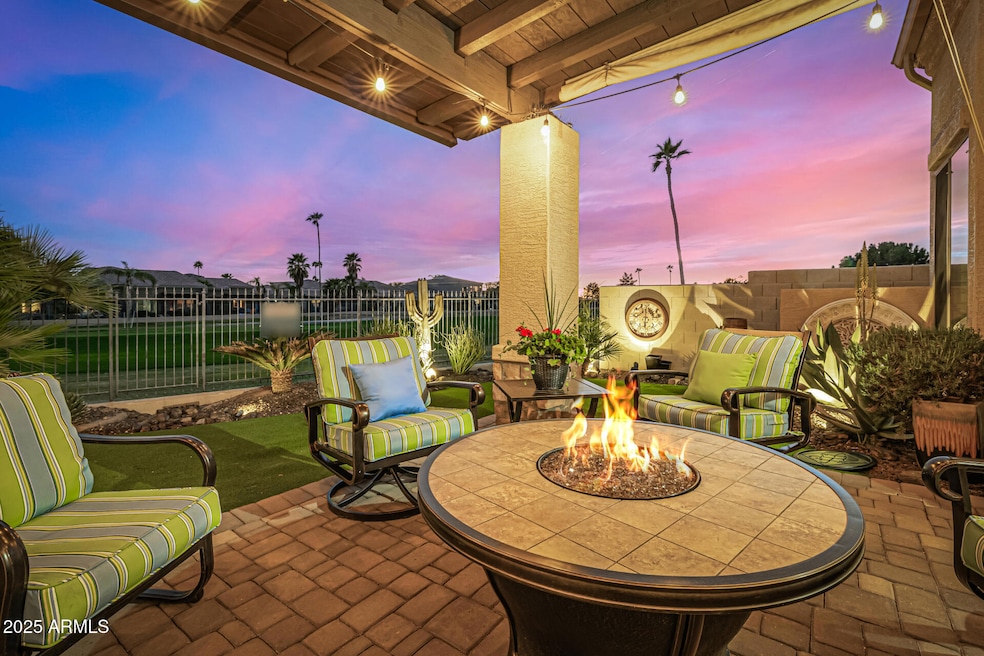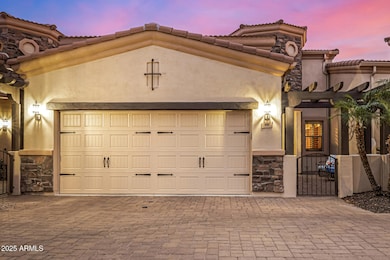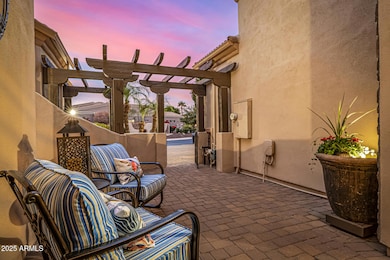
Estimated payment $3,440/month
Highlights
- On Golf Course
- Fitness Center
- Granite Countertops
- Franklin at Brimhall Elementary School Rated A
- Clubhouse
- Private Yard
About This Home
Discover luxury living in this highly sought-after gated golf course community in NE Mesa. This villa boasts breathtaking golf course, water views. Complemented by a gated courtyard entry & a custom iron door that leads into an exquisitely upgraded open floor plan. The kitchen features elegant waterfall quartz countertops, stainless steel upgraded appliances, seamlessly connecting to the dining area & great room. Additional highlights include plantation shutters, tile flooring, custom paint, crown molding, & custom baseboards, creating a sophisticated ambiance throughout the home. Enjoy a true split floor plan with a private owners suite that includes a full bath & a walk-in closet, the second bedroom is equipped with a Murphy bed & a full bath. Both bedrooms feature HEV flooring. Two car garage with Gladiator cabinets & a stunning backyard designed for relaxation, featuring an extended covered patio, sunshade, built-in BBQ, and low-maintenance landscaping. The HOA provides additional amenities for a worry-free lifestyle.Tuscany Villas offers residents exclusive access to a luxurious clubhouse and a variety of exceptional amenities designed for leisure and recreation. Enjoy refreshing dips in the pools, unwind at the spa, or maintain an active lifestyle in the state-of-the-art fitness center. Engage in friendly competition on the pickleball courts or challenge friends to a game of pool. The community also features beautifully landscaped parks and playgrounds, inviting gathering spaces, and scenic walking paths, ensuring a vibrant and active lifestyle for all residents.
Townhouse Details
Home Type
- Townhome
Est. Annual Taxes
- $2,660
Year Built
- Built in 2009
Lot Details
- 4,462 Sq Ft Lot
- On Golf Course
- Private Streets
- Desert faces the front and back of the property
- Wrought Iron Fence
- Block Wall Fence
- Artificial Turf
- Sprinklers on Timer
- Private Yard
HOA Fees
- $433 Monthly HOA Fees
Parking
- 2 Car Garage
- Shared Driveway
Home Design
- Wood Frame Construction
- Tile Roof
- Stone Exterior Construction
- Stucco
Interior Spaces
- 1,303 Sq Ft Home
- 1-Story Property
- Ceiling height of 9 feet or more
- Fireplace
- Double Pane Windows
Kitchen
- Breakfast Bar
- Built-In Microwave
- Granite Countertops
Flooring
- Tile
- Vinyl
Bedrooms and Bathrooms
- 2 Bedrooms
- Primary Bathroom is a Full Bathroom
- 2 Bathrooms
- Dual Vanity Sinks in Primary Bathroom
Accessible Home Design
- No Interior Steps
Outdoor Features
- Fire Pit
- Built-In Barbecue
Schools
- Salk Elementary School
- Fremont Junior High School
- Red Mountain High School
Utilities
- Cooling Available
- Heating Available
- High Speed Internet
- Cable TV Available
Listing and Financial Details
- Tax Lot 46
- Assessor Parcel Number 141-66-644
Community Details
Overview
- Association fees include roof repair, insurance, cable TV, ground maintenance, street maintenance, front yard maint, roof replacement, maintenance exterior
- Brown Association, Phone Number (480) 539-1396
- Built by Blandford
- Tuscany Villas At Painted Mountain Subdivision, Roma Floorplan
Amenities
- Clubhouse
- Theater or Screening Room
- Recreation Room
Recreation
- Golf Course Community
- Community Playground
- Fitness Center
- Heated Community Pool
- Community Spa
- Bike Trail
Map
Home Values in the Area
Average Home Value in this Area
Tax History
| Year | Tax Paid | Tax Assessment Tax Assessment Total Assessment is a certain percentage of the fair market value that is determined by local assessors to be the total taxable value of land and additions on the property. | Land | Improvement |
|---|---|---|---|---|
| 2025 | $2,660 | $27,097 | -- | -- |
| 2024 | $2,682 | $25,806 | -- | -- |
| 2023 | $2,682 | $33,250 | $6,650 | $26,600 |
| 2022 | $2,626 | $26,400 | $5,280 | $21,120 |
| 2021 | $2,658 | $23,860 | $4,770 | $19,090 |
| 2020 | $2,623 | $21,900 | $4,380 | $17,520 |
| 2019 | $2,451 | $20,220 | $4,040 | $16,180 |
| 2018 | $2,465 | $20,300 | $4,060 | $16,240 |
| 2017 | $2,391 | $20,180 | $4,030 | $16,150 |
| 2016 | $2,347 | $20,200 | $4,040 | $16,160 |
| 2015 | $2,206 | $17,430 | $3,480 | $13,950 |
Property History
| Date | Event | Price | Change | Sq Ft Price |
|---|---|---|---|---|
| 04/15/2025 04/15/25 | Price Changed | $499,000 | -2.0% | $383 / Sq Ft |
| 03/11/2025 03/11/25 | For Sale | $509,000 | +49.7% | $391 / Sq Ft |
| 10/30/2020 10/30/20 | Sold | $340,000 | 0.0% | $261 / Sq Ft |
| 09/28/2020 09/28/20 | Pending | -- | -- | -- |
| 09/22/2020 09/22/20 | For Sale | $340,000 | -- | $261 / Sq Ft |
Deed History
| Date | Type | Sale Price | Title Company |
|---|---|---|---|
| Warranty Deed | $340,000 | Great American Ttl Agcy Inc | |
| Quit Claim Deed | -- | None Available | |
| Cash Sale Deed | $247,492 | Old Republic Title Agency |
Similar Homes in Mesa, AZ
Source: Arizona Regional Multiple Listing Service (ARMLS)
MLS Number: 6837174
APN: 141-66-644
- 6202 E Mckellips Rd Unit 189
- 6202 E Mckellips Rd Unit 250
- 6202 E Mckellips Rd Unit 235
- 6202 E Mckellips Rd Unit 171
- 6202 E Mckellips Rd Unit 227
- 6202 E Mckellips Rd Unit 210
- 6202 E Mckellips Rd Unit 117
- 6202 E Mckellips Rd Unit 42
- 6202 E Mckellips Rd Unit 83
- 6202 E Mckellips Rd Unit 91
- 6202 E Mckellips Rd Unit 66
- 6202 E Mckellips Rd Unit 141
- 6202 E Mckellips Rd Unit 310
- 6209 E Mckellips Rd Unit 68
- 6209 E Mckellips Rd Unit 385
- 6209 E Mckellips Rd Unit 296
- 6209 E Mckellips Rd Unit 135
- 6209 E Mckellips Rd Unit 169
- 6209 E Mckellips Rd Unit 274
- 6209 E Mckellips Rd Unit 11






