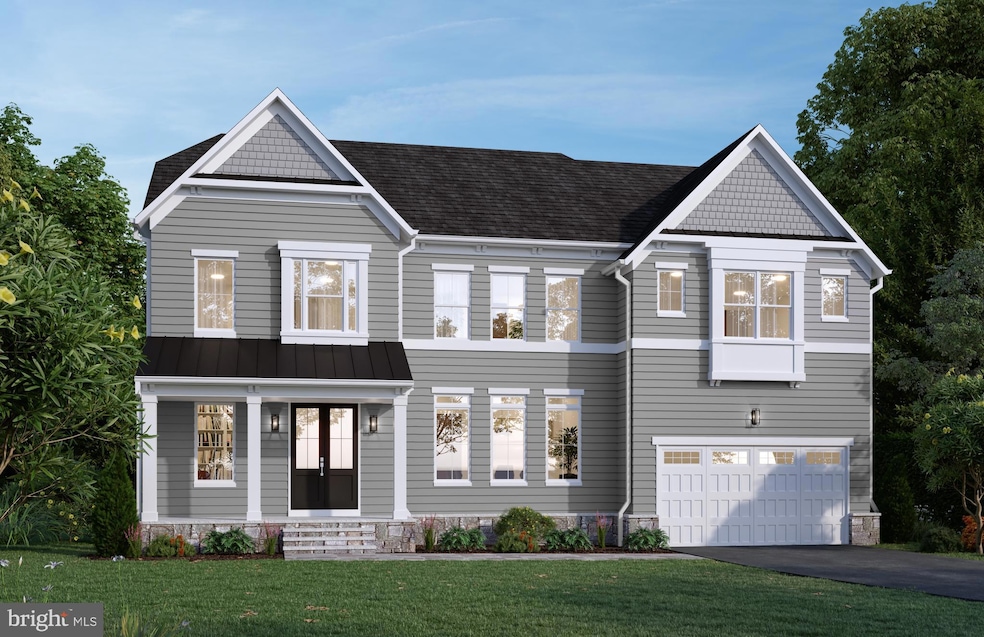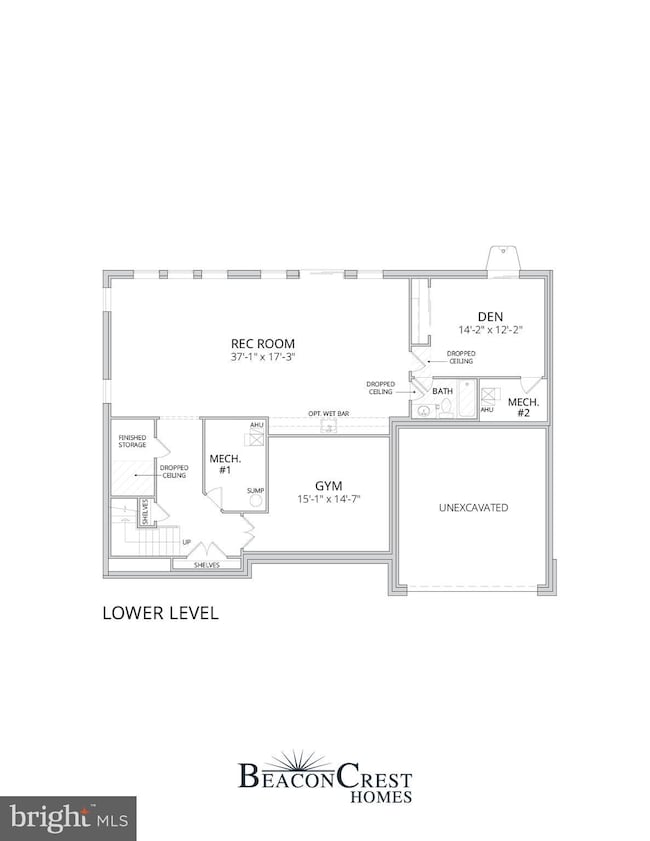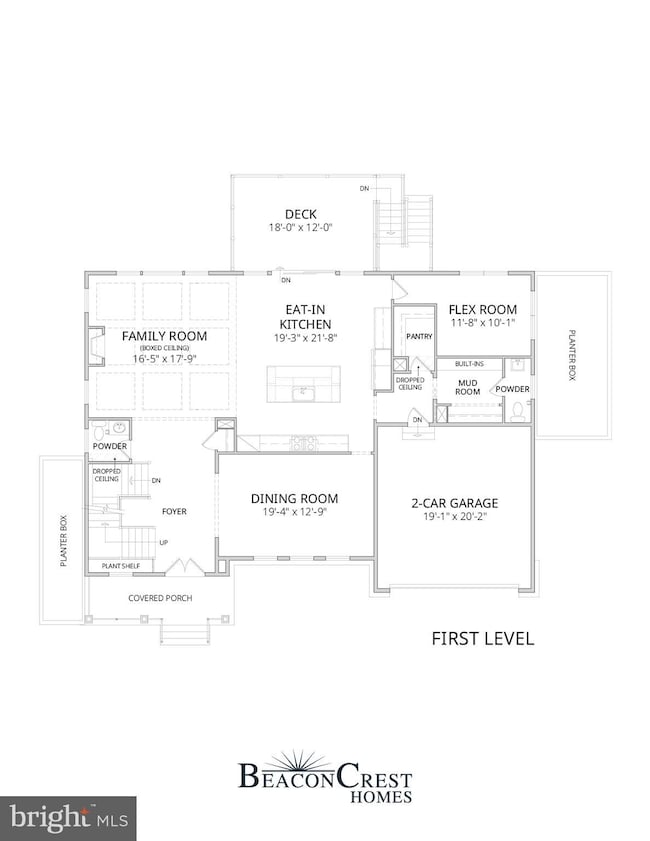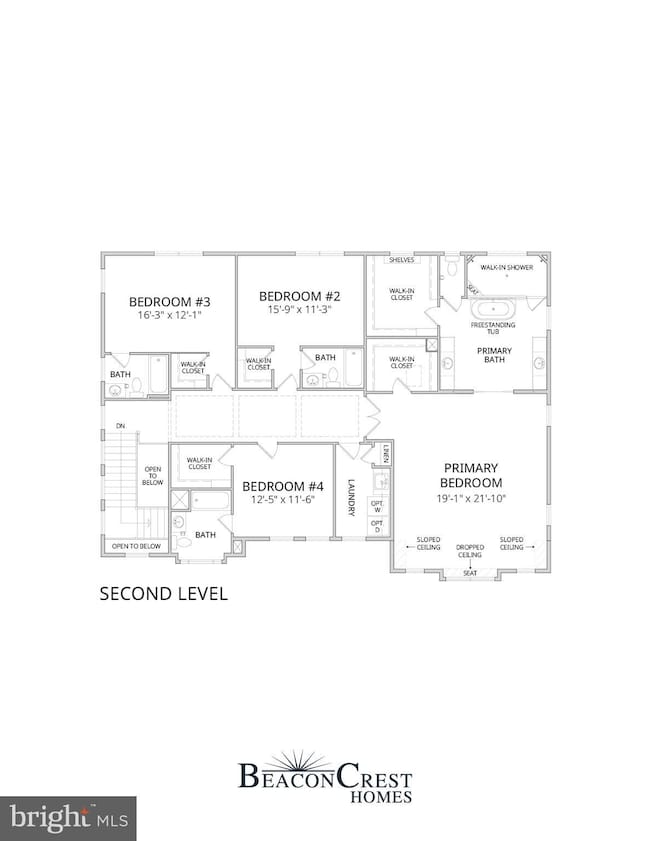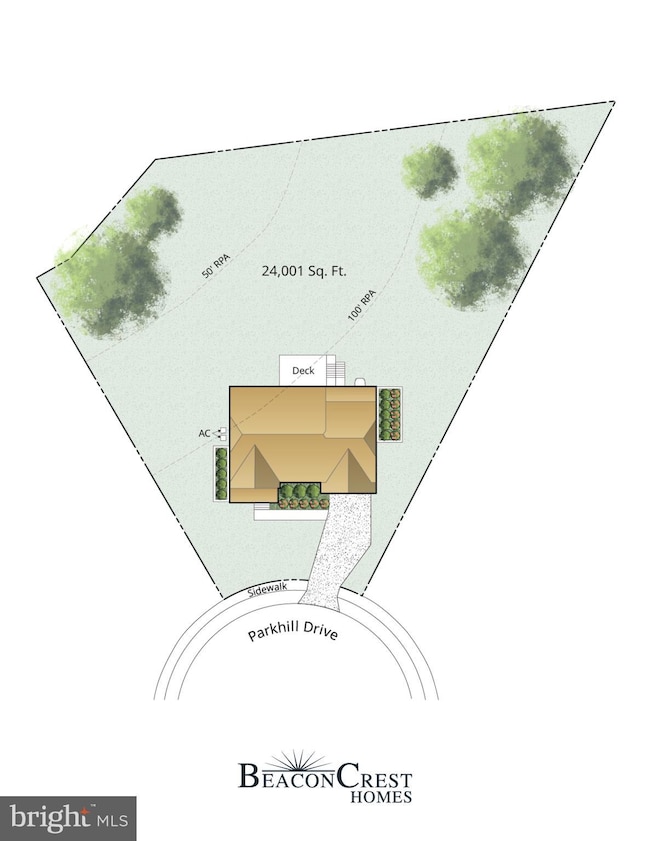
6202 Parkhill Dr Alexandria, VA 22312
Estimated payment $10,166/month
Highlights
- New Construction
- 2 Car Attached Garage
- Forced Air Heating and Cooling System
- No HOA
- Tankless Water Heater
- Property is in excellent condition
About This Home
Nestled in a serene, wooded cul-de-sac, this beautiful new home offers the perfect blend of modern sophistication and cozy charm, all just moments from everything you need! Set on a lush, expansive half-acre lot, the home boasts a quiet and friendly street with unparalleled privacy.
Upon entering, you’ll be greeted by a spacious, open-concept living area with soaring 10-foot ceilings and elegant wide-plank oak floors. The inviting family room features a tray ceiling and large windows that fill the space with natural light, while a gas fireplace creates a cozy atmosphere for those movie nights in.
The chef’s kitchen is a dream come true, equipped with high-end JennAir appliances, ample cabinetry, and gleaming quartz countertops. A huge island, breakfast nook, and a separate home office make this space as functional as it is beautiful. Step outside onto the expansive deck, where you can enjoy forest views and host gatherings or grill in peace.
The second floor features four generously sized bedrooms, including a luxurious owner’s suite that is truly a retreat. With two large walk-in closets and a spa-like en-suite bath featuring a soaking tub, double vanity, and spacious walk-in shower, it’s the perfect place to unwind.
An expansive recreation room, den, plenty of storage, and a two-car garage round out this exceptional home.
Tucked away in a tranquil cul-de-sac but just minutes from everything, this is the perfect suburban oasis you’ve been waiting for!
Home Details
Home Type
- Single Family
Est. Annual Taxes
- $3,062
Year Built
- Built in 2025 | New Construction
Lot Details
- 0.55 Acre Lot
- Property is in excellent condition
- Property is zoned 130
Parking
- 2 Car Attached Garage
Interior Spaces
- Property has 2 Levels
- Basement
Bedrooms and Bathrooms
Utilities
- Forced Air Heating and Cooling System
- Tankless Water Heater
Community Details
- No Home Owners Association
- Barcroft Subdivision
Listing and Financial Details
- Tax Lot 13
- Assessor Parcel Number 0614 41 0013
Map
Home Values in the Area
Average Home Value in this Area
Tax History
| Year | Tax Paid | Tax Assessment Tax Assessment Total Assessment is a certain percentage of the fair market value that is determined by local assessors to be the total taxable value of land and additions on the property. | Land | Improvement |
|---|---|---|---|---|
| 2024 | $3,062 | $260,000 | $260,000 | $0 |
| 2023 | $2,965 | $260,000 | $260,000 | $0 |
| 2022 | $3,004 | $260,000 | $260,000 | $0 |
| 2021 | $3,082 | $260,000 | $260,000 | $0 |
| 2020 | $3,108 | $260,000 | $260,000 | $0 |
| 2019 | $3,108 | $260,000 | $260,000 | $0 |
| 2018 | $2,990 | $260,000 | $260,000 | $0 |
| 2017 | $2,771 | $236,000 | $236,000 | $0 |
| 2016 | $2,769 | $236,000 | $236,000 | $0 |
| 2015 | $2,613 | $231,000 | $231,000 | $0 |
| 2014 | $2,415 | $214,000 | $214,000 | $0 |
Property History
| Date | Event | Price | Change | Sq Ft Price |
|---|---|---|---|---|
| 04/24/2025 04/24/25 | For Sale | $1,779,000 | 0.0% | -- |
| 04/02/2025 04/02/25 | For Sale | $1,779,000 | +304.3% | $332 / Sq Ft |
| 02/20/2025 02/20/25 | Sold | $440,000 | +10.0% | -- |
| 04/17/2024 04/17/24 | Pending | -- | -- | -- |
| 04/03/2024 04/03/24 | For Sale | $400,000 | -- | -- |
Deed History
| Date | Type | Sale Price | Title Company |
|---|---|---|---|
| Deed | $1,320,000 | Stewart Title Guaranty Company | |
| Deed | $1,320,000 | Stewart Title Guaranty Company |
Mortgage History
| Date | Status | Loan Amount | Loan Type |
|---|---|---|---|
| Open | $3,435,750 | Credit Line Revolving | |
| Closed | $3,435,750 | Credit Line Revolving |
Similar Homes in Alexandria, VA
Source: Bright MLS
MLS Number: VAFX2231614
APN: 0614-41-0013
- 3800 Powell Ln Unit 828
- 3800 Powell Ln Unit 703
- 3800 Powell Ln Unit 804
- 3800 Powell Ln Unit 727
- 3747 Powell Ln
- 3762 Madison Ln Unit 3762B
- 3705 Ambrose Hills Rd
- 6206 Yellowstone Dr
- 3891B Steppes Ct
- 6119 Madison Crest Ct
- 3615 Madison Ln
- 6086 Madison Pointe Ct
- 3660 Madison Watch Way
- 3817 Bell Manor Ct
- 6115 Everglades Dr
- 3518 Pinetree Terrace
- 3803 Bell Manor Ct
- 4103 Mesa Way
- 6327 Everglades Dr
- 3520 Tyler St
