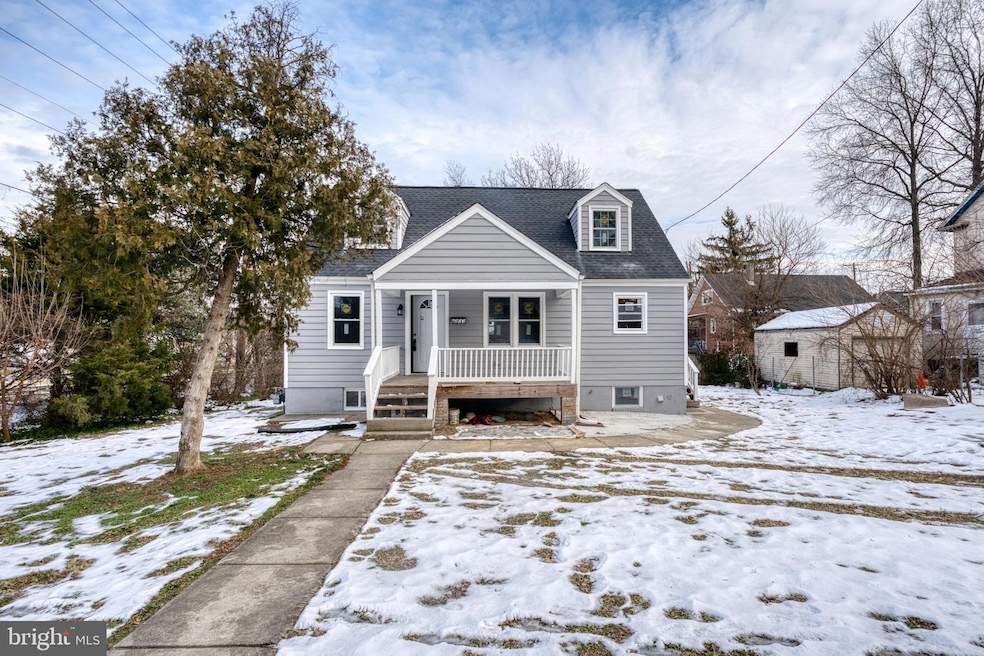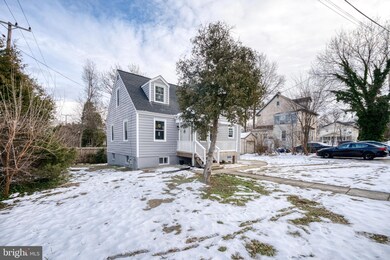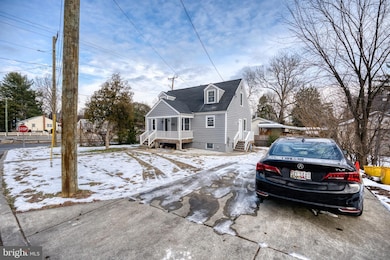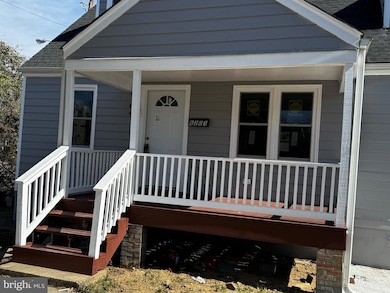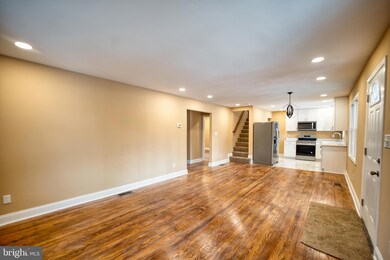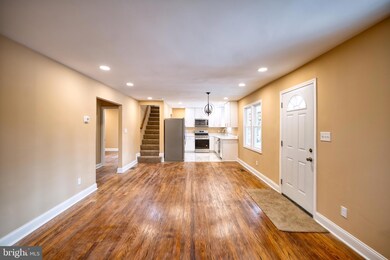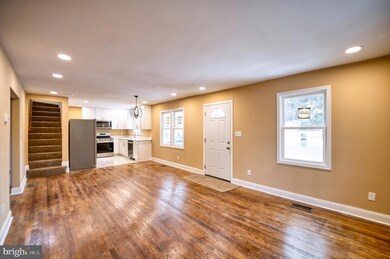
6203 49th Ave Riverdale, MD 20737
Riverdale Park NeighborhoodEstimated payment $3,202/month
Total Views
5,443
5
Beds
2
Baths
1,326
Sq Ft
$347
Price per Sq Ft
Highlights
- Cape Cod Architecture
- 5-minute walk to Riverdale
- Laundry Room
- No HOA
- Living Room
- 90% Forced Air Heating and Cooling System
About This Home
This sounds like an impressive, fully renovated property! With the new kitchen, upgraded bathrooms, and new HVAC system, it’s likely to be both modern and efficient. The addition at the back adds valuable space, especially with the updated kitchen as a focal point. The new flooring throughout and upgraded windows are also big pluses for comfort and style.
Home Details
Home Type
- Single Family
Est. Annual Taxes
- $7,624
Year Built
- Built in 1948
Lot Details
- 5,953 Sq Ft Lot
- Property is zoned RSF65
Home Design
- Cape Cod Architecture
- Frame Construction
Interior Spaces
- Property has 3 Levels
- Family Room
- Living Room
- Dining Room
- Laundry Room
- Basement
Bedrooms and Bathrooms
Parking
- 4 Parking Spaces
- 4 Driveway Spaces
Accessible Home Design
- Doors are 32 inches wide or more
Utilities
- 90% Forced Air Heating and Cooling System
- Cooling System Utilizes Natural Gas
- Natural Gas Water Heater
Community Details
- No Home Owners Association
- Riverdale Park Subdivision
Listing and Financial Details
- Assessor Parcel Number 17192168086
Map
Create a Home Valuation Report for This Property
The Home Valuation Report is an in-depth analysis detailing your home's value as well as a comparison with similar homes in the area
Home Values in the Area
Average Home Value in this Area
Tax History
| Year | Tax Paid | Tax Assessment Tax Assessment Total Assessment is a certain percentage of the fair market value that is determined by local assessors to be the total taxable value of land and additions on the property. | Land | Improvement |
|---|---|---|---|---|
| 2024 | $6,167 | $370,300 | $100,300 | $270,000 |
| 2023 | $5,849 | $354,300 | $0 | $0 |
| 2022 | $5,585 | $338,300 | $0 | $0 |
| 2021 | $10,684 | $322,300 | $100,100 | $222,200 |
| 2020 | $5,097 | $322,300 | $100,100 | $222,200 |
| 2019 | $6,177 | $322,300 | $100,100 | $222,200 |
| 2018 | $4,322 | $341,000 | $75,100 | $265,900 |
| 2017 | $5,778 | $291,500 | $0 | $0 |
| 2016 | -- | $242,000 | $0 | $0 |
| 2015 | $3,645 | $192,500 | $0 | $0 |
| 2014 | $3,645 | $192,500 | $0 | $0 |
Source: Public Records
Property History
| Date | Event | Price | Change | Sq Ft Price |
|---|---|---|---|---|
| 04/17/2025 04/17/25 | Pending | -- | -- | -- |
| 04/17/2025 04/17/25 | Price Changed | $459,900 | 0.0% | $347 / Sq Ft |
| 04/17/2025 04/17/25 | For Sale | $459,900 | +1.1% | $347 / Sq Ft |
| 03/14/2025 03/14/25 | Pending | -- | -- | -- |
| 03/10/2025 03/10/25 | Price Changed | $455,000 | -2.2% | $343 / Sq Ft |
| 02/28/2025 02/28/25 | Price Changed | $465,000 | 0.0% | $351 / Sq Ft |
| 02/28/2025 02/28/25 | For Sale | $465,000 | +1.1% | $351 / Sq Ft |
| 02/08/2025 02/08/25 | Off Market | $459,900 | -- | -- |
| 02/04/2025 02/04/25 | Price Changed | $459,900 | -4.0% | $347 / Sq Ft |
| 01/21/2025 01/21/25 | For Sale | $479,000 | -- | $361 / Sq Ft |
Source: Bright MLS
Deed History
| Date | Type | Sale Price | Title Company |
|---|---|---|---|
| Special Warranty Deed | $300,500 | None Listed On Document | |
| Special Warranty Deed | $300,500 | None Listed On Document | |
| Deed | -- | None Listed On Document | |
| Deed | $18,800 | -- |
Source: Public Records
Mortgage History
| Date | Status | Loan Amount | Loan Type |
|---|---|---|---|
| Open | $315,000 | New Conventional | |
| Closed | $315,000 | New Conventional |
Source: Public Records
Similar Homes in the area
Source: Bright MLS
MLS Number: MDPG2137456
APN: 19-2168086
Nearby Homes
- 4902 E West Hwy
- 4711 Oliver St
- 5007 Oglethorpe St
- 6422 Taylor Rd
- 4608 Queensbury Rd
- 4512 Oliver St
- 6408 47th St
- 4505 Garfield St
- 4410 Oglethorpe St Unit 703
- 4410 Oglethorpe St Unit 114
- 4410 Oglethorpe St Unit 105
- 4410 Oglethorpe St Unit 717
- 4410 Oglethorpe St Unit 503
- 4410 Oglethorpe St Unit 216
- 4410 Oglethorpe St Unit 713
- 4410 Oglethorpe St Unit 802
- 4415 Oglethorpe St
- 6645 Rhode Island Ave
- 4413 Oglethorpe St
- 4411 Oglethorpe St
