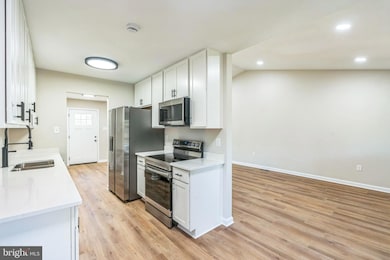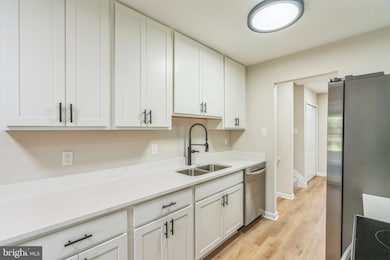
6203 Barrowfield Ct Fort Washington, MD 20744
Estimated payment $3,416/month
Highlights
- Open Floorplan
- 1 Fireplace
- Eat-In Kitchen
- Wood Flooring
- 2 Car Attached Garage
- Recessed Lighting
About This Home
Love where you live in this stylishly updated 3-story home that checks all the boxes—inside and out!
Step inside and enjoy the space, light, and comfort it offers at every turn. With all 3 bedrooms located on the upper floor, each featuring soft new carpet, there’s plenty of room to relax and unwind. The main level features a bright and airy living room with vaulted ceilings, recessed lighting, and new luxury vinyl plank flooring that ties the space together with modern warmth.
The kitchen is fully renovated with crisp white shaker cabinets, sleek quartz countertops, stainless steel appliances, a deep undermount sink, and matte black fixtures—it’s a stylish space that’s as functional as it is beautiful.
Step through the glass doors off the dining area to find a screened-in porch with a vaulted wood ceiling and fan, perfect for enjoying your morning coffee or relaxing bug-free summer evenings. From there, walk out to the spacious deck that overlooks a large backyard—ideal for gatherings, grilling, or simply soaking up the sun.
Downstairs, the finished basement includes a full bathroom and a charming stone fireplace, offering a cozy retreat or additional entertainment space.
With a two-car garage and a layout designed for everyday comfort and hosting alike, this home has it all.
Home Details
Home Type
- Single Family
Est. Annual Taxes
- $6,489
Year Built
- Built in 1979
Lot Details
- 9,400 Sq Ft Lot
- Property is zoned RSF95
HOA Fees
- $23 Monthly HOA Fees
Parking
- 2 Car Attached Garage
- Front Facing Garage
Home Design
- Split Level Home
- Aluminum Siding
- Vinyl Siding
Interior Spaces
- 2,012 Sq Ft Home
- Property has 3 Levels
- Open Floorplan
- Recessed Lighting
- 1 Fireplace
- Combination Dining and Living Room
Kitchen
- Eat-In Kitchen
- Electric Oven or Range
- Stove
- Ice Maker
- Dishwasher
- Disposal
Flooring
- Wood
- Carpet
Bedrooms and Bathrooms
- 3 Main Level Bedrooms
Laundry
- Dryer
- Washer
Finished Basement
- Basement Fills Entire Space Under The House
- Rear Basement Entry
Utilities
- Central Air
- Heat Pump System
- Electric Water Heater
Community Details
- Sunrise Subdivision
Listing and Financial Details
- Tax Lot 2
- Assessor Parcel Number 17121366921
Map
Home Values in the Area
Average Home Value in this Area
Tax History
| Year | Tax Paid | Tax Assessment Tax Assessment Total Assessment is a certain percentage of the fair market value that is determined by local assessors to be the total taxable value of land and additions on the property. | Land | Improvement |
|---|---|---|---|---|
| 2024 | $6,888 | $436,700 | $86,000 | $350,700 |
| 2023 | $6,364 | $401,500 | $0 | $0 |
| 2022 | $5,841 | $366,300 | $0 | $0 |
| 2021 | $5,318 | $331,100 | $75,500 | $255,600 |
| 2020 | $5,096 | $316,133 | $0 | $0 |
| 2019 | $4,873 | $301,167 | $0 | $0 |
| 2018 | $4,651 | $286,200 | $75,500 | $210,700 |
| 2017 | $4,288 | $261,800 | $0 | $0 |
| 2016 | -- | $237,400 | $0 | $0 |
| 2015 | $3,992 | $213,000 | $0 | $0 |
| 2014 | $3,992 | $213,000 | $0 | $0 |
Property History
| Date | Event | Price | Change | Sq Ft Price |
|---|---|---|---|---|
| 07/08/2025 07/08/25 | Price Changed | $515,000 | -1.9% | $256 / Sq Ft |
| 06/28/2025 06/28/25 | For Sale | $525,000 | 0.0% | $261 / Sq Ft |
| 06/19/2025 06/19/25 | Pending | -- | -- | -- |
| 05/29/2025 05/29/25 | Price Changed | $525,000 | -4.5% | $261 / Sq Ft |
| 04/25/2025 04/25/25 | For Sale | $550,000 | -- | $273 / Sq Ft |
Purchase History
| Date | Type | Sale Price | Title Company |
|---|---|---|---|
| Warranty Deed | $350,000 | None Listed On Document | |
| Deed | -- | None Listed On Document | |
| Deed | -- | -- | |
| Deed | $148,000 | -- | |
| Deed | $101,000 | -- |
Mortgage History
| Date | Status | Loan Amount | Loan Type |
|---|---|---|---|
| Open | $400,000 | New Conventional | |
| Previous Owner | $189,405 | Stand Alone Second | |
| Previous Owner | $150,960 | No Value Available |
Similar Homes in Fort Washington, MD
Source: Bright MLS
MLS Number: MDPG2149846
APN: 12-1366921
- 6103 Brandyhall Ct
- 6342 Stonewain Ct
- 2428 Corning Ave
- 1814 Ironton Dr
- 6615 Saint Barnabas Rd
- 2040 Alice Ave Unit 2040-201
- 2040 Alice Ave Unit 201
- 2030 Alice Ave Unit 103
- 2260 Alice Ave
- 6801 Bock Rd
- 5658 Virginia Ln Unit 69
- 5614 Virginia Ln Unit 5614
- 5515 Helmont Dr
- 2431 Rosecroft Ct
- 6253 Oxon Hill Rd
- 6441 Livingston Rd
- 3051 Brinkley Rd
- 5837 Fisher Rd
- 3022 Brinkley Rd
- 5301 Haras Place






