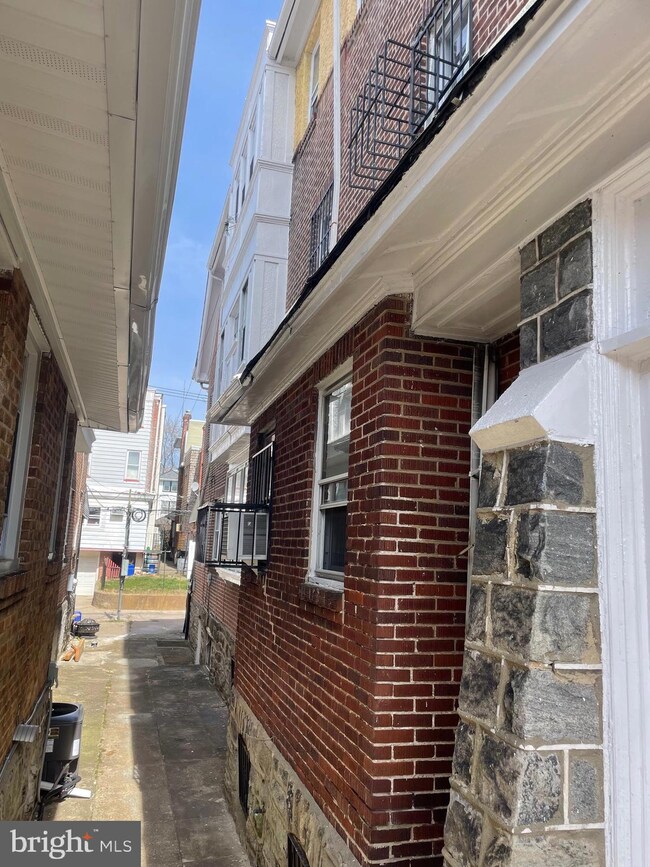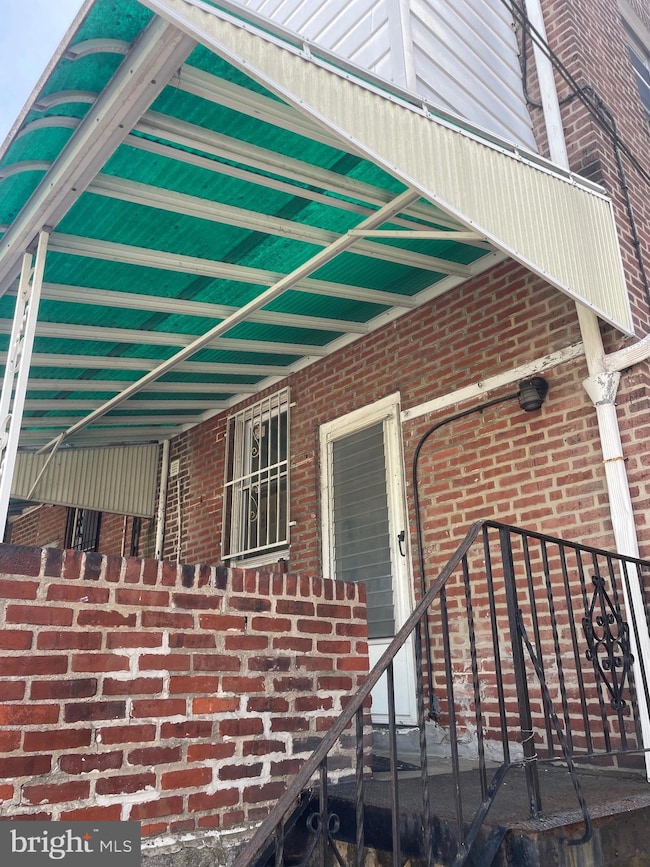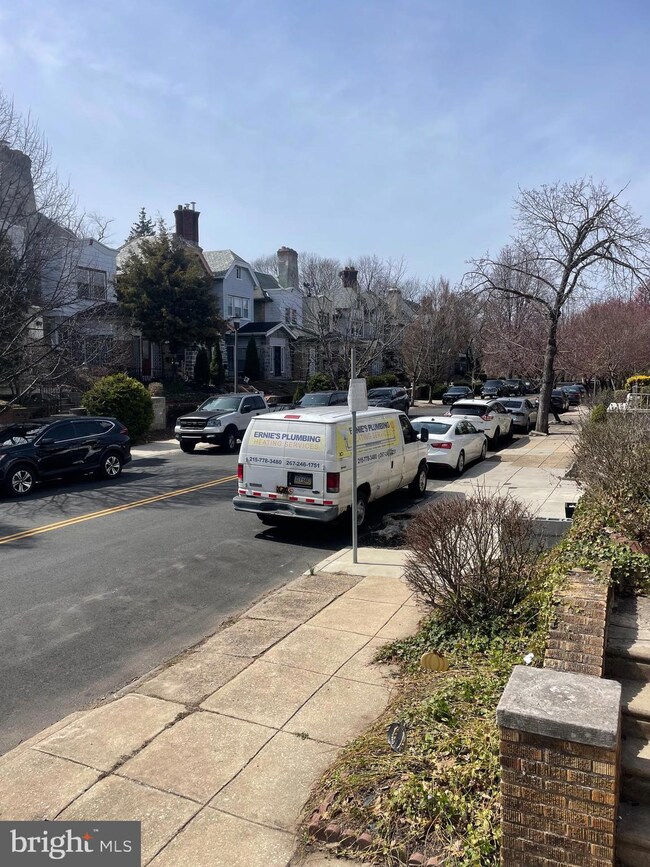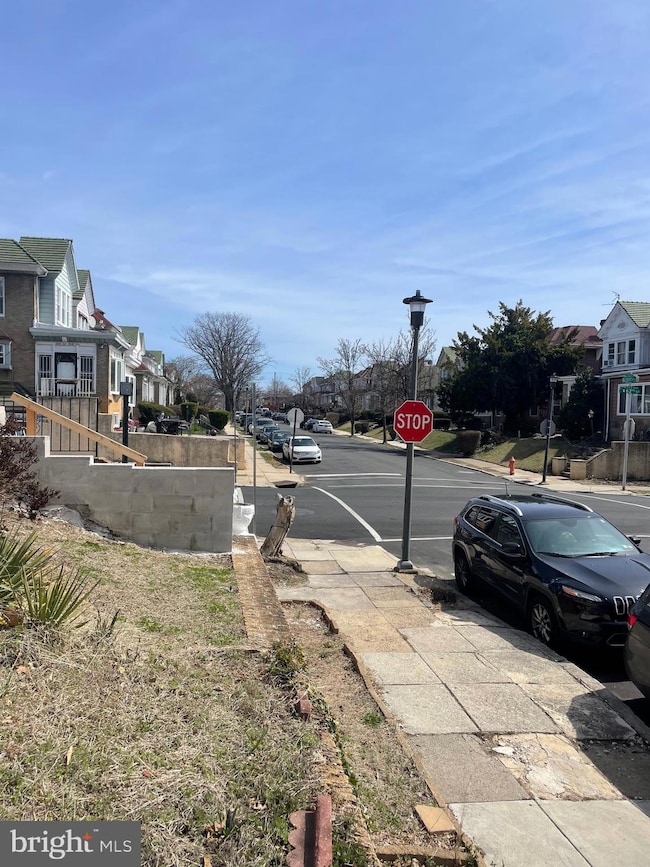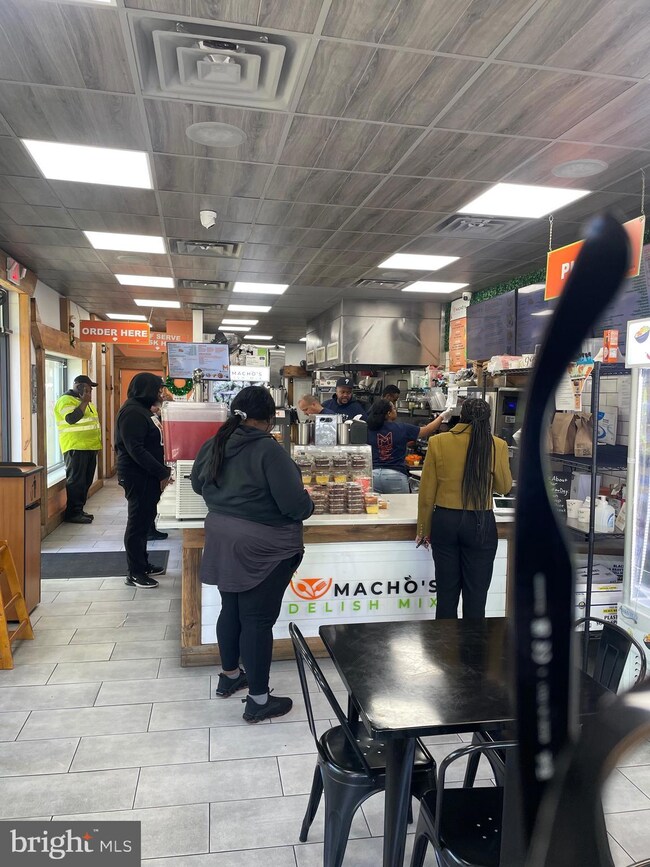
6203 Ellsworth St Philadelphia, PA 19143
Cobbs Creek NeighborhoodEstimated payment $2,710/month
Highlights
- Straight Thru Architecture
- 1 Car Detached Garage
- Heating unit installed on the ceiling
- No HOA
About This Home
Welcome to 6203 Ellsworth Street a hidden gem in the Cobbs Creek area of Philadelphia. This property features an enclosed porch, a living room, a dining room, a breakfast room, a half bath, and an eat-in kitchen on the first floor. The second floor includes four generously sized bedrooms and a three-piece bathroom with a linen closet. On the third floor, you will find three additional bedrooms and one full bathroom. The home also boasts a fully finished basement that includes a bar.What’s nearby Tennis court's, Basketball courts,Ice Skating Rink Running and walking trails trolley and L train to center city and 15 minutes to Philadelphia International Airport plus local restaurants and more.Seller is motivated!!!!!!
Townhouse Details
Home Type
- Townhome
Est. Annual Taxes
- $4,463
Year Built
- Built in 1920
Lot Details
- 2,365 Sq Ft Lot
- Lot Dimensions are 22.00 x 110.00
Parking
- 1 Car Detached Garage
- Rear-Facing Garage
Home Design
- Semi-Detached or Twin Home
- Straight Thru Architecture
- Concrete Perimeter Foundation
- Masonry
Interior Spaces
- Property has 3 Levels
- Finished Basement
Bedrooms and Bathrooms
- 7 Bedrooms
Accessible Home Design
- Doors are 32 inches wide or more
Utilities
- Heating unit installed on the ceiling
- Hot Water Baseboard Heater
- Natural Gas Water Heater
- No Septic System
Community Details
- No Home Owners Association
- Cobbs Creek Subdivision
Listing and Financial Details
- Coming Soon on 4/30/25
- Tax Lot 8066
- Assessor Parcel Number 033139600
Map
Home Values in the Area
Average Home Value in this Area
Similar Homes in the area
Source: Bright MLS
MLS Number: PAPH2460954
- 6200 Ellsworth St
- 6124 Washington Ave
- 6126 Carpenter St
- 6101 Washington Ave
- 6045 Ellsworth St
- 6207 Christian St
- 6117 Christian St
- 1004 S 60th St
- 6247 Webster St
- 719 Cobbs Creek Pkwy
- 1001 S 60th St
- 1212 S Millick St
- 5941 Washington Ave
- 1214 S 60th St
- 6846 Radbourne Rd
- 601 Briarcliff Rd
- 6058 Baltimore Ave
- 6145 Walton Ave
- 6069 Cedarhurst St
- 705 S 60th St

