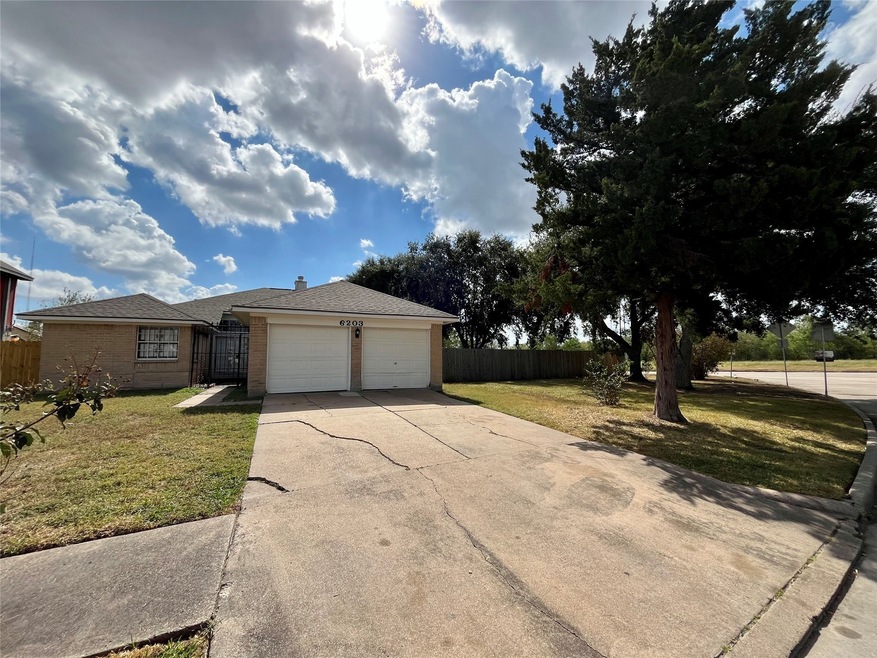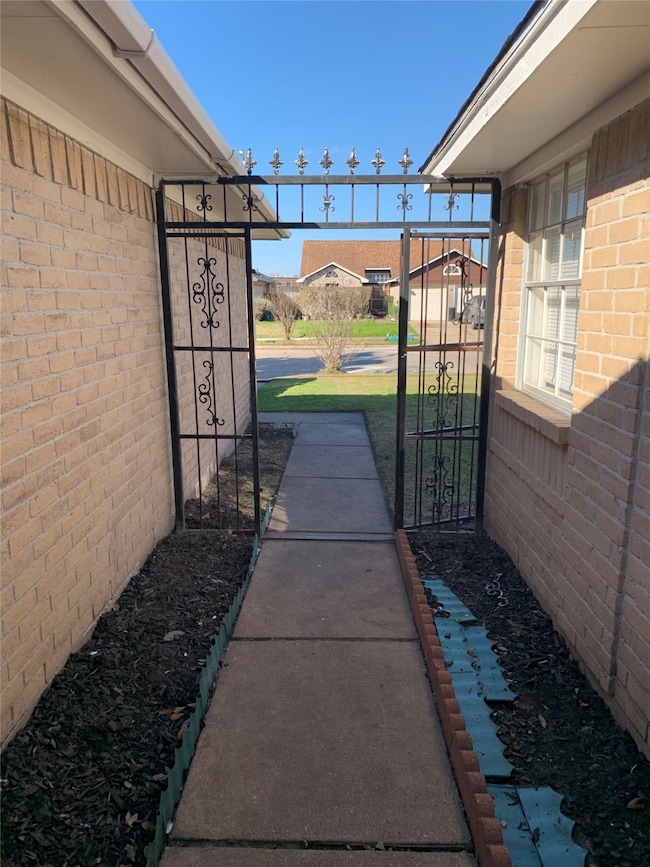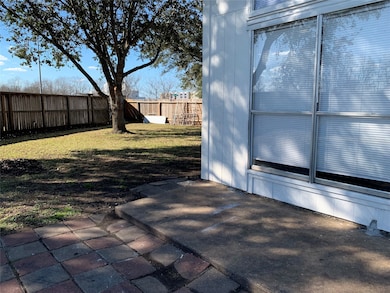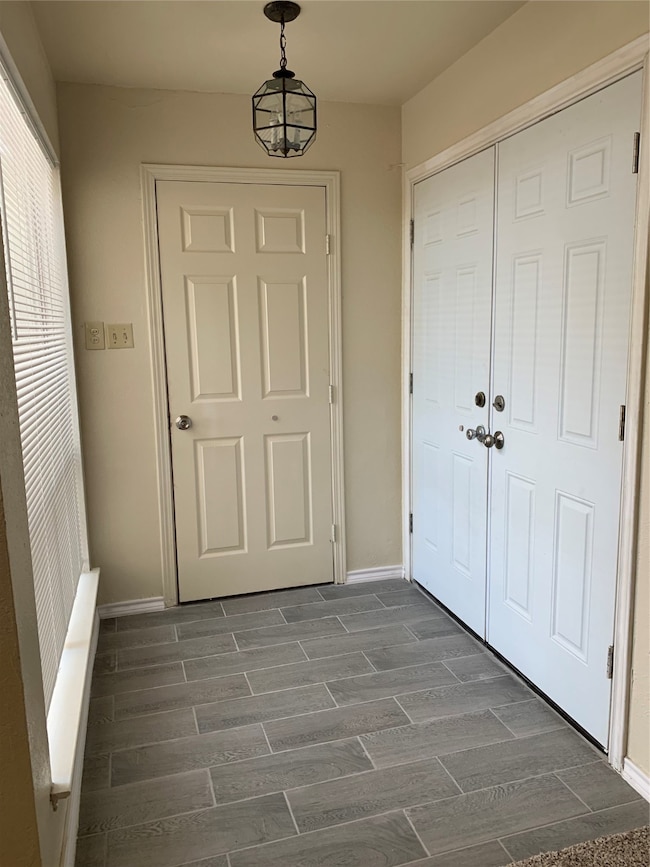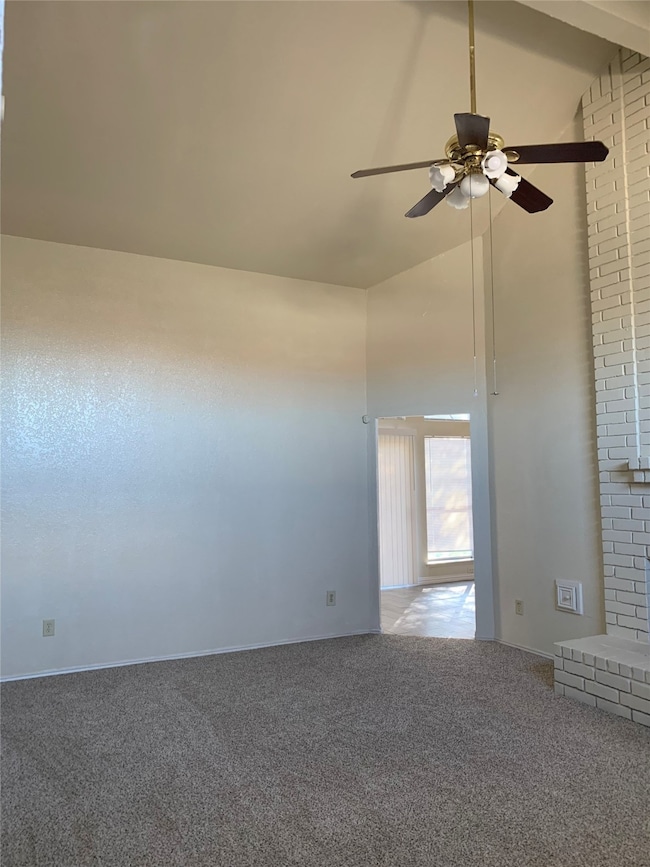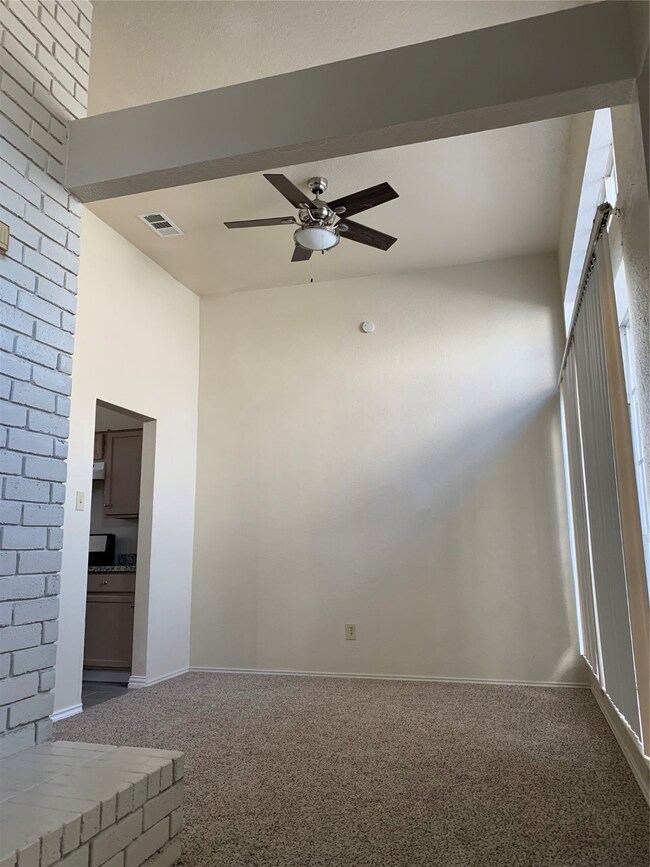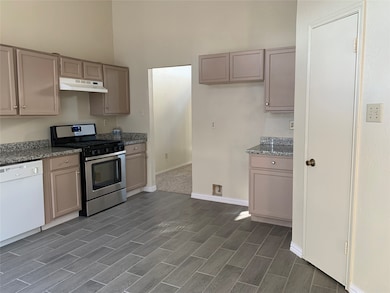
6203 Santa Christi Dr Houston, TX 77053
Highlights
- Traditional Architecture
- Corner Lot
- Living Room
- 1 Fireplace
- 2 Car Attached Garage
- Central Heating and Cooling System
About This Home
As of February 2025This delightful well maintained 3-bedroom residence showcases a generous open layout, perfect for hosting gatherings and unwinding with family, all with a cozy fireplace! The updated kitchen boasts stainless steel appliances and granite countertops, the primary bedroom offers a recently renovated luxurious en-suite bathroom. A corner lot house, situated in a desirable neighborhood near top-rated Fort Bend schools. This is also a great investment property. Entire roof replaced July 2024. Move in ready! Motivated Seller.
Home Details
Home Type
- Single Family
Est. Annual Taxes
- $4,112
Year Built
- Built in 1984
Lot Details
- 5,937 Sq Ft Lot
- Corner Lot
HOA Fees
- $14 Monthly HOA Fees
Parking
- 2 Car Attached Garage
Home Design
- Traditional Architecture
- Brick Exterior Construction
- Slab Foundation
- Composition Roof
- Wood Siding
Interior Spaces
- 1,493 Sq Ft Home
- 1-Story Property
- Ceiling Fan
- 1 Fireplace
- Living Room
- Dining Room
Bedrooms and Bathrooms
- 3 Bedrooms
- 2 Full Bathrooms
Schools
- Blue Ridge Elementary School
- Mcauliffe Middle School
- Willowridge High School
Utilities
- Central Heating and Cooling System
- Heating System Uses Gas
Community Details
- Randall Management Association, Phone Number (713) 728-1126
- Quail Village Subdivision
Map
Home Values in the Area
Average Home Value in this Area
Property History
| Date | Event | Price | Change | Sq Ft Price |
|---|---|---|---|---|
| 03/27/2025 03/27/25 | Pending | -- | -- | -- |
| 03/24/2025 03/24/25 | For Sale | $205,000 | -4.7% | $137 / Sq Ft |
| 02/06/2025 02/06/25 | Sold | -- | -- | -- |
| 01/25/2025 01/25/25 | Pending | -- | -- | -- |
| 01/14/2025 01/14/25 | Price Changed | $215,000 | -8.5% | $144 / Sq Ft |
| 11/15/2024 11/15/24 | Price Changed | $235,000 | -5.6% | $157 / Sq Ft |
| 10/28/2024 10/28/24 | For Sale | $249,000 | -- | $167 / Sq Ft |
Tax History
| Year | Tax Paid | Tax Assessment Tax Assessment Total Assessment is a certain percentage of the fair market value that is determined by local assessors to be the total taxable value of land and additions on the property. | Land | Improvement |
|---|---|---|---|---|
| 2023 | $4,165 | $211,167 | $24,750 | $186,417 |
| 2022 | $3,514 | $165,780 | $24,750 | $141,030 |
| 2021 | $3,218 | $145,360 | $24,750 | $120,610 |
| 2020 | $3,049 | $135,210 | $24,750 | $110,460 |
| 2019 | $3,030 | $127,740 | $24,750 | $102,990 |
| 2018 | $2,726 | $114,860 | $24,750 | $90,110 |
| 2017 | $2,444 | $101,810 | $24,750 | $77,060 |
| 2016 | $2,466 | $102,750 | $24,750 | $78,000 |
| 2015 | $1,721 | $94,270 | $24,750 | $69,520 |
| 2014 | $1,761 | $95,970 | $24,750 | $71,220 |
Mortgage History
| Date | Status | Loan Amount | Loan Type |
|---|---|---|---|
| Previous Owner | $47,800 | Unknown |
Deed History
| Date | Type | Sale Price | Title Company |
|---|---|---|---|
| Warranty Deed | -- | None Listed On Document | |
| Trustee Deed | $59,098 | -- |
Similar Homes in Houston, TX
Source: Houston Association of REALTORS®
MLS Number: 35557605
APN: 5955-01-002-0010-907
- 6431 Marinwood Dr
- 16346 Petaluma Dr
- 16335 Tiburon Way
- 16358 Angel Island Ln
- 16703 Sentinel Dr
- 6407 Rambleridge Dr
- 16517 Monte Carlo Ln
- 5426 Quail Cove Ln
- 6919 Rockergate Dr
- 5404 Ridgemont Place
- 15903 Cardono Ln
- 15915 Ridgerock Rd
- 15831 Ridgerock Rd
- 15902 Inwood Ln
- 5622 Lyden Ridge Dr
- 15819 Cardono Ln
- 6306 Clayridge Dr
- 15770 Chimney Rock Rd
- 5535 Gineridge Dr
- 16302 Edgemont Dr
