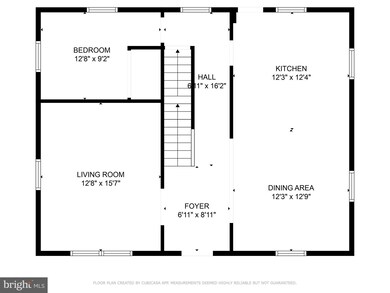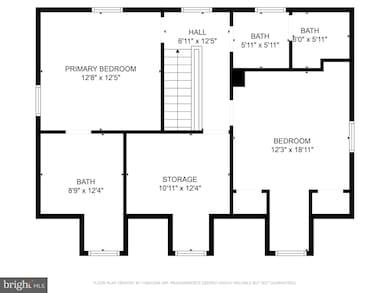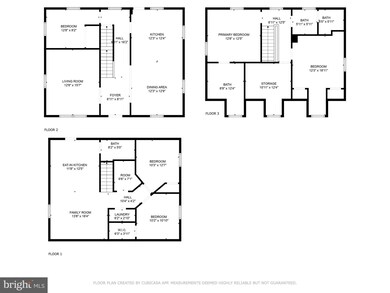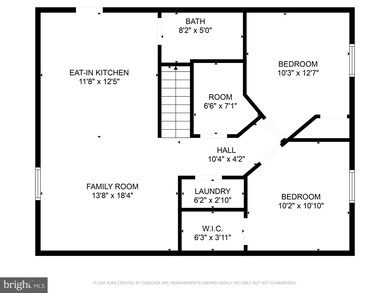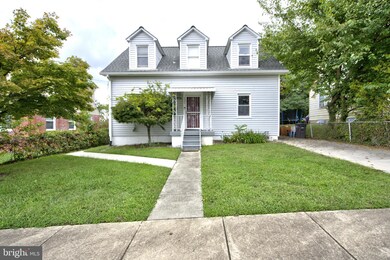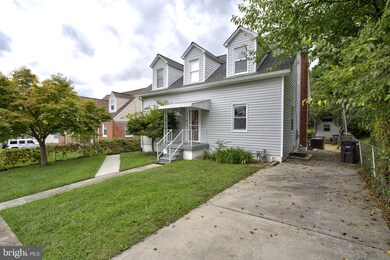
6204 Baltic St Capitol Heights, MD 20743
Seat Pleasant NeighborhoodHighlights
- Cape Cod Architecture
- Central Heating and Cooling System
- Walk-Up Access
- No HOA
- Ceiling Fan
About This Home
As of November 2024Open House October 6, 2024, from 1 pm to 3 pm. It's not your typical Cape Cod! If you think you've seen a home in Capital Heights that offers the luxury of space, including a separate entrance to the income-producing property or an in-law suite coupled with a VA-approved kitchen and a 2.5% assumable loan, six bedrooms, three bathrooms with two washers and dryers think again! Did I say dual-zoned? Hello, and Welcome Home! It's a saying: Do not judge a book by its cover, well do not judge this home by its look...the house is larger than it appears from the outside. The house is a dual-zoned masterpiece; the basement has floors and two bedrooms, one bathroom, a full kitchen with a cooktop inside the granite countertop, a living room, one with a walk-in closet, and a washer and dryer. The main level has original hardwood floors, one bedroom, a washer and dryer, a spacious eat-in kitchen with granite countertop, plenty of cabinet space, separate living and dining, and full of natural sunlight! The upper level has original hardwood floors, three bedrooms, and two bathrooms; the private bedroom has a private bathroom with a window, and the other two rooms share a bathroom. The roof and hvac system are less than seven years old! The yard is flat and has ample space for gatherings and your family, friends, and pets! A storage shed for those store-away things! Two-car carport and on-street parking! Close to public transportation, walking distance to Addison Rd Metro Station, close proximity to 495 highway, Pennslyvania Ave, Bowie Town Centre: Eateries, Wegmens, PG Community Collage. 6204 Baltic St is a central location to everything! This home will not last!
Home Details
Home Type
- Single Family
Est. Annual Taxes
- $4,858
Year Built
- Built in 1943
Lot Details
- 5,565 Sq Ft Lot
- Property is zoned RSF65
Home Design
- Cape Cod Architecture
- Combination Foundation
- Frame Construction
Interior Spaces
- Property has 3 Levels
- Ceiling Fan
Bedrooms and Bathrooms
Finished Basement
- Basement Fills Entire Space Under The House
- Walk-Up Access
- Connecting Stairway
- Rear Basement Entry
- Basement Windows
Parking
- 2 Parking Spaces
- 2 Driveway Spaces
- On-Street Parking
Utilities
- Central Heating and Cooling System
- Electric Water Heater
Community Details
- No Home Owners Association
- Pleasant Hills Subdivision
Listing and Financial Details
- Tax Lot 3
- Assessor Parcel Number 17182083780
Map
Home Values in the Area
Average Home Value in this Area
Property History
| Date | Event | Price | Change | Sq Ft Price |
|---|---|---|---|---|
| 11/04/2024 11/04/24 | Sold | $433,000 | +1.9% | $336 / Sq Ft |
| 09/28/2024 09/28/24 | For Sale | $425,000 | +165.6% | $330 / Sq Ft |
| 03/31/2015 03/31/15 | Sold | $160,000 | -13.5% | $124 / Sq Ft |
| 01/26/2015 01/26/15 | Pending | -- | -- | -- |
| 01/14/2015 01/14/15 | For Sale | $184,900 | +15.6% | $144 / Sq Ft |
| 01/13/2015 01/13/15 | Off Market | $160,000 | -- | -- |
| 09/17/2014 09/17/14 | Price Changed | $184,900 | -2.6% | $144 / Sq Ft |
| 06/04/2014 06/04/14 | Price Changed | $189,900 | -5.0% | $148 / Sq Ft |
| 05/01/2014 05/01/14 | For Sale | $199,900 | -- | $155 / Sq Ft |
Tax History
| Year | Tax Paid | Tax Assessment Tax Assessment Total Assessment is a certain percentage of the fair market value that is determined by local assessors to be the total taxable value of land and additions on the property. | Land | Improvement |
|---|---|---|---|---|
| 2024 | $5,174 | $249,700 | $0 | $0 |
| 2023 | $4,901 | $235,700 | $60,300 | $175,400 |
| 2022 | $6,650 | $229,333 | $0 | $0 |
| 2021 | $6,522 | $222,967 | $0 | $0 |
| 2020 | $3,766 | $216,600 | $45,100 | $171,500 |
| 2019 | $3,660 | $202,900 | $0 | $0 |
| 2018 | $3,522 | $189,200 | $0 | $0 |
| 2017 | $3,409 | $175,500 | $0 | $0 |
| 2016 | -- | $163,867 | $0 | $0 |
| 2015 | $3,880 | $152,233 | $0 | $0 |
| 2014 | $3,880 | $140,600 | $0 | $0 |
Mortgage History
| Date | Status | Loan Amount | Loan Type |
|---|---|---|---|
| Open | $442,309 | VA | |
| Closed | $442,309 | VA | |
| Previous Owner | $285,989 | VA | |
| Previous Owner | $288,475 | VA | |
| Previous Owner | $290,000 | VA | |
| Previous Owner | $223,174 | VA | |
| Previous Owner | $224,324 | New Conventional |
Deed History
| Date | Type | Sale Price | Title Company |
|---|---|---|---|
| Deed | $433,000 | Marble Title & Escrow | |
| Deed | $433,000 | Marble Title & Escrow | |
| Deed | $160,000 | First American Title Ins Co | |
| Deed | -- | -- | |
| Deed | $78,100 | -- |
Similar Homes in Capitol Heights, MD
Source: Bright MLS
MLS Number: MDPG2126732
APN: 18-2083780
- 121 69th St
- 210 69th St
- 7009 71st Ct
- 409 71st Ave
- 5917 Crown St
- 5908 Burgundy St
- 6516 Adak St
- 6190 Central Ave
- 501 67th Place
- 5923 Addison Rd
- 22 Maryland Park Dr
- 0 71st Ave
- 6110 Seat Pleasant Dr
- 505 Cedarleaf Ave
- 114 Gray St
- 421 Dateleaf Ave
- 6412 Rolling Ridge Dr
- 5703 Eagle St
- 412 Xenia Ave
- 409 Carmody Hills Dr

