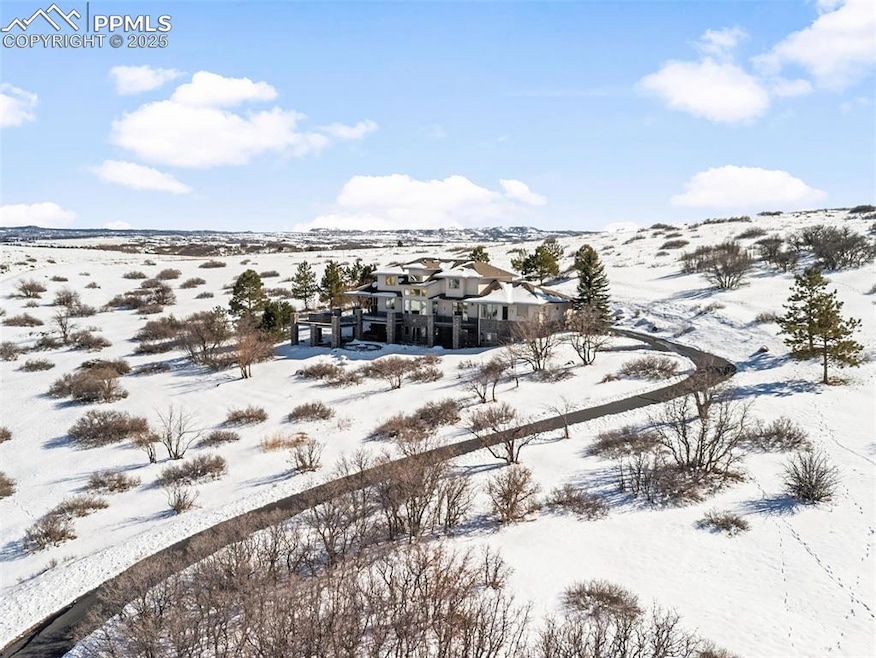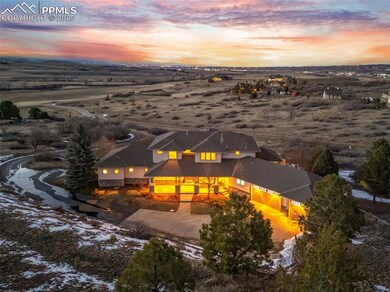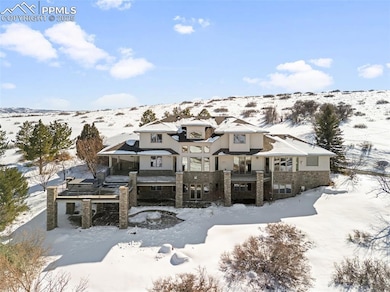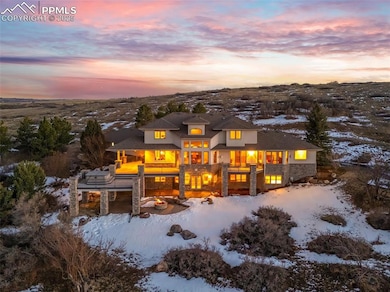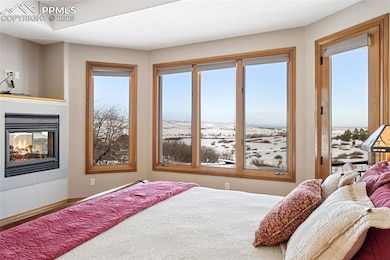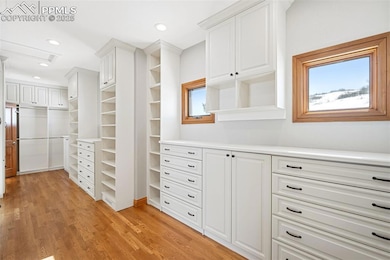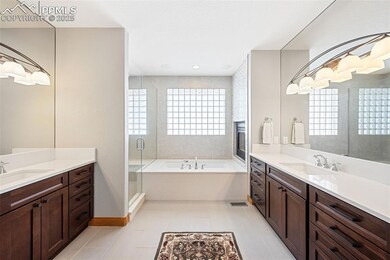Lambert Ranch is one of the best kept secrets in Colorado and now is your chance to call it home. Situated on just over 10 acres, this estate welcomes you from the moment you drive up the driveway until you enter the home and take in the beauty that surrounds you. The foyer greets you as you make your way to the living room that was designed to capture breathtaking sunsets with the large windows that frame panoramic mountain views leaving you in awe. The gourmet eat-in kitchen features Cherrywood cabinetry, a Sub-Zero refrigerator, 5-burner gas range, double oven, and an oversized walk-in pantry. Flowing seamlessly into the grand living area, this open-concept space is perfect for entertaining or cozying up by the fireplace while taking in the incredible scenery. The main-floor primary suite is a true retreat, offering an enormous custom designed walk-in closet, a two-sided fireplace, and a spa-like en suite with radiant heated floors, quartz countertops and a deep soaking tub. Also on the main level, you’ll find a custom office, formal dining room and laundry/mud room. Upstairs, three generously sized bedrooms include an en-suite and a Jack-and-Jill bath. The walkout basement is an entertainer’s paradise, complete with a game room, fireplace, wet bar, home theater with built-in speakers, and an oversized guest suite. Step outside and enjoy multiple decks and patios, where you can soak in the hot tub, gather around the fire pit, and embrace the serenity of this incredible property. This is Colorado living at its finest—welcome home.

