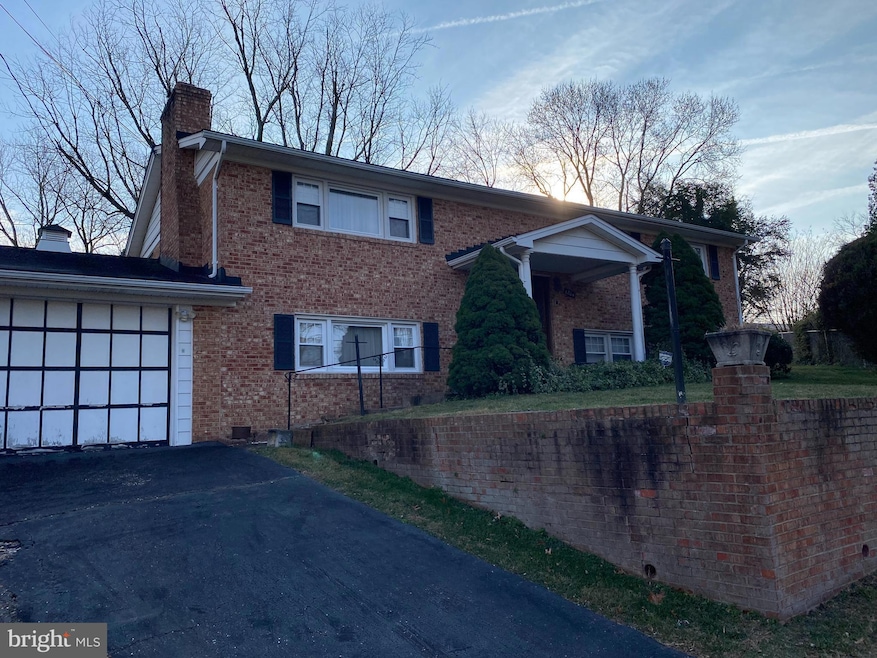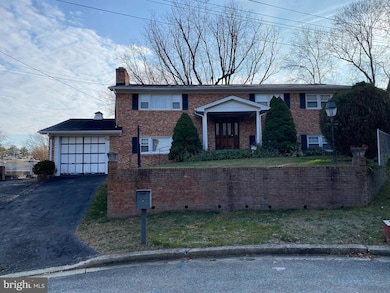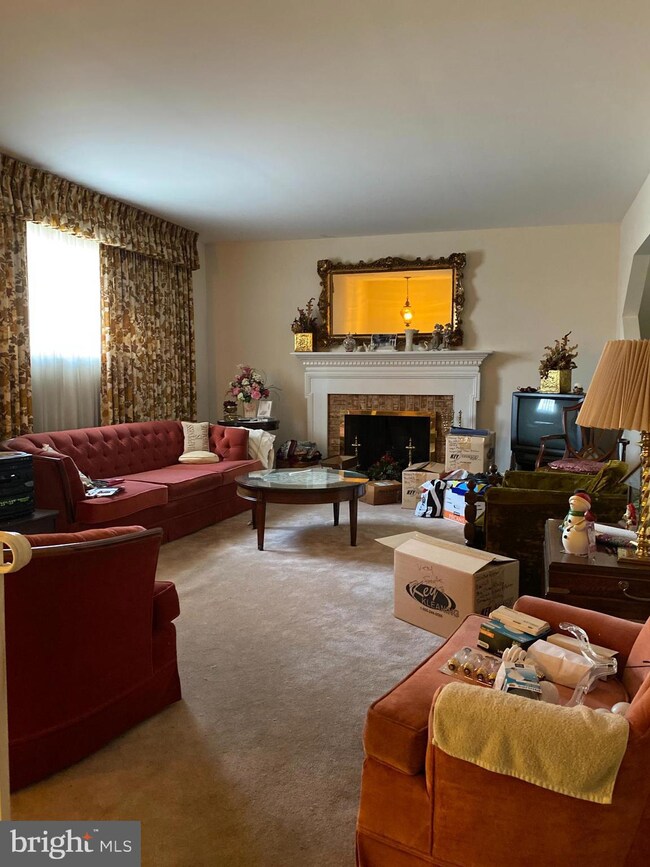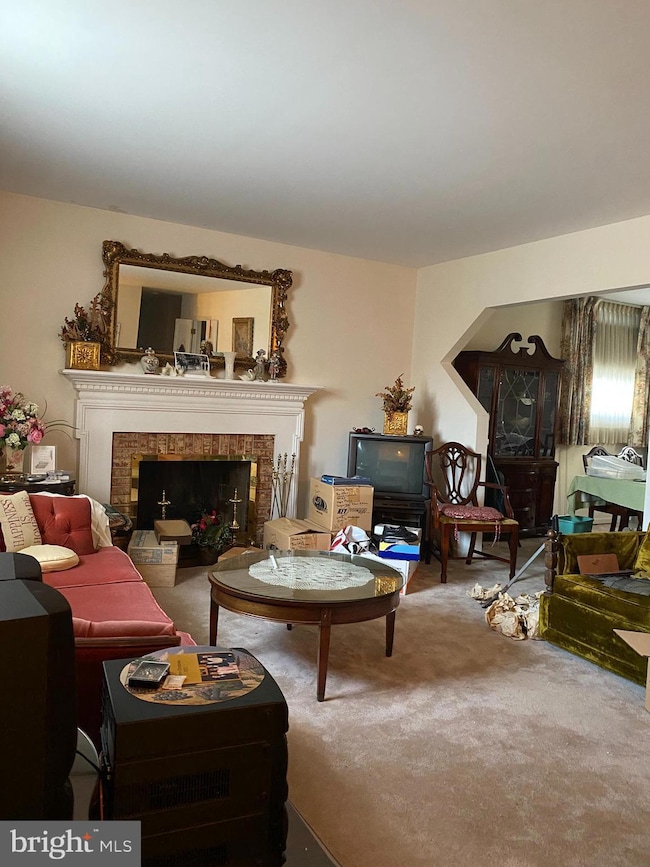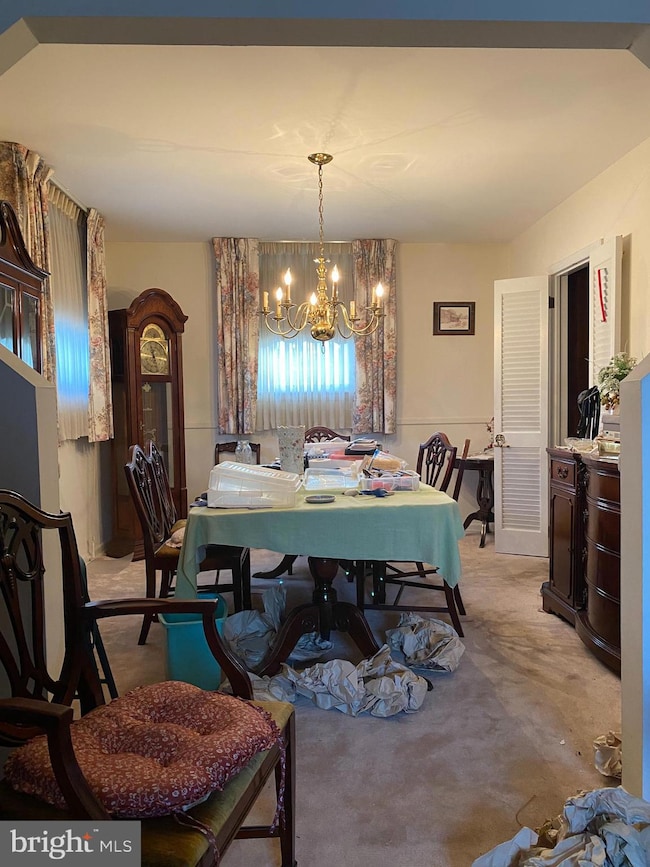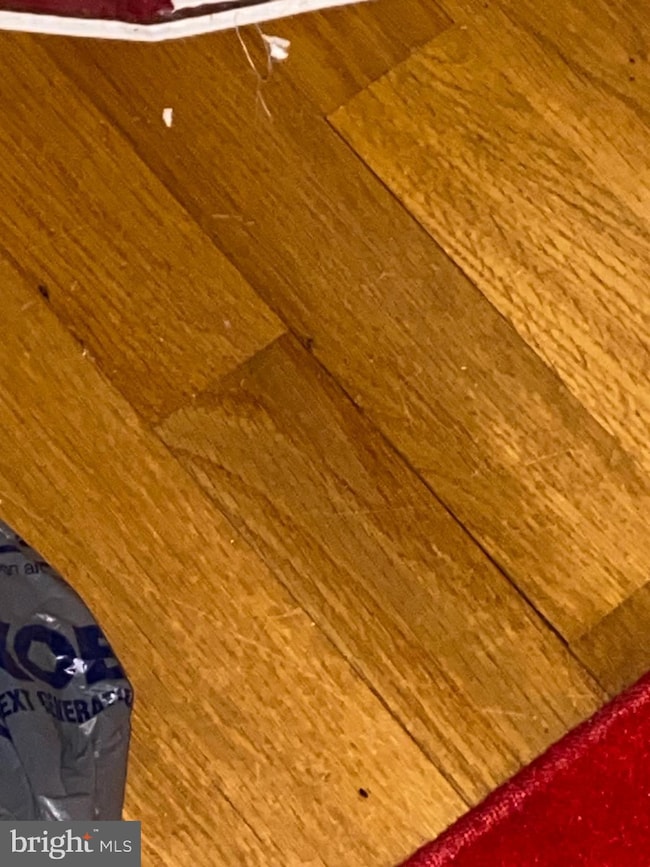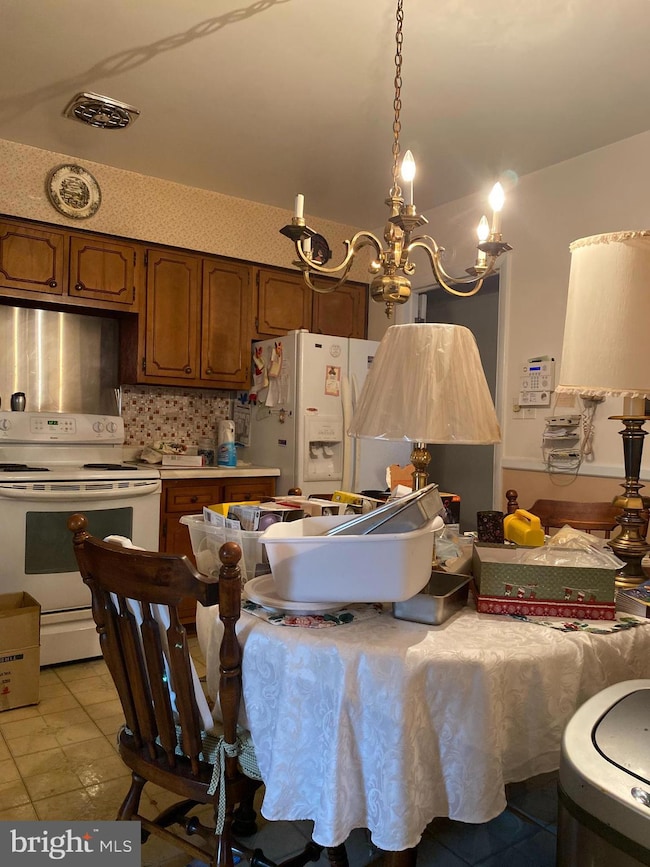
6204 Hope Dr Temple Hills, MD 20748
Highlights
- 2 Fireplaces
- 2 Garage Spaces | 1 Attached and 1 Detached
- Dining Area
- No HOA
- Forced Air Heating and Cooling System
About This Home
As of April 2025Estate sale! Terrific home in quaint neighborhood of Allenwood Acres. Solid Brick Split Foyer with CAC & Heat, 5 Bedrooms. 3 Bathrooms, 2 fireplaces, 1 attached garage, 1 detached garage, sitting room off of kitchen and additional parking for 6-8 more cars. This home has gorgeous original hardwood under carpeting and still boasts plenty of charm of yesteryear. While the family will be removing some of the contents over the next several weeks, it does convey in as is condition. Single owner home selling for the fist time since it was built in 1965. I don't think this one will last long so Don't miss out! Make arrangements to view today!!!
Home Details
Home Type
- Single Family
Est. Annual Taxes
- $5,607
Year Built
- Built in 1965
Lot Details
- 0.29 Acre Lot
- Property is zoned RSF95
Parking
- 2 Garage Spaces | 1 Attached and 1 Detached
- Basement Garage
Home Design
- Split Foyer
- Brick Exterior Construction
- Slab Foundation
Interior Spaces
- 1,344 Sq Ft Home
- Property has 2 Levels
- 2 Fireplaces
- Dining Area
- Basement
Bedrooms and Bathrooms
Schools
- Allenwood Elementary School
- Thurgood Marshall Middle School
- Surrattsville High School
Utilities
- Forced Air Heating and Cooling System
- Natural Gas Water Heater
Community Details
- No Home Owners Association
- Allenwood Acres Subdivision
Listing and Financial Details
- Tax Lot 7
- Assessor Parcel Number 17060458927
Map
Home Values in the Area
Average Home Value in this Area
Property History
| Date | Event | Price | Change | Sq Ft Price |
|---|---|---|---|---|
| 04/07/2025 04/07/25 | Sold | $385,000 | +6.9% | $286 / Sq Ft |
| 01/31/2025 01/31/25 | Pending | -- | -- | -- |
| 01/22/2025 01/22/25 | Off Market | $360,000 | -- | -- |
| 01/17/2025 01/17/25 | For Sale | $360,000 | -- | $268 / Sq Ft |
Tax History
| Year | Tax Paid | Tax Assessment Tax Assessment Total Assessment is a certain percentage of the fair market value that is determined by local assessors to be the total taxable value of land and additions on the property. | Land | Improvement |
|---|---|---|---|---|
| 2024 | $6,006 | $377,333 | $0 | $0 |
| 2023 | $4,033 | $345,600 | $71,700 | $273,900 |
| 2022 | $6,357 | $320,567 | $0 | $0 |
| 2021 | $5,985 | $295,533 | $0 | $0 |
| 2020 | $398 | $270,500 | $70,800 | $199,700 |
| 2019 | $398 | $263,200 | $0 | $0 |
| 2018 | $398 | $255,900 | $0 | $0 |
| 2017 | $398 | $248,600 | $0 | $0 |
| 2016 | -- | $229,033 | $0 | $0 |
| 2015 | $347 | $209,467 | $0 | $0 |
| 2014 | $347 | $189,900 | $0 | $0 |
Mortgage History
| Date | Status | Loan Amount | Loan Type |
|---|---|---|---|
| Open | $100,000 | Credit Line Revolving |
Deed History
| Date | Type | Sale Price | Title Company |
|---|---|---|---|
| Deed | $29,000 | -- |
Similar Homes in Temple Hills, MD
Source: Bright MLS
MLS Number: MDPG2135306
APN: 06-0458927
- 4713 Cedell Place
- 6113 Summerhill Rd
- 6404 Summerhill Rd
- 4304 Brinkley Rd
- 6506 Summerhill Rd
- 4502 Henderson Rd
- 6301 Shopton Ct
- 4605 Sharon Rd
- 6614 Highgate Dr
- 5902 Middleton Ct
- 4105 Maidstone Place
- 5109 Tyburn Ct
- 6805 Janet Ln
- 6814 Temple Hill Rd
- 4104 Limekiln Dr
- 5103 Acorn Dr
- 4800 Sharon Rd
- 6707 Middlefield Rd
- 0 Temple Hill Rd
- 6504 Roberts Dr
