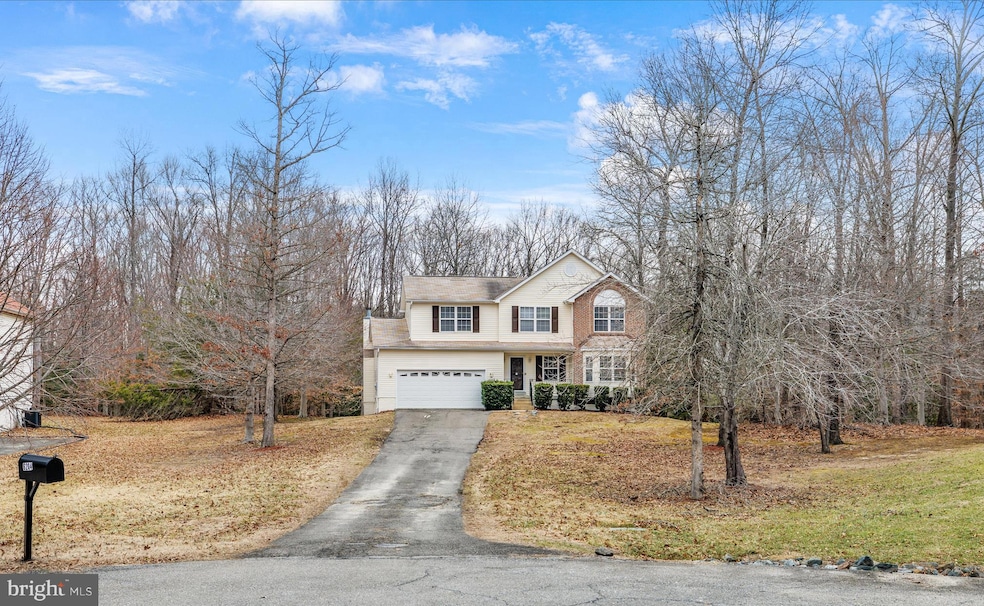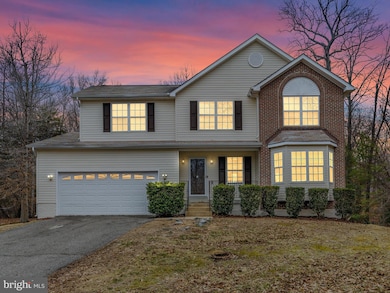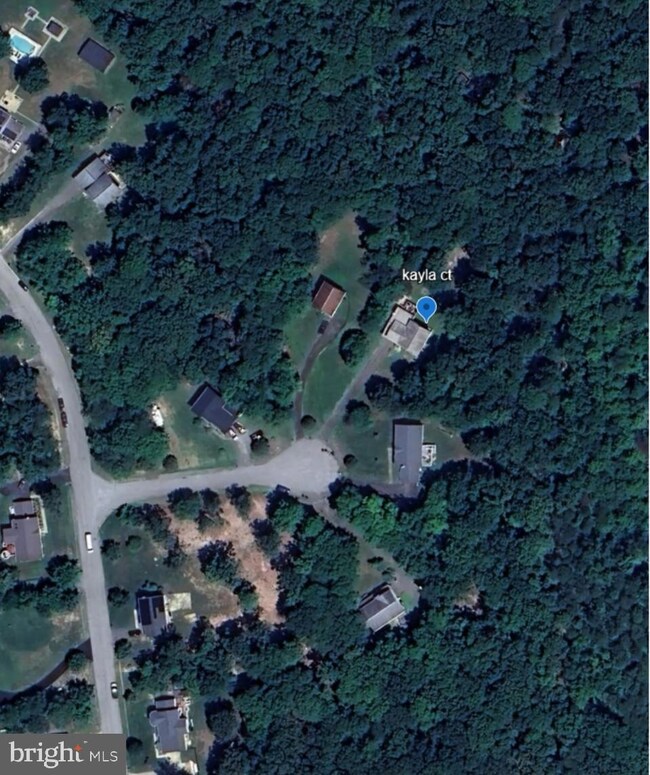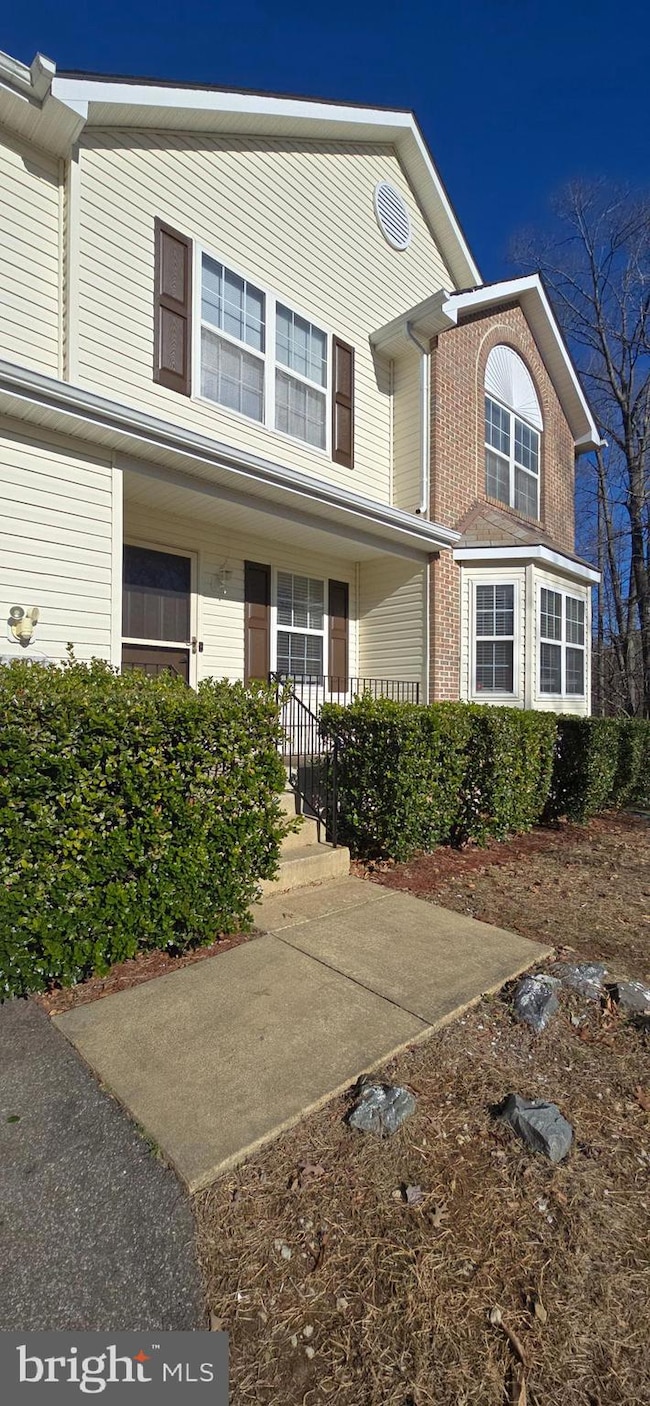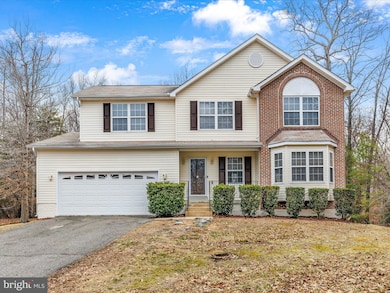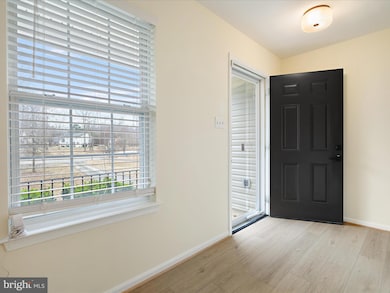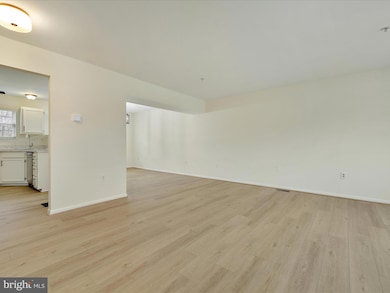
6204 Kayla Ct Brandywine, MD 20613
Highlights
- Second Kitchen
- Colonial Architecture
- Attic
- 1.11 Acre Lot
- Traditional Floor Plan
- 1 Fireplace
About This Home
As of February 2025THIS PROPERTY WILL NOT LAST AT THIS PRICE. 1.1 ACRE LOT....LOTS OF SPACE AND PRIVACY!
Experience unparalleled luxury in this updated/renovated 5-bedroom, 3.5-bathroom estate, boasting over 3,300 square feet of sophisticated living space. Nestled in the prestigious enclave of Brandywine on 1.1 ACRES, this residence offers an exquisite blend of classic elegance and modern amenities. This property in Woodhaven Estate provides both privacy and convenience. NOTHING TO DO BUT MOVE IN. The expansive open-concept layout has 3 levels. This property, includes gleaming hardwood floors, crown molding, and much more. Add your own finishing touches. Seller has made this property TURN KEY READY.
The main level boasts an inviting living room and dining room, perfect for gatherings. Natural light pours in through large windows, 1 half bath, highlighting the freshly painted walls and brand-new flooring throughout. The family room with cathedral ceilings is an impressive space to unwind, while the wood-burning fireplace adds a cozy touch. Modern ceiling fans in every room keep things comfortable year-round. There are 4 spacious bedrooms on the top level. The owner's suite serves as a private sanctuary, featuring a lavish en-suite bath with a soaking tub and a separate glass-enclosed shower. The fully finished walkout basement is a standout feature, complete with a kitchenette (could easily transition to a full kitchen) family room, theater room (or additional bedroom), and ample space for recreation or storage. This versatile lower level can easily adapt to your lifestyle needs. You can also use the space for rental income. Outside, the expansive deck is perfect for enjoying your 1.11-acre lot and offers a serene place to relax or entertain. Additional features include a two-car garage, ensuring plenty of room for your vehicles and storage needs.
Location, Location, Location!
Brandywine offers the best of both worlds, with a central location just outside of Washington, D.C. Conveniently situated off Route 5, this home offers easy access into the city, near Charles County, and quick access to most areas in Prince George's County, Calvert County, Washington DC and Northern Virginia. Enjoy close proximity to shopping, dining, and various stores for all your needs. Truly a must see!!!!!! CALL TODAY FOR A TOUR!!!!! ANY BUYER WILL LOVE THIS BEAUTY!!!!! PLEASE REMOVE SHOES. CAMERAS ARE ON INSIDE THE PROPERTY.
Home Details
Home Type
- Single Family
Est. Annual Taxes
- $4,519
Year Built
- Built in 1999
Lot Details
- 1.11 Acre Lot
- Property is zoned RE
Parking
- 2 Car Attached Garage
- Front Facing Garage
- Garage Door Opener
- Off-Street Parking
Home Design
- Colonial Architecture
- Brick Exterior Construction
Interior Spaces
- Property has 3 Levels
- Traditional Floor Plan
- Ceiling Fan
- Recessed Lighting
- 1 Fireplace
- Formal Dining Room
- Carpet
- Fire Sprinkler System
- Attic
Kitchen
- Second Kitchen
- Breakfast Area or Nook
- Eat-In Kitchen
- Stove
- Microwave
- Freezer
- Dishwasher
- Stainless Steel Appliances
- Disposal
Bedrooms and Bathrooms
- En-Suite Bathroom
- Bathtub with Shower
Laundry
- Dryer
- Washer
Finished Basement
- Basement Fills Entire Space Under The House
- Rear Basement Entry
Utilities
- Central Air
- Heat Pump System
- Vented Exhaust Fan
- Electric Water Heater
- Septic Tank
Community Details
- No Home Owners Association
- Woodhaven Estates Subdivision
Listing and Financial Details
- Tax Lot 21
- Assessor Parcel Number 17113144730
- $448 Front Foot Fee per year
Map
Home Values in the Area
Average Home Value in this Area
Property History
| Date | Event | Price | Change | Sq Ft Price |
|---|---|---|---|---|
| 02/28/2025 02/28/25 | Sold | $555,000 | 0.0% | $167 / Sq Ft |
| 02/13/2025 02/13/25 | Price Changed | $555,000 | +1.8% | $167 / Sq Ft |
| 02/12/2025 02/12/25 | Pending | -- | -- | -- |
| 02/07/2025 02/07/25 | For Sale | $545,000 | -- | $164 / Sq Ft |
Tax History
| Year | Tax Paid | Tax Assessment Tax Assessment Total Assessment is a certain percentage of the fair market value that is determined by local assessors to be the total taxable value of land and additions on the property. | Land | Improvement |
|---|---|---|---|---|
| 2024 | $7,092 | $449,000 | $0 | $0 |
| 2023 | $6,378 | $401,000 | $0 | $0 |
| 2022 | $5,664 | $353,000 | $82,200 | $270,800 |
| 2021 | $5,579 | $347,233 | $0 | $0 |
| 2020 | $5,940 | $341,467 | $0 | $0 |
| 2019 | $5,855 | $335,700 | $82,200 | $253,500 |
| 2018 | $5,609 | $319,167 | $0 | $0 |
| 2017 | $5,363 | $302,633 | $0 | $0 |
| 2016 | -- | $286,100 | $0 | $0 |
| 2015 | $4,485 | $276,700 | $0 | $0 |
| 2014 | $4,485 | $267,300 | $0 | $0 |
Mortgage History
| Date | Status | Loan Amount | Loan Type |
|---|---|---|---|
| Open | $544,947 | FHA | |
| Previous Owner | $285,000 | New Conventional | |
| Previous Owner | $240,375 | New Conventional | |
| Previous Owner | $259,500 | New Conventional |
Deed History
| Date | Type | Sale Price | Title Company |
|---|---|---|---|
| Deed | $555,000 | First American Title | |
| Deed | $206,825 | -- | |
| Deed | $90,000 | -- |
About the Listing Agent

Towania Riller is a Professional Realtor, Long & Foster Real Estate, Lead Counsel, Top Producer., full time and highly experienced with Listings and Buyers. Towania sell homes quickly! Towania can find buyers affordable homes quickly! Towania makes the home selling and the home buying process EASY! Towania gets the JOB DONE RIGHT! Don't hesitate requested for a FREE home consultation, or a FREE home buyer's session. Contact Towania 240 416-0095 for results and answers TODAY !
Towania's Other Listings
Source: Bright MLS
MLS Number: MDPG2140494
APN: 11-3144730
- 0 Mckay Dr Unit MDPG2146686
- 6204 Accokeek Rd
- 14220 Duckett Rd
- 5912 Accokeek Rd
- 0 Accokeek Rd Unit MDPG2144946
- 0 Accokeek Rd Unit MDPG2089524
- 14200 Duckett Rd
- 6203 Floral Park Rd
- 6108 Floral Park Rd
- 7101 Chaptico Ct
- 6404 Chatham Park Dr
- 000 Floral Park Rd
- 7005 Floral Park Rd
- 13010 Davenport Dr
- 7500 Accokeek Rd
- 14401 S Springfield Rd
- 5809 Savannah Dr
- 12806 Savannah Crossing
- 0 Floral Park Rd Unit MDPG2135938
- 5803 Mcintosh Place
