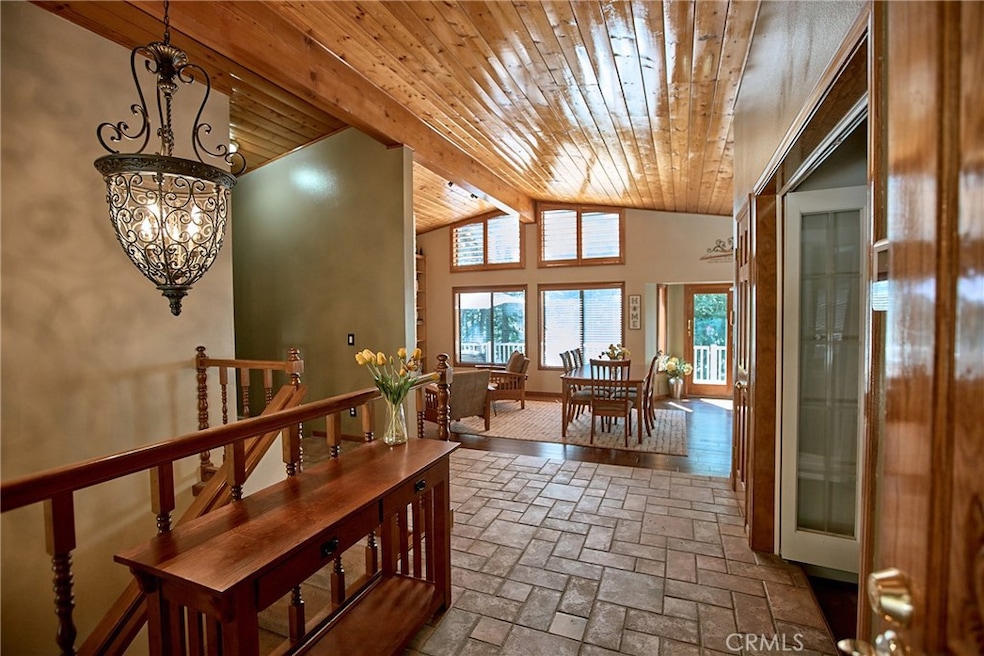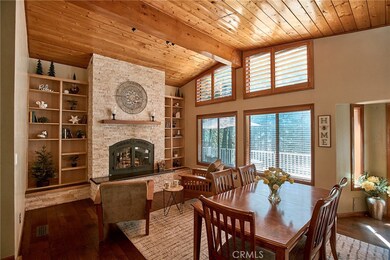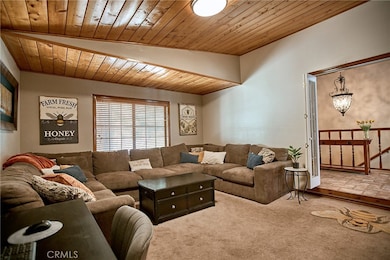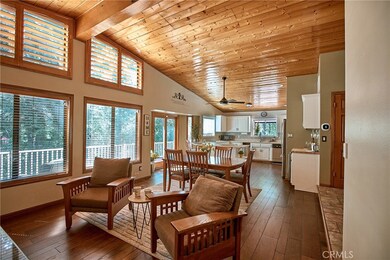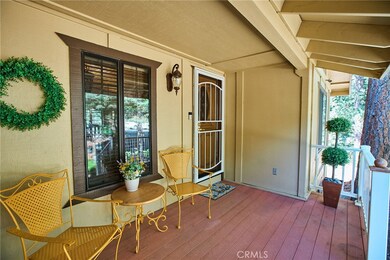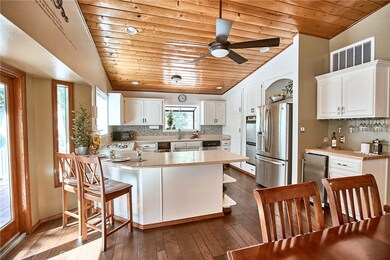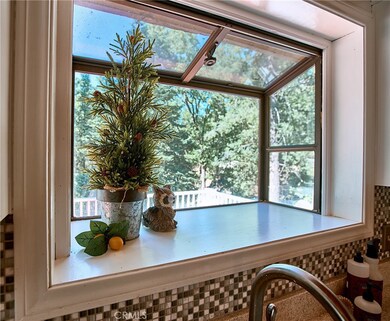
6204 Spruce Ave Angelus Oaks, CA 92305
Estimated payment $4,020/month
Highlights
- Roof Top Spa
- Fishing
- Custom Home
- Big Bear High School Rated A-
- Primary Bedroom Suite
- View of Trees or Woods
About This Home
Are you dreaming of a home in the mountains in 2025? Love to wake up in the morning to the sound of the forest? Fresh morning air, the rustle of the trees, paradise in the pines.Price reduced for Spring. New beginnings start here in this elegant mountain beauty. Not your rustic cabin, this home was made for elegant parties and family gatherings.Almost 3000 sq feet of living space on 2 spacious mountain lots totally over 15000 sq ft. Ample Chefs Kitchen and Family room with Fireplace and Balcony views. Much of the furniture and furnishings is included along with a Snow Blower and Generator ( included without warranty)Primary Suite with Balcony views on the Main floor with Jacuzzi tub and Separate Shower. More Balcony view Bedrooms along with a Great Room featuring its own Mini-kitchen, Bar and Mini-Fridge, perfect for game night.( or extended family) are located on the second floor. Walk through the custom slider to the Balcony with outside Hot Tub. Private wooded views galore.Convienient 2 Car-Garage with access to the home. No need to get out in the weather while bringing in the groceries.Home Sweet Home. Minutes away from the I-10 freeway in Redlands. Easy mountain drive up Scenic Highway 38. Be home in minutes. Palm Springs, LA Nightlife, California Beaches are an easy 1 hour drive. Las Vegas? Be there in 3 hours. Love the great outdoors? The famous Pacific Crest Trail winds through Angelus Oaks. Love to fish? Jenks Lake is minutes away. Looking for the quiet life? This home is for you.Make it home today- ask me about -0- Down USDA financing-available in Angelus Oaks.
Open House Schedule
-
Saturday, April 26, 202511:00 am to 2:00 pm4/26/2025 11:00:00 AM +00:004/26/2025 2:00:00 PM +00:00Add to Calendar
Home Details
Home Type
- Single Family
Est. Annual Taxes
- $5,253
Year Built
- Built in 1987
Lot Details
- 0.35 Acre Lot
- Rural Setting
- Fenced
- Fence is in average condition
- Landscaped
- Level Lot
- Wooded Lot
- Private Yard
- Back and Front Yard
- Density is up to 1 Unit/Acre
- 0305-715-0600
- Value in Land
- Property is zoned RS
Parking
- 2 Car Direct Access Garage
- Parking Available
- Front Facing Garage
- Two Garage Doors
- Garage Door Opener
- Driveway Level
Property Views
- Woods
- Mountain
Home Design
- Custom Home
- Patio Home
- Turnkey
- Composition Roof
Interior Spaces
- 2,900 Sq Ft Home
- 2-Story Property
- Open Floorplan
- Partially Furnished
- Built-In Features
- Cathedral Ceiling
- Ceiling Fan
- Recessed Lighting
- Wood Burning Stove
- Wood Burning Fireplace
- Formal Entry
- Family Room with Fireplace
- Great Room with Fireplace
- Family Room Off Kitchen
- Living Room
- Dining Room
- Finished Basement
Kitchen
- Updated Kitchen
- Open to Family Room
- Eat-In Kitchen
- Breakfast Bar
- Propane Oven
- Propane Cooktop
- Water Line To Refrigerator
- Dishwasher
- Kitchen Island
- Granite Countertops
Flooring
- Wood
- Carpet
Bedrooms and Bathrooms
- Retreat
- 4 Bedrooms | 1 Primary Bedroom on Main
- Primary Bedroom Suite
- Multi-Level Bedroom
- In-Law or Guest Suite
- Dual Vanity Sinks in Primary Bathroom
- Low Flow Toliet
- Hydromassage or Jetted Bathtub
- Bathtub with Shower
- Low Flow Shower
- Exhaust Fan In Bathroom
Laundry
- Laundry Room
- Dryer
- Washer
Pool
- Roof Top Spa
- Heated Spa
- Fiberglass Spa
Outdoor Features
- Living Room Balcony
- Deck
- Wrap Around Porch
- Wood patio
- Exterior Lighting
Utilities
- Central Heating and Cooling System
- Heating System Uses Propane
- Natural Gas Not Available
- Private Water Source
- Propane Water Heater
- Conventional Septic
- Sewer Not Available
- Cable TV Available
Listing and Financial Details
- Tax Lot 20
- Tax Tract Number 6673
- Assessor Parcel Number 0305715020000
- $510 per year additional tax assessments
- Seller Considering Concessions
Community Details
Overview
- No Home Owners Association
- Community Lake
- Near a National Forest
- Mountainous Community
- Property is near a preserve or public land
- Greenbelt
- Property is near a ravine
Recreation
- Fishing
- Hiking Trails
- Bike Trail
Map
Home Values in the Area
Average Home Value in this Area
Tax History
| Year | Tax Paid | Tax Assessment Tax Assessment Total Assessment is a certain percentage of the fair market value that is determined by local assessors to be the total taxable value of land and additions on the property. | Land | Improvement |
|---|---|---|---|---|
| 2024 | $5,253 | $477,543 | $26,530 | $451,013 |
| 2023 | $5,192 | $468,180 | $26,010 | $442,170 |
| 2022 | $5,090 | $459,000 | $25,500 | $433,500 |
| 2021 | $5,018 | $407,437 | $42,888 | $364,549 |
| 2020 | $4,586 | $403,259 | $42,448 | $360,811 |
| 2019 | $4,469 | $395,352 | $41,616 | $353,736 |
| 2018 | $4,169 | $387,600 | $40,800 | $346,800 |
| 2017 | $4,095 | $380,000 | $40,000 | $340,000 |
| 2016 | $3,314 | $301,900 | $34,000 | $267,900 |
| 2015 | $3,260 | $294,600 | $33,200 | $261,400 |
| 2014 | $3,051 | $275,300 | $31,000 | $244,300 |
Property History
| Date | Event | Price | Change | Sq Ft Price |
|---|---|---|---|---|
| 04/18/2025 04/18/25 | Price Changed | $643,000 | -0.1% | $222 / Sq Ft |
| 04/02/2025 04/02/25 | Price Changed | $643,700 | -2.1% | $222 / Sq Ft |
| 12/17/2024 12/17/24 | For Sale | $657,700 | +38.5% | $227 / Sq Ft |
| 08/14/2020 08/14/20 | Sold | $475,000 | 0.0% | $164 / Sq Ft |
| 07/17/2020 07/17/20 | Pending | -- | -- | -- |
| 07/11/2020 07/11/20 | Price Changed | $475,000 | -2.9% | $164 / Sq Ft |
| 05/18/2020 05/18/20 | Price Changed | $489,000 | -2.2% | $169 / Sq Ft |
| 04/17/2020 04/17/20 | For Sale | $499,900 | +19.0% | $172 / Sq Ft |
| 11/29/2016 11/29/16 | Sold | $420,000 | -5.6% | $145 / Sq Ft |
| 10/13/2016 10/13/16 | Pending | -- | -- | -- |
| 08/27/2016 08/27/16 | For Sale | $445,000 | -- | $153 / Sq Ft |
Deed History
| Date | Type | Sale Price | Title Company |
|---|---|---|---|
| Interfamily Deed Transfer | -- | Wfg Title Company Of Ca | |
| Grant Deed | $475,000 | Wfg National Title Company | |
| Grant Deed | $420,000 | Ticor Title Company Of Ca | |
| Interfamily Deed Transfer | -- | None Available | |
| Grant Deed | $454,000 | Fidelity National Title Co | |
| Interfamily Deed Transfer | -- | -- | |
| Interfamily Deed Transfer | -- | Chicago Title | |
| Interfamily Deed Transfer | -- | -- | |
| Interfamily Deed Transfer | -- | Stewart Title | |
| Interfamily Deed Transfer | -- | -- | |
| Grant Deed | $165,000 | Fidelity National Title | |
| Trustee Deed | $29,662 | American Title Co |
Mortgage History
| Date | Status | Loan Amount | Loan Type |
|---|---|---|---|
| Previous Owner | $336,000 | New Conventional | |
| Previous Owner | $347,200 | New Conventional | |
| Previous Owner | $363,200 | Purchase Money Mortgage | |
| Previous Owner | $147,900 | Credit Line Revolving | |
| Previous Owner | $269,600 | No Value Available | |
| Previous Owner | $206,112 | Unknown | |
| Previous Owner | $156,750 | No Value Available |
Similar Homes in Angelus Oaks, CA
Source: California Regional Multiple Listing Service (CRMLS)
MLS Number: IG24250786
APN: 0305-715-02
- 6180 Cedar Ave
- 38 California 38
- 6301 Cedar Ave
- 6070 Manzanita Ct
- 37751 Foxfield Rd
- 37568 N Live Oak St
- 6005 Marie's Alley
- 6461 Cedar Ave
- 5958 Robin Oak Dr
- 37644 California 38
- 37010 Old Mill Creek Rd
- 39950 7 Oaks Rd Unit 41
- 0 Canyon Dr Unit EV24101703
- 39500 Canyon Dr
- 39480 Prospect Dr
- 39581 Canyon Dr
- 39329 Prospect Dr
- 40180 Valley of The Falls Dr
- 40211 Valley of The Falls Dr
- 9112 Torrey Pines Rd
