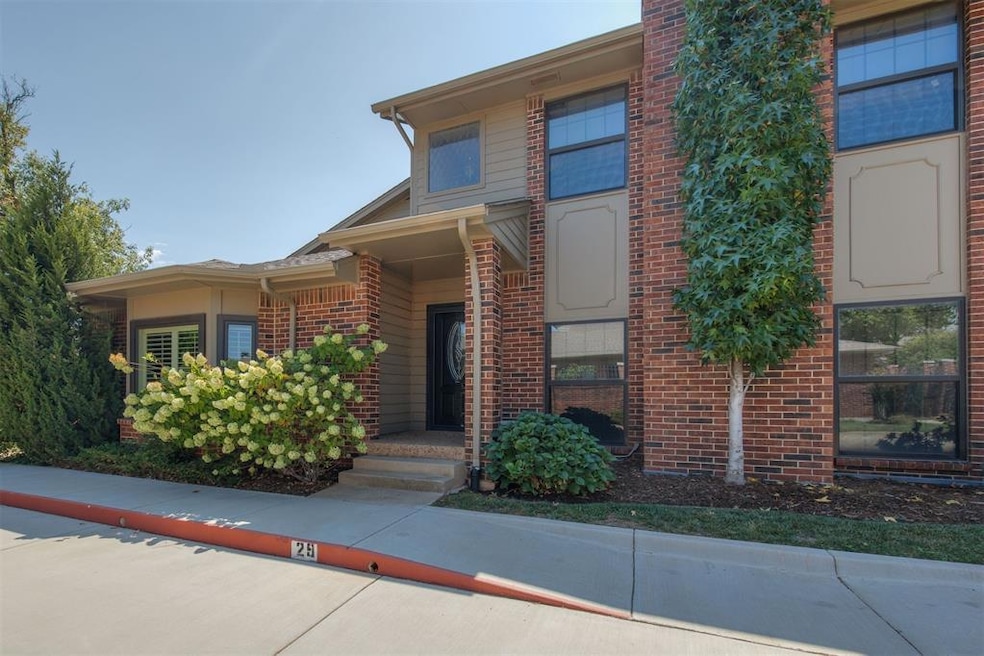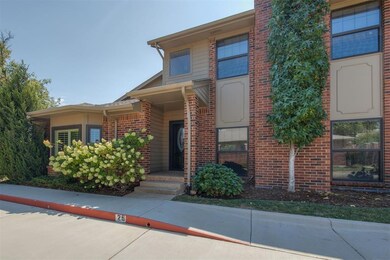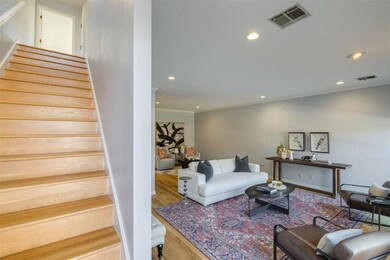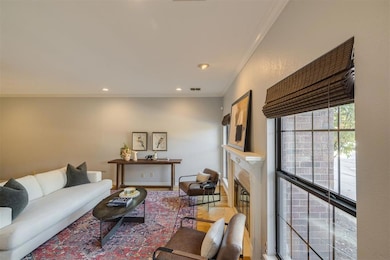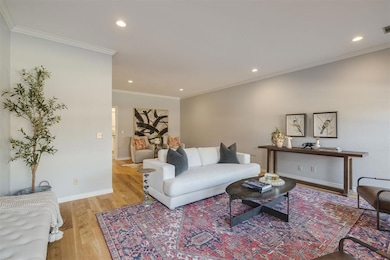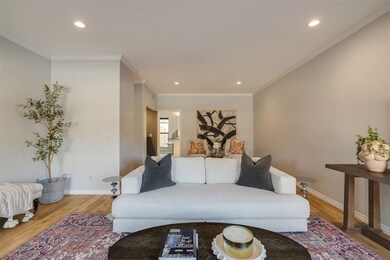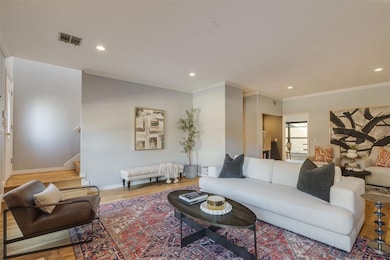
6204 Waterford Blvd Unit 29 Oklahoma City, OK 73118
Glenbrook NeighborhoodHighlights
- Traditional Architecture
- Porch
- Interior Lot
- Wood Flooring
- 2 Car Attached Garage
- Open Patio
About This Home
As of February 2025Welcome to Waterford Private Residences, Oklahoma City’s exclusive gated condominium community with 24/7 onsite security. This beautifully updated two-bedroom, two-and-a-half-bath condo is thoughtfully designed with real wood floors, a gourmet kitchen featuring stainless steel appliances, and a spacious living room with a
cozy wood-burning fireplace. The master suite includes a remodeled closet curated by The Container Store, adding both luxury and efficiency to your storage. The home features a dual-zoned HVAC system with thermostats on each floor, controllable from your phone for optimal comfort. The HOA covers water, trash, sewage, building
insurance, and exterior maintenance, ensuring low-maintenance living. Residents enjoy two pools, hot tubs, and meticulously maintained grounds. Onsite security staff manage all deliveries and announce any unexpected visitors, enhancing convenience and peace of mind. Outside the kitchen, a private patio leads to the attached two-car garage, offering additional privacy and ease of access. Situated minutes from Nichols Hills, Classen Curve, and Penn Square Mall, this property provides a prime location for shopping, dining, and entertainment in central Oklahoma City. Schedule your private tour today to experience secure, stylish, and convenient living at Waterford.
Property Details
Home Type
- Condominium
Est. Annual Taxes
- $4,043
Year Built
- Built in 1984
Lot Details
- North Facing Home
- Zero Lot Line
HOA Fees
- $601 Monthly HOA Fees
Parking
- 2 Car Attached Garage
- Garage Door Opener
- Additional Parking
Home Design
- Traditional Architecture
- Slab Foundation
- Brick Frame
- Composition Roof
Interior Spaces
- 1,670 Sq Ft Home
- 2-Story Property
- Wood Burning Fireplace
- Window Treatments
- Inside Utility
- Wood Flooring
- Home Security System
Kitchen
- Electric Oven
- Electric Range
- Free-Standing Range
- Microwave
- Dishwasher
- Disposal
Bedrooms and Bathrooms
- 2 Bedrooms
Outdoor Features
- Open Patio
- Porch
Schools
- Nichols Hills Elementary School
- Belle Isle Middle School
- John Marshall High School
Utilities
- Central Heating and Cooling System
- Programmable Thermostat
- Water Heater
- High Speed Internet
- Cable TV Available
Community Details
Overview
- Association fees include gated entry, maintenance exterior, partial utilities, pool, security service
- Mandatory home owners association
Security
- Fire and Smoke Detector
Map
Home Values in the Area
Average Home Value in this Area
Property History
| Date | Event | Price | Change | Sq Ft Price |
|---|---|---|---|---|
| 02/21/2025 02/21/25 | Sold | $335,000 | -4.3% | $201 / Sq Ft |
| 01/19/2025 01/19/25 | Pending | -- | -- | -- |
| 01/01/2025 01/01/25 | For Sale | $350,000 | 0.0% | $210 / Sq Ft |
| 11/28/2023 11/28/23 | Rented | $1,900 | -7.3% | -- |
| 11/20/2023 11/20/23 | Under Contract | -- | -- | -- |
| 10/22/2023 10/22/23 | Price Changed | $2,050 | -21.2% | $1 / Sq Ft |
| 09/23/2023 09/23/23 | For Rent | $2,600 | 0.0% | -- |
| 02/12/2019 02/12/19 | Sold | $259,900 | -3.6% | $156 / Sq Ft |
| 01/28/2019 01/28/19 | Pending | -- | -- | -- |
| 01/25/2019 01/25/19 | For Sale | $269,500 | -- | $161 / Sq Ft |
Tax History
| Year | Tax Paid | Tax Assessment Tax Assessment Total Assessment is a certain percentage of the fair market value that is determined by local assessors to be the total taxable value of land and additions on the property. | Land | Improvement |
|---|---|---|---|---|
| 2024 | $4,043 | $34,561 | $3,781 | $30,780 |
| 2023 | $4,043 | $32,916 | $3,527 | $29,389 |
| 2022 | $3,687 | $31,348 | $4,206 | $27,142 |
| 2021 | $3,514 | $29,856 | $4,202 | $25,654 |
| 2020 | $3,386 | $28,435 | $4,272 | $24,163 |
| 2019 | $2,749 | $23,100 | $3,305 | $19,795 |
| 2018 | $2,540 | $22,388 | $0 | $0 |
| 2017 | $2,417 | $21,321 | $3,302 | $18,019 |
| 2016 | $2,303 | $20,306 | $3,305 | $17,001 |
| 2015 | $2,268 | $19,808 | $3,106 | $16,702 |
| 2014 | $2,206 | $19,379 | $3,106 | $16,273 |
Mortgage History
| Date | Status | Loan Amount | Loan Type |
|---|---|---|---|
| Open | $100,000 | New Conventional | |
| Previous Owner | $139,200 | New Conventional | |
| Previous Owner | $68,000 | New Conventional |
Deed History
| Date | Type | Sale Price | Title Company |
|---|---|---|---|
| Warranty Deed | $335,000 | Trustmark | |
| Warranty Deed | $259,500 | Stewart Title Of Oklahoma In | |
| Warranty Deed | $174,000 | Old Republic Title Co Of Okl | |
| Interfamily Deed Transfer | -- | Accommodation | |
| Interfamily Deed Transfer | -- | Stewart Abstract & Title Of |
Similar Homes in the area
Source: MLSOK
MLS Number: 1148886
APN: 122661290
- 6204 Waterford Blvd Unit 42
- 6206 Waterford Blvd Unit 79
- 6206 Waterford Blvd Unit 75
- 6206 Waterford Blvd Unit 45
- 6208 Waterford Blvd Unit 112
- 6208 Waterford Blvd Unit 101
- 6317 Glenbrook Ct
- 5910 N Pennsylvania Ave Unit 218A
- 2104 NW 62nd St
- 6000 N Pennsylvania #108 Ave Unit 42
- 1441 Glenbrook Dr
- 5824 N Barnes Cir
- 6421 Centennial Ct
- 2017 NW 56th Terrace
- 1708 Windsor Place
- 1422 Glenbrook Terrace
- 2205 NW 57th St
- 6216 Harden Dr
- 5709 N Florida Ave
- 2208 NW 56th Terrace
