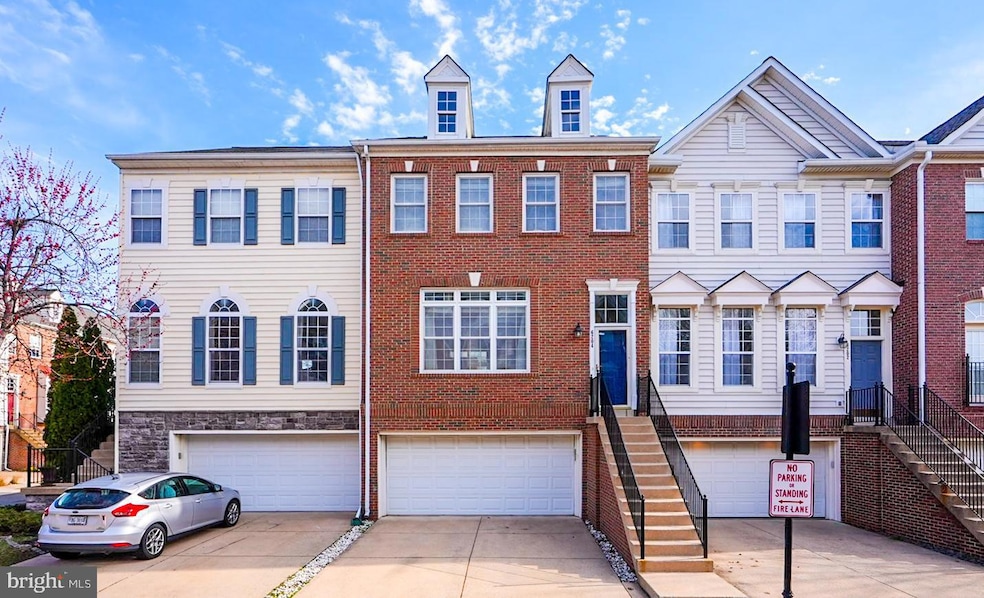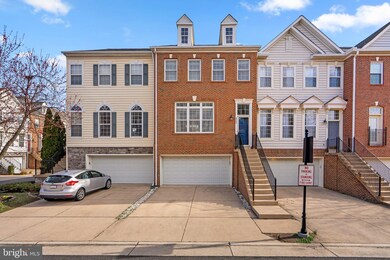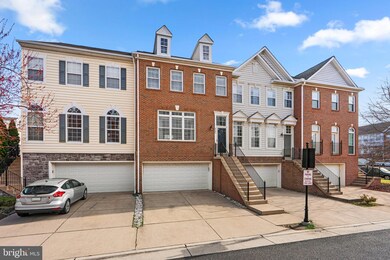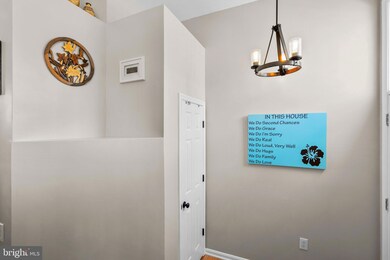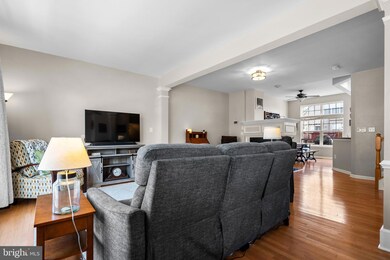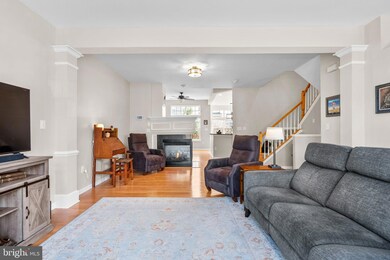
6204 William Edgar Dr Alexandria, VA 22310
Estimated payment $5,023/month
Highlights
- Colonial Architecture
- 2 Fireplaces
- 2 Car Direct Access Garage
- Twain Middle School Rated A-
- Stainless Steel Appliances
- Parking Storage or Cabinetry
About This Home
***OFFER DEADLINE SET. SELLER HAS REQUESTED HIGH EST INVEST OFFERS BY 5:00PM, SATURDAY, MARCH 22, 2025.***
*Assumable 4.5% VA Mortgage Offered*
Welcome to 6204 William Edgar Dr, a stunning townhouse nestled in the heart of Alexandria, VA. This meticulously maintained residence offers a generous 2,252 square feet of living space, combining comfort and style in every corner.
As you step inside, you'll be greeted by an inviting interior that unfolds into a spacious living area, perfect for both relaxation and entertainment. The home features three well-appointed bedrooms, each providing a private sanctuary for rest and rejuvenation. With three and a half bathrooms, you'll enjoy convenience and privacy, accommodating both family and guests with ease.
The home is thoughtfully designed to maximize space and functionality. The full basement is a versatile addition, offering endless possibilities for customization – whether you envision a home theater, gym, or additional living quarters.
An attached 2 Car garage and driveway provides ample storage and private parking for up to 4 cars. The exterior of the townhouse is as impressive as the interior, with a welcoming façade that enhances its curb appeal.
Located in a vibrant Autumn Chase community. Convenient to Kingstown and Manchester Lakes with plenty of retail options, and just minutes to the Springfield Metro! This townhouse offers a perfect blend of suburban tranquility and urban convenience. Don’t miss the opportunity to make 6204 William Edgar Dr your new home.
Schedule a viewing today and experience the charm and many customer updates this property has to offer.
Townhouse Details
Home Type
- Townhome
Est. Annual Taxes
- $7,813
Year Built
- Built in 1999
Lot Details
- 1,760 Sq Ft Lot
- Property is in excellent condition
HOA Fees
- $74 Monthly HOA Fees
Parking
- 2 Car Direct Access Garage
- 2 Driveway Spaces
- Parking Storage or Cabinetry
- Front Facing Garage
- Garage Door Opener
Home Design
- Colonial Architecture
- Brick Front
- Concrete Perimeter Foundation
Interior Spaces
- Property has 3 Levels
- Ceiling Fan
- 2 Fireplaces
Kitchen
- Stove
- Built-In Microwave
- Dishwasher
- Stainless Steel Appliances
Bedrooms and Bathrooms
- 3 Bedrooms
Laundry
- Dryer
- Washer
Finished Basement
- Basement Fills Entire Space Under The House
- Front and Rear Basement Entry
- Natural lighting in basement
Schools
- Franconia Elementary School
- Twain Middle School
- Edison High School
Utilities
- Forced Air Heating and Cooling System
- Natural Gas Water Heater
- Public Septic
Community Details
- Autumn Chase Hunt Subdivision
Listing and Financial Details
- Tax Lot 35
- Assessor Parcel Number 0911 25040035
Map
Home Values in the Area
Average Home Value in this Area
Tax History
| Year | Tax Paid | Tax Assessment Tax Assessment Total Assessment is a certain percentage of the fair market value that is determined by local assessors to be the total taxable value of land and additions on the property. | Land | Improvement |
|---|---|---|---|---|
| 2024 | $7,813 | $674,430 | $185,000 | $489,430 |
| 2023 | $7,596 | $673,130 | $185,000 | $488,130 |
| 2022 | $7,012 | $613,200 | $165,000 | $448,200 |
| 2021 | $6,874 | $585,730 | $150,000 | $435,730 |
| 2020 | $6,336 | $535,400 | $130,000 | $405,400 |
| 2019 | $6,282 | $530,760 | $128,000 | $402,760 |
| 2018 | $6,104 | $530,760 | $128,000 | $402,760 |
| 2017 | $5,980 | $515,030 | $124,000 | $391,030 |
| 2016 | $5,967 | $515,030 | $124,000 | $391,030 |
| 2015 | $5,576 | $499,640 | $120,000 | $379,640 |
| 2014 | $5,466 | $490,840 | $120,000 | $370,840 |
Property History
| Date | Event | Price | Change | Sq Ft Price |
|---|---|---|---|---|
| 03/22/2025 03/22/25 | Pending | -- | -- | -- |
| 03/19/2025 03/19/25 | For Sale | $770,000 | +10.8% | $342 / Sq Ft |
| 06/30/2022 06/30/22 | Sold | $695,000 | 0.0% | $309 / Sq Ft |
| 05/22/2022 05/22/22 | Pending | -- | -- | -- |
| 05/22/2022 05/22/22 | Off Market | $695,000 | -- | -- |
| 05/13/2022 05/13/22 | For Sale | $690,000 | 0.0% | $306 / Sq Ft |
| 12/17/2018 12/17/18 | Rented | $2,800 | 0.0% | -- |
| 12/12/2018 12/12/18 | Under Contract | -- | -- | -- |
| 11/28/2018 11/28/18 | For Rent | $2,800 | 0.0% | -- |
| 07/15/2018 07/15/18 | Rented | $2,800 | 0.0% | -- |
| 07/15/2018 07/15/18 | Under Contract | -- | -- | -- |
| 07/03/2018 07/03/18 | For Rent | $2,800 | 0.0% | -- |
| 06/21/2018 06/21/18 | Sold | $532,500 | -3.2% | $236 / Sq Ft |
| 06/08/2018 06/08/18 | Pending | -- | -- | -- |
| 05/18/2018 05/18/18 | For Sale | $549,950 | -- | $244 / Sq Ft |
Deed History
| Date | Type | Sale Price | Title Company |
|---|---|---|---|
| Deed | $695,000 | Commonwealth Land Title | |
| Deed | $532,500 | Provident Title & Escrow Llc | |
| Deed | $225,240 | -- |
Mortgage History
| Date | Status | Loan Amount | Loan Type |
|---|---|---|---|
| Open | $700,440 | VA | |
| Previous Owner | $450,000 | Stand Alone Refi Refinance Of Original Loan | |
| Previous Owner | $461,865 | FHA | |
| Previous Owner | $461,317 | FHA | |
| Previous Owner | $135,200 | No Value Available |
Similar Homes in Alexandria, VA
Source: Bright MLS
MLS Number: VAFX2222562
APN: 0911-25040035
- 6204 William Edgar Dr
- 6748 Applemint Ln
- 6236 Summit Point Ct
- 6608 Schurtz St
- 6913 Victoria Dr
- 6908 Victoria Dr Unit J
- 6905 Victoria Dr Unit A
- 6901 Victoria Dr Unit I
- 6016 Lands End Ln
- 6102 Manchester Park Cir
- 6804 Signature Cir
- 6118A Essex House Square
- 6082 Essex House Square Unit A
- 6253 Sibel Place
- 6521 Gildar St
- 6259 Traci Joyce Ln
- 6036 Alexander Ave
- 6929B Mary Caroline Cir
- 6016C Curtier Dr Unit C
- 6278 Wills St
