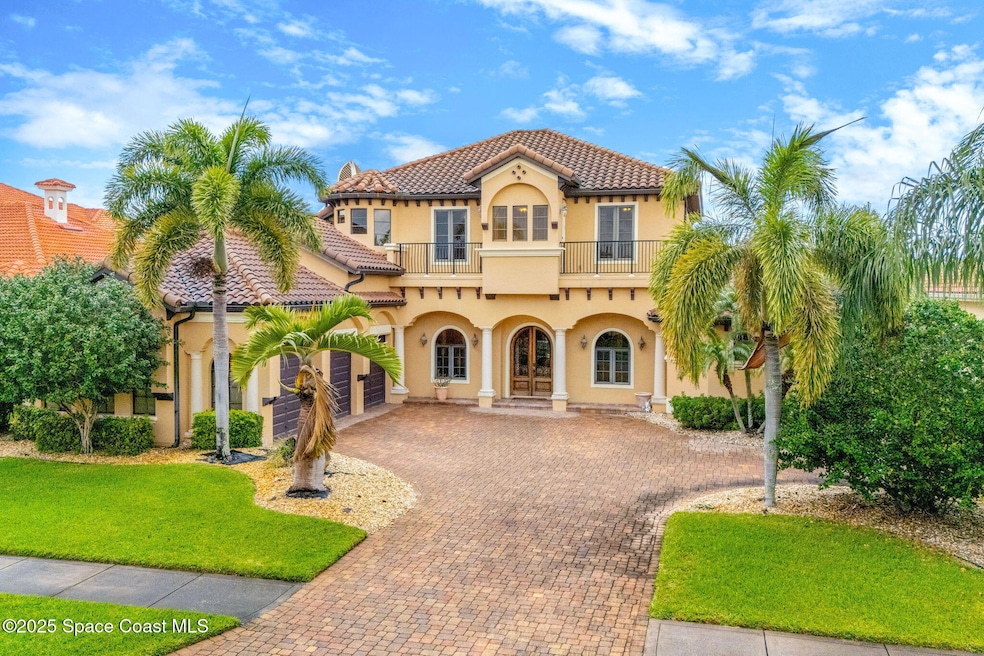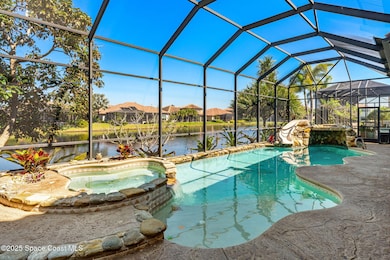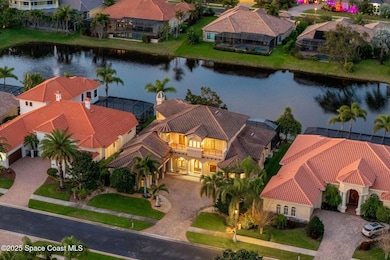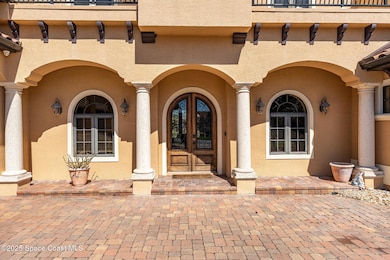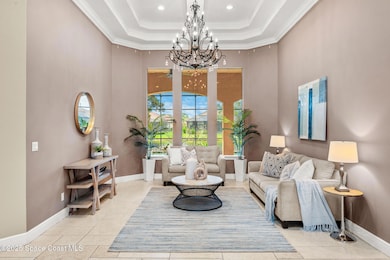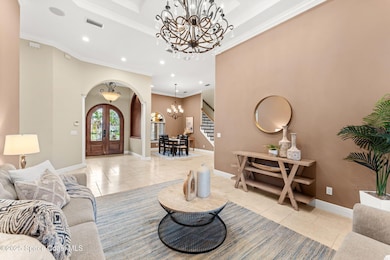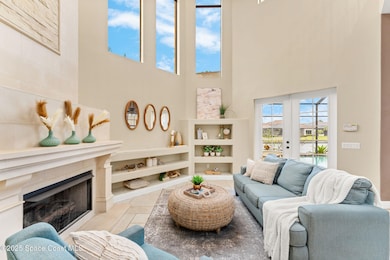
6205 Anello Dr Melbourne, FL 32940
Estimated payment $7,184/month
Highlights
- Lake Front
- Heated In Ground Pool
- Open Floorplan
- Suntree Elementary School Rated A-
- Gated Community
- Clubhouse
About This Home
This breathtaking estate offers 5 bedrooms plus an office, 5 baths & a 3-car garage. A grand picture window frames breathtaking lake views upon entry. Luxury abounds w/ 8' solid core doors, impact windows & a primary bath featuring marble floors, jetted tub & pass-thru shower w/ 7 heads. The chef's kitchen boasts granite counters, Wolf gas cooktop, Sub-Zero fridge, Miele wall oven, warming drawer, pot filler, wine cooler & custom hood. A gas fireplace, whole-home surround sound, water softener & new 2024 ACs enhance comfort while a fully vented, safe room w/ a bank vault-style door & AC adds an extra layer of security. Upstairs, a loft, balcony, 3 beds, a Jack & Jill bath, study area & Juliet balconies create a serene retreat. The 0.43-acre lot extends into the lake, complementing the 8' deep resort-style pool w/ grotto & waterfall. A screened lanai & summer kitchen w/ grill, fridge & sink offer the ultimate outdoor oasis, while a 50k full-house generator ensures uninterrupted luxury.
Home Details
Home Type
- Single Family
Est. Annual Taxes
- $7,685
Year Built
- Built in 2006
Lot Details
- 0.43 Acre Lot
- Lake Front
- South Facing Home
- Front and Back Yard Sprinklers
HOA Fees
- $125 Monthly HOA Fees
Parking
- 3 Car Attached Garage
- Garage Door Opener
Property Views
- Lake
- Pool
Home Design
- Frame Construction
- Concrete Siding
- Block Exterior
- Stucco
Interior Spaces
- 4,395 Sq Ft Home
- 2-Story Property
- Open Floorplan
- Central Vacuum
- Built-In Features
- Ceiling Fan
- Gas Fireplace
- Entrance Foyer
- Screened Porch
Kitchen
- Eat-In Kitchen
- Breakfast Bar
- Double Oven
- Electric Oven
- Gas Cooktop
- Microwave
- Dishwasher
- Wine Cooler
- Disposal
Flooring
- Wood
- Carpet
- Tile
Bedrooms and Bathrooms
- 5 Bedrooms
- Split Bedroom Floorplan
- Walk-In Closet
- Jack-and-Jill Bathroom
- In-Law or Guest Suite
- 5 Full Bathrooms
- Separate Shower in Primary Bathroom
Laundry
- Laundry on lower level
- Dryer
- Washer
Home Security
- Security Gate
- High Impact Windows
Pool
- Heated In Ground Pool
- Heated Spa
- In Ground Spa
- Screen Enclosure
Outdoor Features
- Balcony
- Patio
- Outdoor Kitchen
Schools
- Suntree Elementary School
- Viera Middle School
- Viera High School
Utilities
- Central Air
- Heating Available
- Whole House Permanent Generator
- Well
- Gas Water Heater
- Water Softener is Owned
Listing and Financial Details
- Assessor Parcel Number 26-36-24-02-0000f.0-0016.00
Community Details
Overview
- Association fees include ground maintenance
- Casabella HOA
- Casabella Phase 2 Subdivision
- Maintained Community
Recreation
- Tennis Courts
- Community Playground
Additional Features
- Clubhouse
- Gated Community
Map
Home Values in the Area
Average Home Value in this Area
Tax History
| Year | Tax Paid | Tax Assessment Tax Assessment Total Assessment is a certain percentage of the fair market value that is determined by local assessors to be the total taxable value of land and additions on the property. | Land | Improvement |
|---|---|---|---|---|
| 2023 | $7,585 | $592,670 | $0 | $0 |
| 2022 | $7,075 | $575,410 | $0 | $0 |
| 2021 | $7,438 | $558,660 | $0 | $0 |
| 2020 | $7,409 | $550,950 | $0 | $0 |
| 2019 | $7,401 | $538,570 | $0 | $0 |
| 2018 | $7,451 | $528,530 | $0 | $0 |
| 2017 | $7,580 | $517,660 | $0 | $0 |
| 2016 | $7,759 | $507,020 | $115,000 | $392,020 |
| 2015 | $7,495 | $503,500 | $90,000 | $413,500 |
| 2014 | $7,570 | $499,510 | $75,000 | $424,510 |
Property History
| Date | Event | Price | Change | Sq Ft Price |
|---|---|---|---|---|
| 04/08/2025 04/08/25 | Price Changed | $1,150,000 | -4.2% | $262 / Sq Ft |
| 02/28/2025 02/28/25 | For Sale | $1,200,000 | -- | $273 / Sq Ft |
Deed History
| Date | Type | Sale Price | Title Company |
|---|---|---|---|
| Warranty Deed | $120,000 | -- |
Mortgage History
| Date | Status | Loan Amount | Loan Type |
|---|---|---|---|
| Closed | $417,000 | Unknown | |
| Closed | $151,000 | Credit Line Revolving | |
| Closed | $610,000 | No Value Available |
Similar Homes in Melbourne, FL
Source: Space Coast MLS (Space Coast Association of REALTORS®)
MLS Number: 1038138
APN: 26-36-24-02-0000F.0-0016.00
- 3708 Cappio Dr
- 3497 Cappio Dr
- 3338 Cappio Dr
- 3370 Cappannelle Dr
- 3360 Cappannelle Dr
- 3350 Cappannelle Dr
- 3290 Cappannelle Dr
- 3230 Cappannelle Dr
- 3240 Cappannelle Dr
- 3220 Cappannelle Dr
- 3250 Cappannelle Dr
- 3260 Cappannelle Dr
- 586 Wethersfield Place
- 6013 Newbury Cir
- 6024 Newbury Cir
- 733 Spring Valley Dr
- 757 Spring Valley Dr
- 3038 Trasona Dr
- 701 Pine Island Dr
- 763 Pine Island Dr
