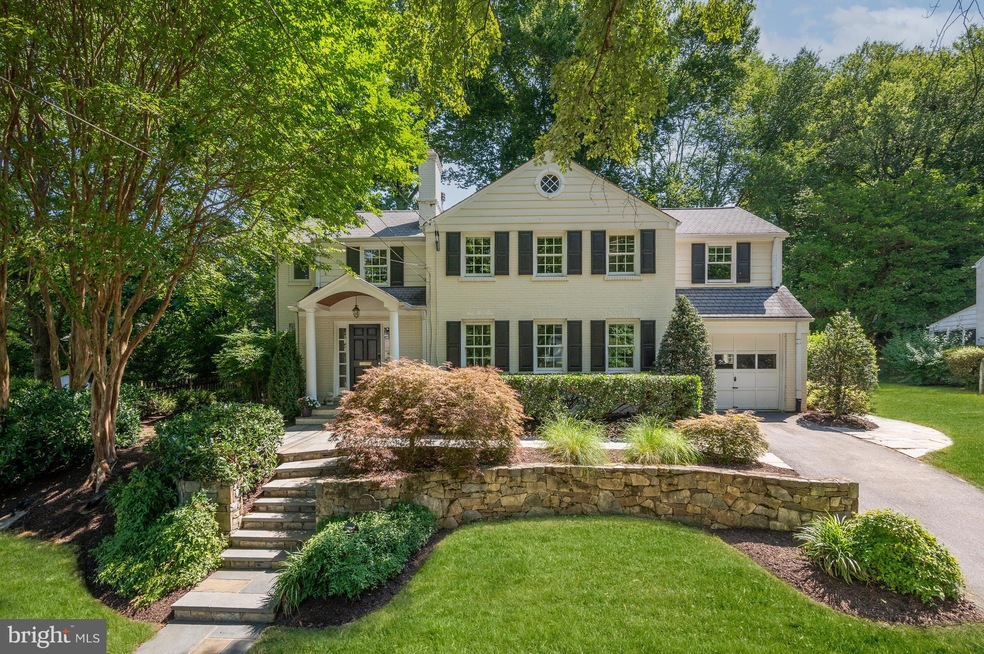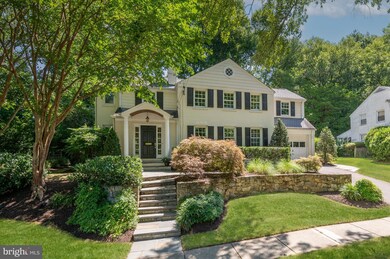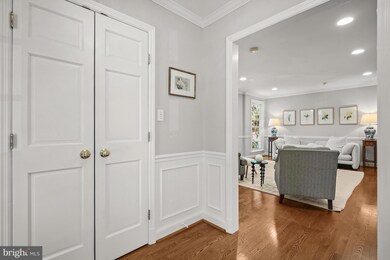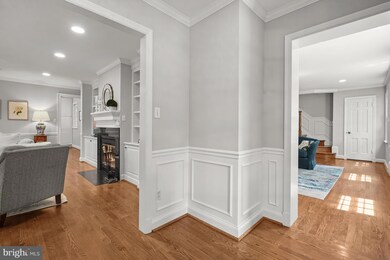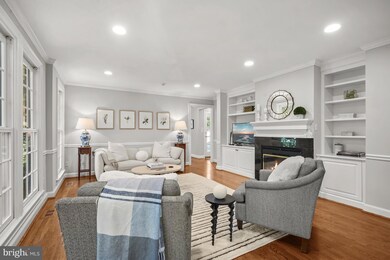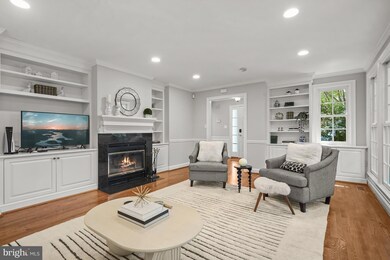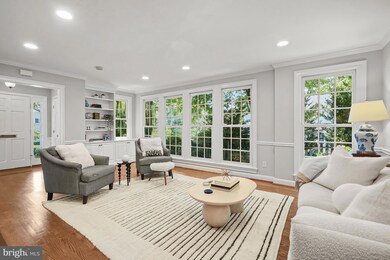
6205 Cromwell Dr Bethesda, MD 20816
Westwood NeighborhoodHighlights
- Colonial Architecture
- 1 Fireplace
- Forced Air Heating and Cooling System
- Wood Acres Elementary School Rated A
- 1 Car Attached Garage
About This Home
As of November 20246205 Cromwell has a lovely elevated street presence and a floor plan that makes it perfect for any family configuration and ideal for entertaining. The rooms are spacious and sunny, with abundant built-ins, large windows and multiple sets of French doors to a covered outdoor dining area. The main level has a bright sitting room, an attractive living room, generous family room with a wall of windows overlooking the side garden, a dining room with built-in corner cupboard and an open office area and powder room. Stretching across the rear is the kitchen and a lovely sunroom, both overlooking the garden. Upstairs are five bedrooms and four baths, including a terrific owners' suite addition with two walk-in closets and a stylish bath. The home also features a finished lower level with a full bath and lots of storage, and a spacious one-car garage. The rear garden is lovely, with a slate terrace and an upper play area. This home represents a terrific opportunity for any buyer looking in this coveted and convenient location.
Home Details
Home Type
- Single Family
Est. Annual Taxes
- $18,196
Year Built
- Built in 1955
Lot Details
- 8,502 Sq Ft Lot
- Property is zoned R60
HOA Fees
- $4 Monthly HOA Fees
Parking
- 1 Car Attached Garage
- Front Facing Garage
- Driveway
- On-Street Parking
Home Design
- Colonial Architecture
- Traditional Architecture
- Brick Exterior Construction
- Brick Foundation
Interior Spaces
- Property has 3 Levels
- 1 Fireplace
Bedrooms and Bathrooms
- 5 Bedrooms
Finished Basement
- Interior Basement Entry
- Basement Windows
Schools
- Wood Acres Elementary School
- Thomas W. Pyle Middle School
- Walt Whitman High School
Utilities
- Forced Air Heating and Cooling System
- Air Source Heat Pump
- Natural Gas Water Heater
Community Details
- Woodacres Subdivision
Listing and Financial Details
- Tax Lot 10
- Assessor Parcel Number 160700569434
Map
Home Values in the Area
Average Home Value in this Area
Property History
| Date | Event | Price | Change | Sq Ft Price |
|---|---|---|---|---|
| 11/01/2024 11/01/24 | Sold | $1,750,000 | 0.0% | $434 / Sq Ft |
| 10/02/2024 10/02/24 | Pending | -- | -- | -- |
| 09/12/2024 09/12/24 | Price Changed | $1,750,000 | -7.7% | $434 / Sq Ft |
| 09/04/2024 09/04/24 | Price Changed | $1,895,000 | 0.0% | $470 / Sq Ft |
| 09/04/2024 09/04/24 | For Sale | $1,895,000 | -2.8% | $470 / Sq Ft |
| 09/04/2024 09/04/24 | Off Market | $1,950,000 | -- | -- |
| 07/30/2024 07/30/24 | Price Changed | $1,950,000 | -4.9% | $484 / Sq Ft |
| 07/17/2024 07/17/24 | For Sale | $2,050,000 | +28.5% | $509 / Sq Ft |
| 11/23/2021 11/23/21 | Sold | $1,595,000 | 0.0% | $462 / Sq Ft |
| 11/01/2021 11/01/21 | Pending | -- | -- | -- |
| 10/21/2021 10/21/21 | For Sale | $1,595,000 | -- | $462 / Sq Ft |
Tax History
| Year | Tax Paid | Tax Assessment Tax Assessment Total Assessment is a certain percentage of the fair market value that is determined by local assessors to be the total taxable value of land and additions on the property. | Land | Improvement |
|---|---|---|---|---|
| 2024 | $18,196 | $1,517,067 | $0 | $0 |
| 2023 | $14,966 | $1,348,533 | $0 | $0 |
| 2022 | $10,491 | $954,200 | $613,700 | $340,500 |
| 2021 | $20,827 | $953,600 | $0 | $0 |
| 2020 | $20,662 | $953,000 | $0 | $0 |
| 2019 | $10,331 | $952,400 | $584,500 | $367,900 |
| 2018 | $10,489 | $949,500 | $0 | $0 |
| 2017 | $10,631 | $946,600 | $0 | $0 |
| 2016 | -- | $943,700 | $0 | $0 |
| 2015 | $9,755 | $940,500 | $0 | $0 |
| 2014 | $9,755 | $937,300 | $0 | $0 |
Mortgage History
| Date | Status | Loan Amount | Loan Type |
|---|---|---|---|
| Closed | $600,000 | Stand Alone Second | |
| Previous Owner | $548,000 | Stand Alone Second | |
| Previous Owner | $300,000 | Credit Line Revolving | |
| Previous Owner | $150,000 | Credit Line Revolving |
Deed History
| Date | Type | Sale Price | Title Company |
|---|---|---|---|
| Deed | $1,595,000 | First American Title Ins Co | |
| Deed | $485,000 | -- | |
| Deed | -- | -- |
Similar Homes in Bethesda, MD
Source: Bright MLS
MLS Number: MDMC2139782
APN: 07-00569434
- 6212 Stardust Ln
- 5902 Cobalt Rd
- 6005 Wynnwood Rd
- 5801 Ogden Ct
- 5906 Ramsgate Rd
- 5804 Ridgefield Rd
- 6600 Kenhill Rd
- 6109 Clearwood Rd
- 6813 Millwood Rd
- 6218 Massachusetts Ave
- 6301 Phyllis Ln
- 6402 Winston Dr
- 6820 Marbury Rd
- 6809 Whittier Blvd
- 6233 Clearwood Rd
- 6317 Tone Dr
- 6016 Onondaga Rd
- 6413 Garnett Dr
- 6623 Radnor Rd
- 6519 Elgin Ln
