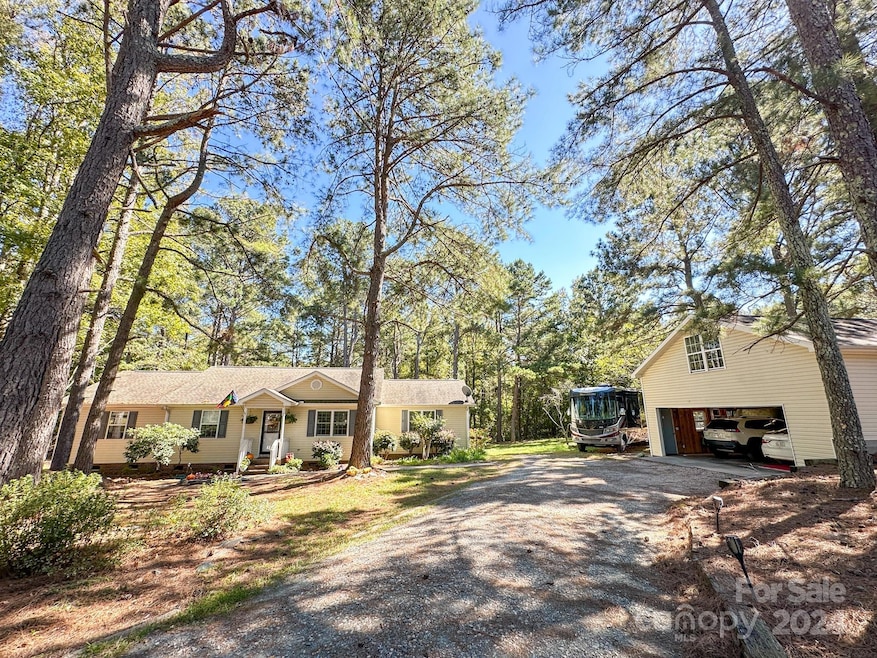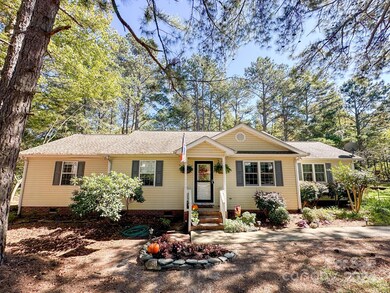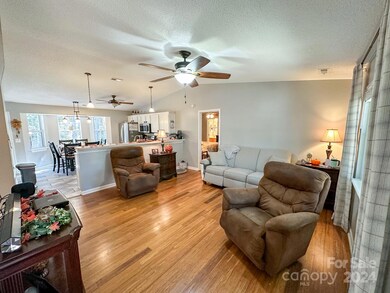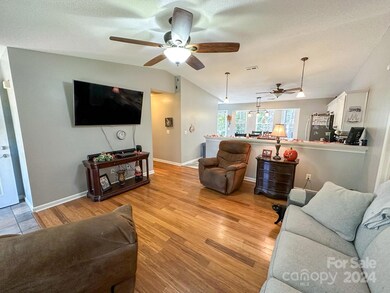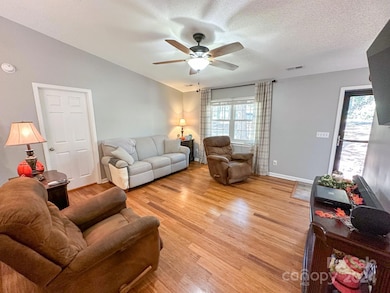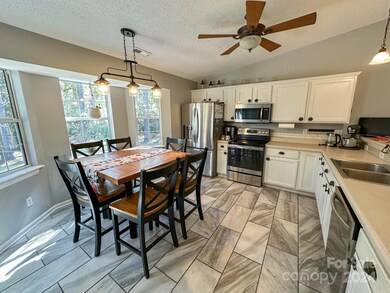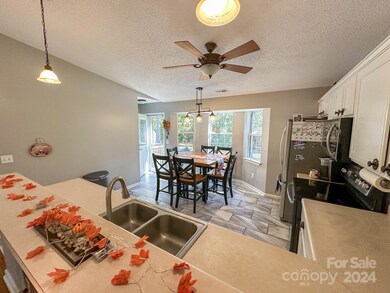
6205 Kelly Lynn Ct Waxhaw, NC 28173
Highlights
- Ranch Style House
- 2 Car Detached Garage
- Central Air
- Waxhaw Elementary School Rated A-
- Fire Pit
- Floor Furnace
About This Home
As of February 2025Take a closer look. See Video www.6205KellyLynnCt.info - Nestled on a nearly 1-acre lot just 7 minutes from beautiful downtown Waxhaw, this peaceful 4-bedroom, 2-bathroom home offers the perfect blend of privacy and convenience. Set on a quiet cul-de-sac and surrounded by mature trees, the spacious open backyard creates an ideal setting for outdoor gatherings or quiet relaxation. With 1,676 square feet of comfortable living space, the home features a primary bathroom complete with both a stand-up shower and a tub/shower combo for added versatility. An oversized two-level garage offers ample storage and workspace, with an impressive 452 square feet on the second floor. Located just 10 minutes from the vibrant shopping and dining options in Indian Land, SC, this property combines tranquility and access to all the essentials for a balanced lifestyle. Schedule your showing today!
Last Agent to Sell the Property
Armstead Realty Group LLC Brokerage Email: tristan@armsteadrealtygroup.com License #283907
Home Details
Home Type
- Single Family
Est. Annual Taxes
- $1,783
Year Built
- Built in 1994
Parking
- 2 Car Detached Garage
- Driveway
Home Design
- Ranch Style House
- Vinyl Siding
Interior Spaces
- 1,676 Sq Ft Home
- Crawl Space
Kitchen
- Electric Range
- Microwave
- Dishwasher
Bedrooms and Bathrooms
- 4 Main Level Bedrooms
- 2 Full Bathrooms
Schools
- Waxhaw Elementary School
- Parkwood Middle School
- Parkwood High School
Utilities
- Central Air
- Floor Furnace
- Septic Tank
Additional Features
- Fire Pit
- Property is zoned AF8
Listing and Financial Details
- Assessor Parcel Number 05-174-025
Map
Home Values in the Area
Average Home Value in this Area
Property History
| Date | Event | Price | Change | Sq Ft Price |
|---|---|---|---|---|
| 02/12/2025 02/12/25 | Sold | $410,000 | -2.4% | $245 / Sq Ft |
| 01/01/2025 01/01/25 | Pending | -- | -- | -- |
| 11/06/2024 11/06/24 | For Sale | $420,000 | +6.3% | $251 / Sq Ft |
| 09/30/2022 09/30/22 | Sold | $395,000 | -1.0% | $238 / Sq Ft |
| 08/12/2022 08/12/22 | Price Changed | $399,000 | -6.1% | $240 / Sq Ft |
| 07/29/2022 07/29/22 | For Sale | $425,000 | -- | $256 / Sq Ft |
Tax History
| Year | Tax Paid | Tax Assessment Tax Assessment Total Assessment is a certain percentage of the fair market value that is determined by local assessors to be the total taxable value of land and additions on the property. | Land | Improvement |
|---|---|---|---|---|
| 2024 | $1,783 | $278,500 | $24,000 | $254,500 |
| 2023 | $1,754 | $278,500 | $24,000 | $254,500 |
| 2022 | $1,754 | $278,500 | $24,000 | $254,500 |
| 2021 | $1,750 | $278,500 | $24,000 | $254,500 |
| 2020 | $1,207 | $154,050 | $20,450 | $133,600 |
| 2019 | $1,210 | $154,050 | $20,450 | $133,600 |
| 2018 | $1,210 | $154,050 | $20,450 | $133,600 |
| 2017 | $1,267 | $154,100 | $20,500 | $133,600 |
| 2016 | $1,236 | $154,050 | $20,450 | $133,600 |
| 2015 | $1,255 | $154,050 | $20,450 | $133,600 |
| 2014 | $1,168 | $166,290 | $50,130 | $116,160 |
Mortgage History
| Date | Status | Loan Amount | Loan Type |
|---|---|---|---|
| Previous Owner | $375,250 | New Conventional | |
| Previous Owner | $67,800 | New Conventional | |
| Previous Owner | $25,000 | Credit Line Revolving | |
| Previous Owner | $97,520 | New Conventional | |
| Previous Owner | $108,000 | Unknown | |
| Previous Owner | $91,800 | No Value Available |
Deed History
| Date | Type | Sale Price | Title Company |
|---|---|---|---|
| Warranty Deed | $410,000 | None Listed On Document | |
| Warranty Deed | $395,000 | -- | |
| Warranty Deed | $102,000 | -- | |
| Deed | $88,000 | -- |
Similar Homes in the area
Source: Canopy MLS (Canopy Realtor® Association)
MLS Number: 4195428
APN: 05-174-025
- 6503 Rehobeth Rd Unit 5
- 623 Mystic Way Ln
- 6511 Rehobeth Rd
- 6507 Rehobeth Rd Unit 4
- 6515 Rehobeth Rd Unit 2
- 228 Niven Rd
- 5987 Charlotte Hwy
- 8718 Richardson King Rd
- 3398 Millstone Creek Rd
- 4012 Flagstone Dr
- 2017 Colorado Ct
- 6323 Witherspoon Trail
- 0 Ander Vincent Rd
- 6006 Waxhaw Crossing Dr
- 9009 Quail Roost Dr
- 4919 Rehobeth Rd
- 3011 Waxhaw Crossing Dr
- 7006 Waxhaw Crossing Dr
- 0000 Mcelroy Rd Unit 168
- 8300 Loma Linda Ln
