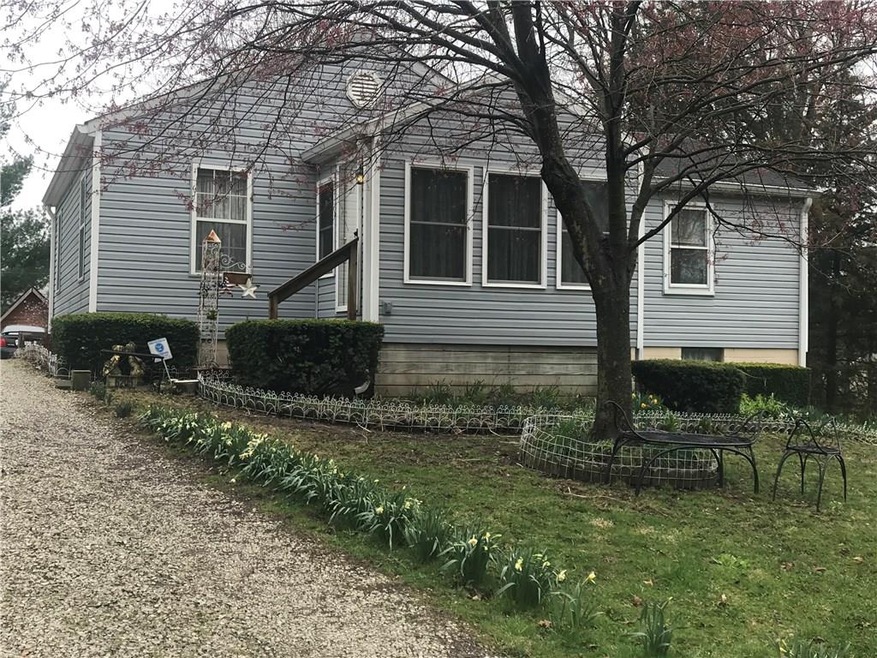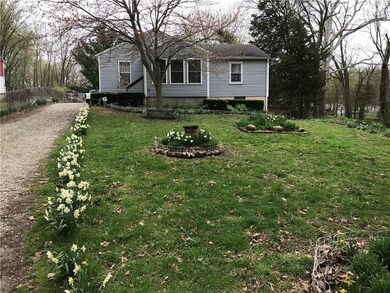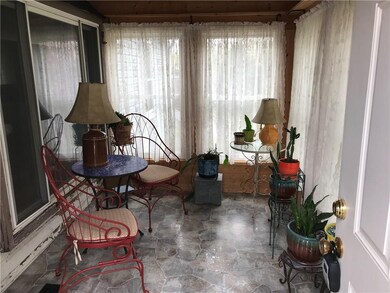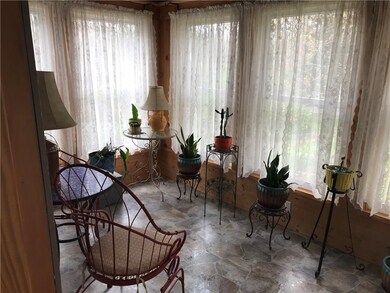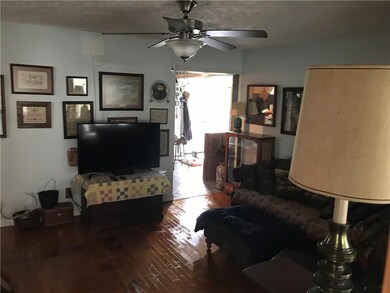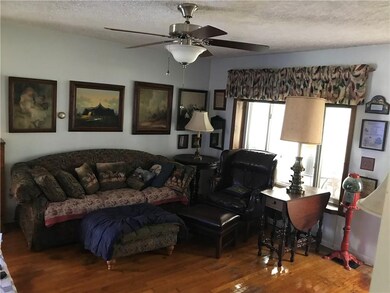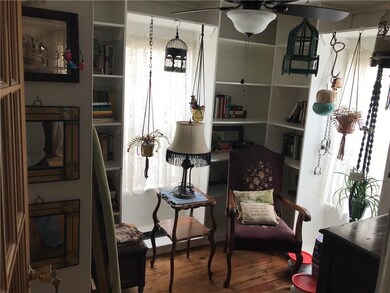
6205 Thomas Rd Indianapolis, IN 46259
New Bethel NeighborhoodHighlights
- 5.19 Acre Lot
- Traditional Architecture
- Horse or Livestock Barn
- Franklin Central High School Rated A-
- Wood Flooring
- Shed
About This Home
As of August 2019This cozy 3 bedroom has all the appeal of farm life, but minutes from the city! A barn, chicken coups, a brooder house & mini barn provide the needed space to make this a great home for a variety of animals. An eat-in kitchen, large deck off the back & sunroom provide more than enough space to have peace of mind on the inside matching what the outside has to offer. Schedule showings ASAP. Animals are negotiable!!!
Last Buyer's Agent
Lesa King
Jeneene West Realty, LLC
Home Details
Home Type
- Single Family
Est. Annual Taxes
- $1,868
Year Built
- Built in 1947
Lot Details
- 5.19 Acre Lot
- Back Yard Fenced
Parking
- Gravel Driveway
Home Design
- Traditional Architecture
- Vinyl Siding
Interior Spaces
- 1,236 Sq Ft Home
- 1-Story Property
- Window Screens
- Combination Kitchen and Dining Room
- Wood Flooring
Kitchen
- Gas Oven
- Microwave
Bedrooms and Bathrooms
- 3 Bedrooms
- 1 Full Bathroom
Laundry
- Dryer
- Washer
Basement
- Basement Cellar
- Crawl Space
Utilities
- Forced Air Heating and Cooling System
- Heating System Powered By Leased Propane
- Well
- Gas Water Heater
- Water Purifier
- Septic Tank
Additional Features
- Shed
- Horse or Livestock Barn
Listing and Financial Details
- Assessor Parcel Number 491610108005000300
Map
Home Values in the Area
Average Home Value in this Area
Property History
| Date | Event | Price | Change | Sq Ft Price |
|---|---|---|---|---|
| 08/23/2019 08/23/19 | Sold | $175,000 | -5.4% | $142 / Sq Ft |
| 08/07/2019 08/07/19 | Pending | -- | -- | -- |
| 08/03/2019 08/03/19 | Price Changed | $184,900 | -3.1% | $150 / Sq Ft |
| 07/05/2019 07/05/19 | Price Changed | $190,900 | -4.5% | $154 / Sq Ft |
| 06/15/2019 06/15/19 | For Sale | $199,900 | 0.0% | $162 / Sq Ft |
| 05/21/2019 05/21/19 | Pending | -- | -- | -- |
| 04/14/2019 04/14/19 | For Sale | $199,900 | -- | $162 / Sq Ft |
Tax History
| Year | Tax Paid | Tax Assessment Tax Assessment Total Assessment is a certain percentage of the fair market value that is determined by local assessors to be the total taxable value of land and additions on the property. | Land | Improvement |
|---|---|---|---|---|
| 2024 | $2,442 | $191,500 | $45,700 | $145,800 |
| 2023 | $2,442 | $176,800 | $45,700 | $131,100 |
| 2022 | $2,595 | $176,800 | $45,700 | $131,100 |
| 2021 | $2,477 | $165,000 | $45,700 | $119,300 |
| 2020 | $2,254 | $150,400 | $43,100 | $107,300 |
| 2019 | $1,886 | $119,800 | $38,100 | $81,700 |
| 2018 | $1,867 | $118,700 | $38,100 | $80,600 |
| 2017 | $1,884 | $121,400 | $38,100 | $83,300 |
| 2016 | $1,855 | $119,500 | $38,100 | $81,400 |
| 2014 | $1,317 | $97,700 | $23,900 | $73,800 |
| 2013 | $1,195 | $97,700 | $23,900 | $73,800 |
Deed History
| Date | Type | Sale Price | Title Company |
|---|---|---|---|
| Warranty Deed | $175,000 | Chicago Title |
Similar Homes in the area
Source: MIBOR Broker Listing Cooperative®
MLS Number: MBR21630047
APN: 49-16-10-108-005.000-300
- 6226 Fairlane Dr
- 10745 Southeastern Ave
- 5902 Sunset Dr
- 11812 Southeastern Ave
- 10909 Wonderland Dr
- 6201 S Carroll Rd
- 11336 Bloomfield Ct
- 10715 Mangrove Dr
- 10715 Mangrove Dr
- 10715 Mangrove Dr
- 10715 Mangrove Dr
- 10715 Mangrove Dr
- 10715 Mangrove Dr
- 10715 Mangrove Dr
- 10715 Mangrove Dr
- 10715 Mangrove Dr
- 10715 Mangrove Dr
- 10715 Mangrove Dr
- 10715 Mangrove Dr
- 10715 Mangrove Dr
