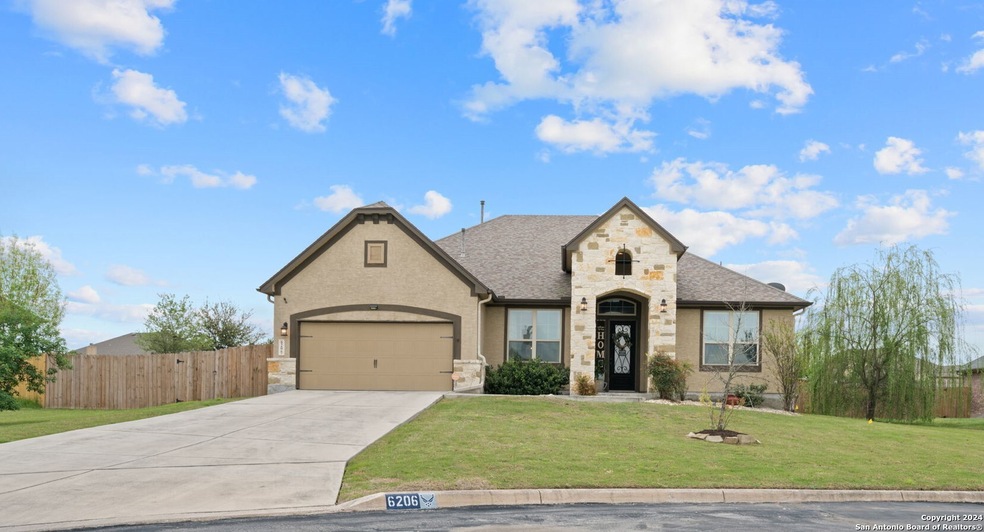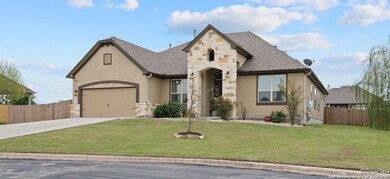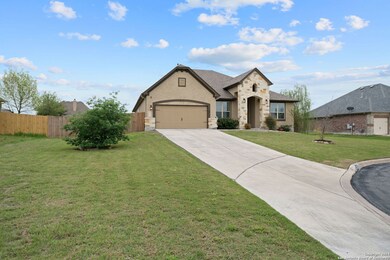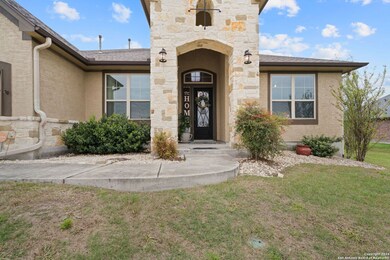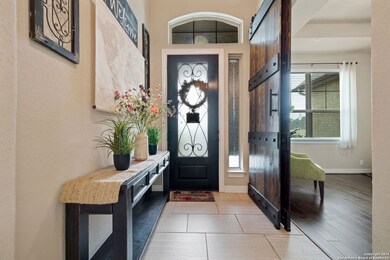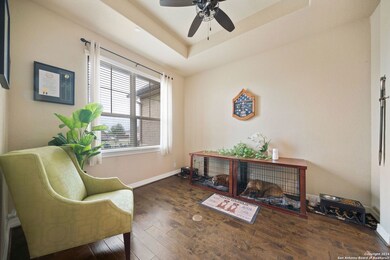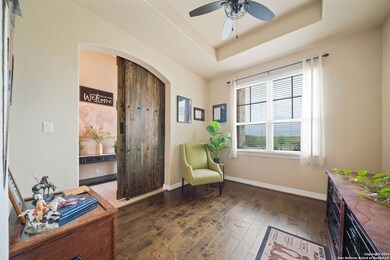
6206 Fishpond Rd Converse, TX 78109
Highlights
- Mature Trees
- Wood Flooring
- Eat-In Kitchen
- Deck
- Solid Surface Countertops
- Double Pane Windows
About This Home
As of October 2024SELLER IS OFFERING $10,000 IN CONCESSIONS! Welcome to your oasis of tranquility in the prestigious Quiet Creek community. Situated on a sprawling .53-acre lot at the end of a peaceful cul-de-sac, this stunning one-story residence epitomizes luxury living at its finest. Upon arrival, the charm of this home is immediately apparent, with its meticulously landscaped grounds and inviting facade. Step inside to discover a spacious and meticulously designed floor plan that seamlessly blends elegance with functionality. The heart of the home is the impressive living room, adorned with custom wood beam accents that exude warmth and character. Gather around the cozy fireplace on cool evenings or bask in the abundant natural light that floods the room from the high ceilings and expansive windows. Entertain with ease in the gourmet kitchen, complete with an oversized island, gas cooktop, built-in oven, tiled backsplash, and stainless-steel appliances. Whether you're hosting a formal dinner party or a casual gathering with friends, this kitchen is sure to impress even the most discerning chef. Adjacent to the kitchen, a sunroom offers a serene retreat where you can enjoy your morning coffee or curl up with a good book. A separate office provides a quiet space for work or study, ensuring maximum productivity and convenience. Retreat to the luxurious primary bedroom suite, featuring a spacious layout, a charming bay window, and a lavish ensuite bathroom. Pamper yourself in the separate garden tub and shower and indulge in the convenience of dual vanities and a large walk-in closet. Three additional bedrooms and two and a half bathrooms offer ample space for family and guests, while a three-car tandem garage provides plenty of room for parking and storage. Step outside to discover your own private paradise in the expansive backyard, complete with a privacy fence, storage shed, mature trees, and a large deck perfect for outdoor entertaining or simply enjoying the serene surroundings. With its impeccable design, desirable amenities, and idyllic location in the sought-after Quiet Creek community, this exceptional home offers a lifestyle of luxury and tranquility that's second to none. Conveniently located to all JBSA military installations, shopping, restaurants, and all major highways. Don't miss your opportunity to make this dream home your reality. Schedule your showing today!
Last Agent to Sell the Property
Rachelle Slater
Keller Williams Heritage
Home Details
Home Type
- Single Family
Est. Annual Taxes
- $10,513
Year Built
- Built in 2014
Lot Details
- 0.53 Acre Lot
- Fenced
- Sprinkler System
- Mature Trees
HOA Fees
- $41 Monthly HOA Fees
Home Design
- Slab Foundation
- Stucco
Interior Spaces
- 3,276 Sq Ft Home
- Property has 1 Level
- Ceiling Fan
- Gas Fireplace
- Double Pane Windows
- Window Treatments
- Living Room with Fireplace
Kitchen
- Eat-In Kitchen
- Built-In Oven
- Gas Cooktop
- Microwave
- Ice Maker
- Dishwasher
- Solid Surface Countertops
- Disposal
Flooring
- Wood
- Carpet
- Ceramic Tile
Bedrooms and Bathrooms
- 4 Bedrooms
- Walk-In Closet
Laundry
- Laundry Room
- Laundry on main level
- Washer Hookup
Home Security
- Security System Owned
- Carbon Monoxide Detectors
- Fire and Smoke Detector
Parking
- 3 Car Garage
- Tandem Parking
- Garage Door Opener
Outdoor Features
- Deck
- Outdoor Storage
- Rain Gutters
Schools
- John Glenn Elementary School
- Heritage Middle School
- E Central High School
Utilities
- Central Heating and Cooling System
- Heating System Uses Natural Gas
- Programmable Thermostat
- Multiple Water Heaters
- Gas Water Heater
- Water Softener is Owned
- Septic System
Listing and Financial Details
- Legal Lot and Block 51 / 3
- Assessor Parcel Number 176990030510
- Seller Concessions Offered
Community Details
Overview
- $275 HOA Transfer Fee
- Quiet Creek Home Owners Association
- Built by Ryland Homes
- Quiet Creek Subdivision
- Mandatory home owners association
Recreation
- Park
Map
Home Values in the Area
Average Home Value in this Area
Property History
| Date | Event | Price | Change | Sq Ft Price |
|---|---|---|---|---|
| 10/01/2024 10/01/24 | Sold | -- | -- | -- |
| 09/11/2024 09/11/24 | Pending | -- | -- | -- |
| 07/26/2024 07/26/24 | For Sale | $599,990 | 0.0% | $183 / Sq Ft |
| 07/23/2024 07/23/24 | Pending | -- | -- | -- |
| 07/05/2024 07/05/24 | For Sale | $599,990 | 0.0% | $183 / Sq Ft |
| 05/21/2024 05/21/24 | Pending | -- | -- | -- |
| 03/28/2024 03/28/24 | For Sale | $599,990 | +41.2% | $183 / Sq Ft |
| 10/28/2018 10/28/18 | Off Market | -- | -- | -- |
| 07/28/2018 07/28/18 | Sold | -- | -- | -- |
| 06/28/2018 06/28/18 | Pending | -- | -- | -- |
| 05/17/2018 05/17/18 | For Sale | $425,000 | -- | $145 / Sq Ft |
Tax History
| Year | Tax Paid | Tax Assessment Tax Assessment Total Assessment is a certain percentage of the fair market value that is determined by local assessors to be the total taxable value of land and additions on the property. | Land | Improvement |
|---|---|---|---|---|
| 2023 | $2,279 | $473,013 | $86,040 | $426,830 |
| 2022 | $9,614 | $430,012 | $71,970 | $395,300 |
| 2021 | $9,037 | $390,920 | $65,510 | $325,410 |
| 2020 | $9,664 | $384,510 | $62,740 | $321,770 |
| 2019 | $10,270 | $390,740 | $62,740 | $328,000 |
| 2018 | $10,087 | $382,070 | $62,740 | $319,330 |
| 2017 | $9,332 | $359,660 | $62,740 | $296,920 |
| 2016 | $9,133 | $351,980 | $47,000 | $304,980 |
| 2015 | -- | $360,450 | $47,000 | $313,450 |
| 2014 | -- | $34,700 | $0 | $0 |
Mortgage History
| Date | Status | Loan Amount | Loan Type |
|---|---|---|---|
| Open | $595,000 | VA | |
| Previous Owner | $421,621 | VA | |
| Previous Owner | $422,995 | VA | |
| Previous Owner | $433,367 | Purchase Money Mortgage | |
| Previous Owner | $361,274 | VA |
Deed History
| Date | Type | Sale Price | Title Company |
|---|---|---|---|
| Deed | -- | None Listed On Document | |
| Vendors Lien | -- | Austin Title Co | |
| Vendors Lien | -- | None Available |
Similar Homes in Converse, TX
Source: San Antonio Board of REALTORS®
MLS Number: 1762319
APN: 17699-003-0510
- 6003 Dewdrop Ln
- 10206 Waverunner
- 6203 Campfire Cove
- 10223 Waverunner
- 10227 Midsummer Meadow
- 10125 Band Wagon
- 5919 Sunshine Summit
- 10252 Band Wagon
- 11844 California Rose
- 11828 California Rose
- 11734 California Rose
- 11727 California Rose
- 7403 Cremorne
- 11819 California Rose
- 10314 Glimmer
- 10338 Glimmer
- 9819 Autumn Arbor
- 10414 Beachball Bend
- 10418 Beachball Bend
- 9622 Nubuck Branch
