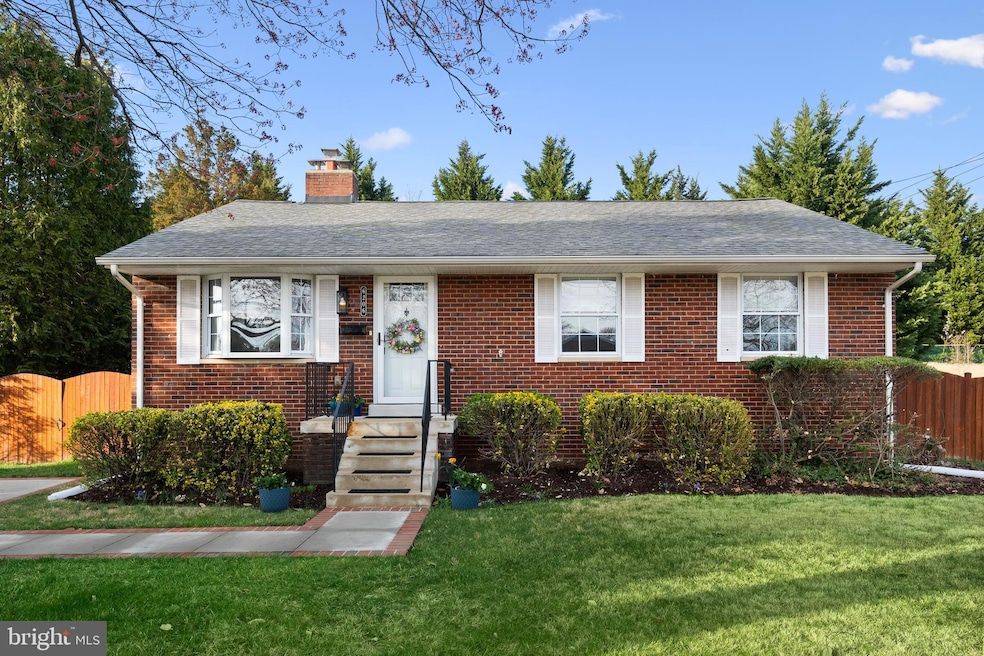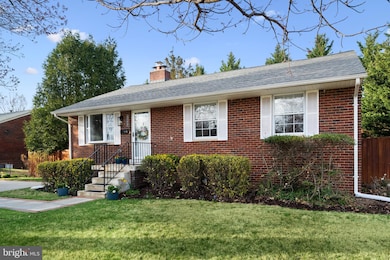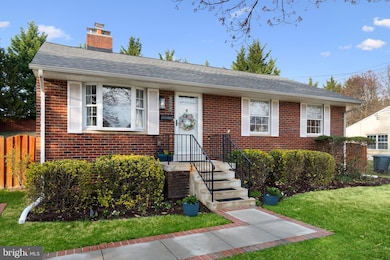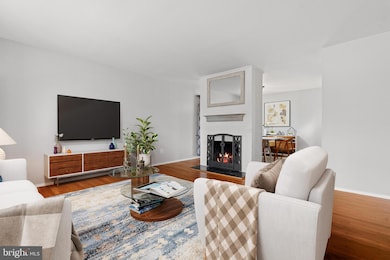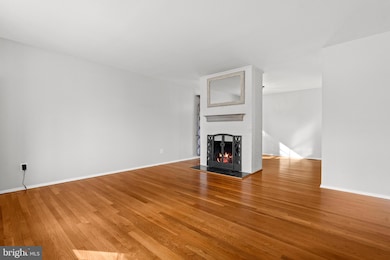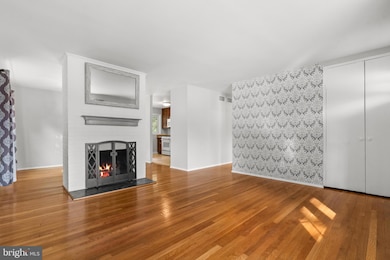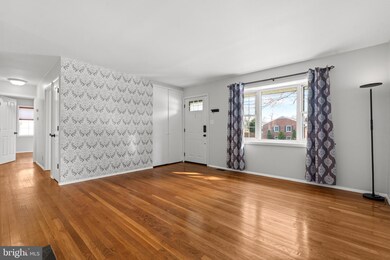
6206 Yellowstone Dr Alexandria, VA 22312
Estimated payment $4,714/month
Highlights
- Popular Property
- Traditional Floor Plan
- Wood Flooring
- Private Lot
- Raised Ranch Architecture
- Main Floor Bedroom
About This Home
Welcome to this charming, meticulously maintained 5-bedroom, 2.5-bathroom home in the sought-after Parklawn community of Alexandria! This spacious home offers a bright living room with a cozy wood-burning fireplace, a separate dining room, and a well-appointed kitchen with granite countertops, upgraded cabinetry, and new gas range (2024). The main level features three generous bedrooms and 1.5 bathrooms, while the lower level provides additional living space with a large rec room, a wood burning fireplace with electric insert, two bedrooms, a full bathroom, and a spacious utility room with a full-sized, brand-new washer and dryer (2024), deep freezer, HVAC (2016), and hot water heater (2018). Walk-out access from the kitchen leads to the fully fenced backyard, which boasts a stone patio, plenty of green space, and a large shed for extra storage. The driveway accommodates up to three cars, with additional street parking available. Located on a quiet street near parks, shopping, community pool, and commuter routes, this home is a fantastic opportunity and move in ready—don’t miss out!
Listing Agent
Tammy Le
Redfin Corporation

Co-Listing Agent
Jake Barney
Redfin Corporation License #5010739
Home Details
Home Type
- Single Family
Est. Annual Taxes
- $7,334
Year Built
- Built in 1955 | Remodeled in 2015
Lot Details
- 10,500 Sq Ft Lot
- South Facing Home
- Landscaped
- Private Lot
- Back Yard Fenced and Front Yard
- Property is zoned 130
Home Design
- Raised Ranch Architecture
- Brick Exterior Construction
- Brick Foundation
- Architectural Shingle Roof
Interior Spaces
- Property has 2 Levels
- Traditional Floor Plan
- Ceiling Fan
- Recessed Lighting
- 2 Fireplaces
- Screen For Fireplace
- Double Pane Windows
- Window Treatments
- Bay Window
- Family Room
- Living Room
- Dining Room
- Attic
Kitchen
- Stove
- Built-In Microwave
- Dishwasher
- Upgraded Countertops
- Disposal
Flooring
- Wood
- Luxury Vinyl Plank Tile
Bedrooms and Bathrooms
- En-Suite Primary Bedroom
Laundry
- Laundry Room
- Dryer
- Washer
Finished Basement
- Heated Basement
- Connecting Stairway
- Rear Basement Entry
- Basement Windows
Parking
- 4 Parking Spaces
- 4 Driveway Spaces
- Off-Street Parking
Outdoor Features
- Patio
- Shed
Schools
- Parklawn Elementary School
- Justice High School
Utilities
- Central Heating and Cooling System
- Natural Gas Water Heater
Community Details
- No Home Owners Association
- Parklawn Subdivision
Listing and Financial Details
- Tax Lot 10
- Assessor Parcel Number 061406M0010
Map
Home Values in the Area
Average Home Value in this Area
Tax History
| Year | Tax Paid | Tax Assessment Tax Assessment Total Assessment is a certain percentage of the fair market value that is determined by local assessors to be the total taxable value of land and additions on the property. | Land | Improvement |
|---|---|---|---|---|
| 2024 | $7,686 | $605,570 | $240,000 | $365,570 |
| 2023 | $7,397 | $605,570 | $240,000 | $365,570 |
| 2022 | $6,883 | $554,600 | $225,000 | $329,600 |
| 2021 | $6,475 | $512,400 | $215,000 | $297,400 |
| 2020 | $5,964 | $467,930 | $200,000 | $267,930 |
| 2019 | $5,774 | $450,760 | $198,000 | $252,760 |
| 2018 | $5,184 | $450,760 | $198,000 | $252,760 |
| 2017 | $5,231 | $416,220 | $180,000 | $236,220 |
| 2016 | $4,973 | $394,340 | $165,000 | $229,340 |
| 2015 | $4,624 | $378,360 | $162,000 | $216,360 |
| 2014 | $4,298 | $350,330 | $150,000 | $200,330 |
Property History
| Date | Event | Price | Change | Sq Ft Price |
|---|---|---|---|---|
| 04/10/2025 04/10/25 | Price Changed | $750,000 | -3.2% | $346 / Sq Ft |
| 03/27/2025 03/27/25 | For Sale | $775,000 | +25.0% | $357 / Sq Ft |
| 11/29/2021 11/29/21 | Sold | $620,000 | -1.6% | $286 / Sq Ft |
| 10/05/2021 10/05/21 | Price Changed | $630,000 | -3.1% | $290 / Sq Ft |
| 09/23/2021 09/23/21 | For Sale | $650,000 | +45.3% | $300 / Sq Ft |
| 01/29/2016 01/29/16 | Sold | $447,500 | -1.6% | $382 / Sq Ft |
| 01/01/2016 01/01/16 | Pending | -- | -- | -- |
| 12/19/2015 12/19/15 | For Sale | $455,000 | -- | $389 / Sq Ft |
Deed History
| Date | Type | Sale Price | Title Company |
|---|---|---|---|
| Deed | $620,000 | Stewart Title & Escrow Inc | |
| Warranty Deed | $447,500 | Monarch Title |
Mortgage History
| Date | Status | Loan Amount | Loan Type |
|---|---|---|---|
| Open | $504,000 | New Conventional | |
| Previous Owner | $388,000 | New Conventional | |
| Previous Owner | $417,000 | New Conventional |
Similar Homes in Alexandria, VA
Source: Bright MLS
MLS Number: VAFX2227752
APN: 0614-06M-0010
- 6115 Everglades Dr
- 6202 Parkhill Dr
- 3800 Powell Ln Unit 703
- 3800 Powell Ln Unit 804
- 3800 Powell Ln Unit 727
- 3800 Powell Ln Unit 901
- 3800 Powell Ln Unit 828
- 6327 Everglades Dr
- 6211 Berlee Dr
- 3762 Madison Ln Unit 3762B
- 6108 Larstan Dr
- 3817 Bell Manor Ct
- 6105 Berlee Dr
- 5840 Doris Place
- 1519 N Chambliss St
- 5867 Doris Dr
- 3615 Madison Ln
- 6119 Madison Crest Ct
- 6086 Madison Pointe Ct
- 3903 Cook St
