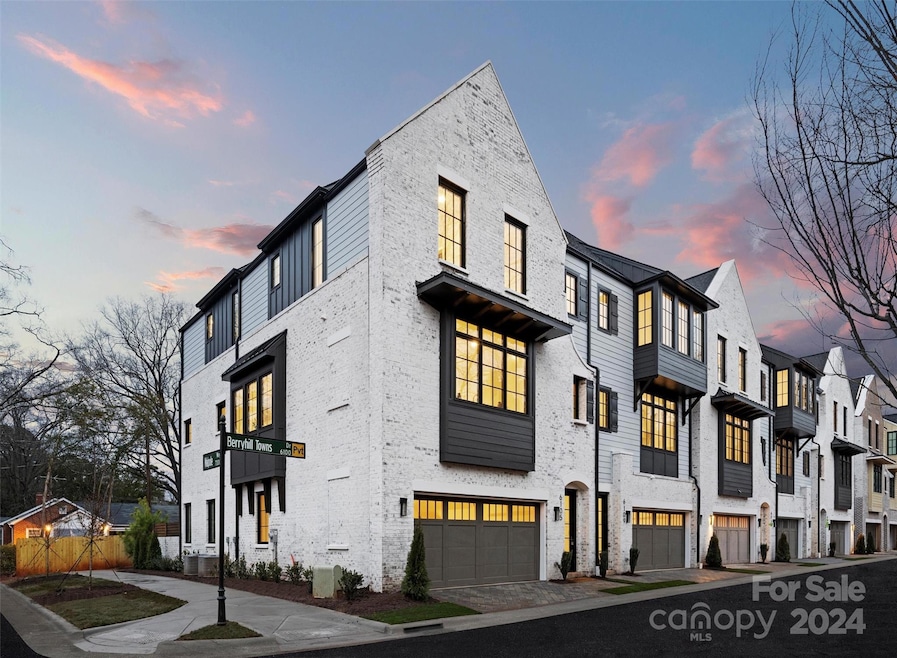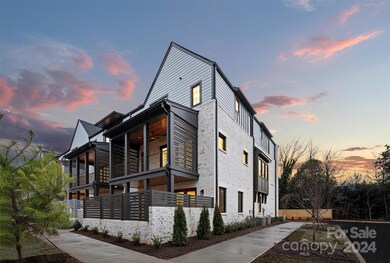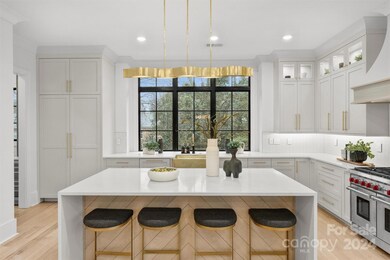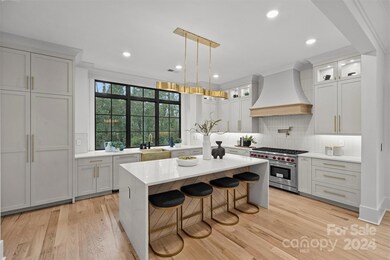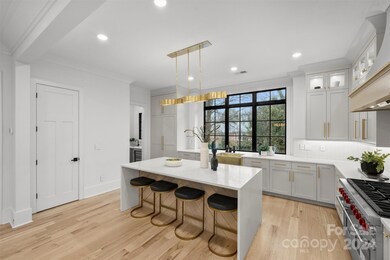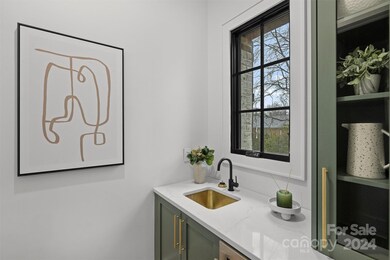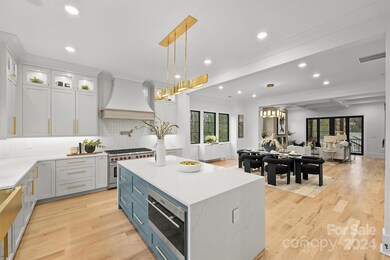
6207 Berryhill Towns Dr Charlotte, NC 28270
Lansdowne NeighborhoodHighlights
- Under Construction
- Open Floorplan
- Wood Flooring
- East Mecklenburg High Rated A-
- Transitional Architecture
- Covered patio or porch
About This Home
As of February 2025LAST HOME IN THE COMMUNITY! Elevator included! Tucked into the charming neighborhood of Strawberry Hill near SouthPark, this modern Tudor residence at The Towns at Berry Hill is a remarkable addition to Charlotte's premier SouthPark area. Crafted by Kinger Homes, this exclusive community includes only 16 homes, each showcasing a seamless blend of modern luxury and timeless design. Every home features a well-equipped kitchen with top-of-the-line appliances, including a paneled freezer/fridge, Wolf gas range, wine cooler, and custom cabinetry throughout. Stylish accent walls and thoughtfully designed open floorplans enhance the unique character of each home. The third-floor layout offers an ideal setup for a home office, while private courtyards and balconies provide inviting outdoor spaces. Each residence is complete with a two-car garage, designed for effortless parking and accessibility.
Last Agent to Sell the Property
Charlotte Living Realty Brokerage Email: brad@charlottelivingrealty.com License #314859
Co-Listed By
Charlotte Living Realty Brokerage Email: brad@charlottelivingrealty.com License #261223
Townhouse Details
Home Type
- Townhome
Est. Annual Taxes
- $1,100
Year Built
- Built in 2025 | Under Construction
HOA Fees
- $300 Monthly HOA Fees
Parking
- 2 Car Attached Garage
Home Design
- Home is estimated to be completed on 1/31/25
- Transitional Architecture
- Brick Exterior Construction
- Slab Foundation
- Hardboard
Interior Spaces
- 3-Story Property
- Elevator
- Open Floorplan
- Bar Fridge
- Living Room with Fireplace
- Pull Down Stairs to Attic
Kitchen
- Gas Range
- Microwave
- Dishwasher
- Kitchen Island
- Disposal
Flooring
- Wood
- Tile
Bedrooms and Bathrooms
- 3 Bedrooms
- Walk-In Closet
Laundry
- Laundry closet
- Washer and Electric Dryer Hookup
Outdoor Features
- Balcony
- Covered patio or porch
Utilities
- Central Heating and Cooling System
Community Details
- Built by Kinger Homes, LLC
- Towns At Berryhill Subdivision
- Mandatory home owners association
Listing and Financial Details
- Assessor Parcel Number 18701175
Map
Home Values in the Area
Average Home Value in this Area
Property History
| Date | Event | Price | Change | Sq Ft Price |
|---|---|---|---|---|
| 02/04/2025 02/04/25 | Sold | $1,301,000 | +0.1% | $391 / Sq Ft |
| 11/06/2024 11/06/24 | Pending | -- | -- | -- |
| 10/28/2024 10/28/24 | For Sale | $1,300,000 | -- | $391 / Sq Ft |
Tax History
| Year | Tax Paid | Tax Assessment Tax Assessment Total Assessment is a certain percentage of the fair market value that is determined by local assessors to be the total taxable value of land and additions on the property. | Land | Improvement |
|---|---|---|---|---|
| 2023 | $1,100 | $150,000 | $150,000 | $0 |
Mortgage History
| Date | Status | Loan Amount | Loan Type |
|---|---|---|---|
| Open | $615,000 | New Conventional |
Deed History
| Date | Type | Sale Price | Title Company |
|---|---|---|---|
| Warranty Deed | $1,301,000 | Chicago Title |
Similar Homes in Charlotte, NC
Source: Canopy MLS (Canopy Realtor® Association)
MLS Number: 4195382
APN: 187-011-75
- 4418 Coventry Row Ct
- 5012 Sardis Rd Unit D
- 5020 Sardis Rd Unit I
- 5204 Sardis Rd
- 4948 Sardis Rd Unit D
- 8023 Litaker Manor Ct
- 8014 Litaker Manor Ct
- 8010 Litaker Manor Ct
- 4936 Sardis Rd Unit B
- 4918 Sardis Rd Unit E
- 617 Robmont Rd
- 8719 Fairview Rd
- 8812 Provence Village Ln
- 6201 Creola Rd
- 8707 Fairview Rd
- 830 Jefferson Dr
- 1118 Jefferson Dr
- 301 Glen Oaks Rd
- 239 King Owen Ct
- 5726 Lansing Dr
