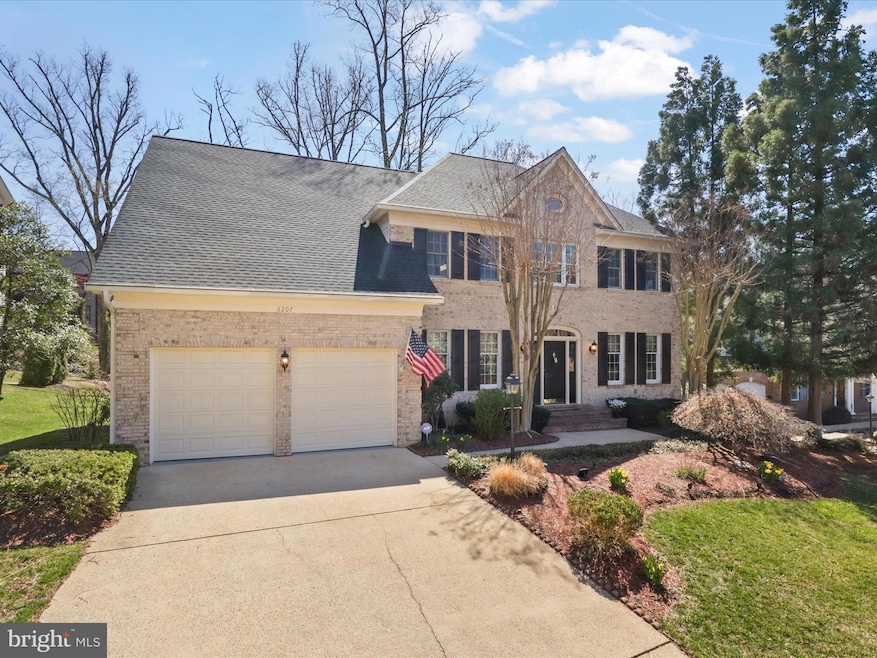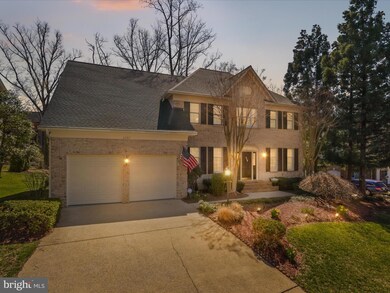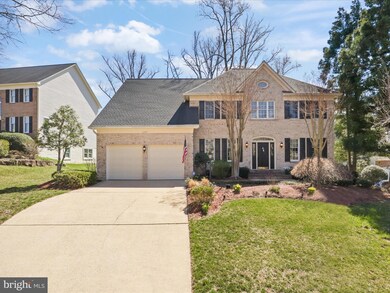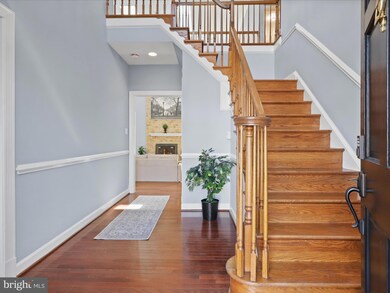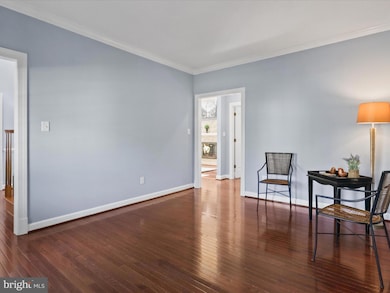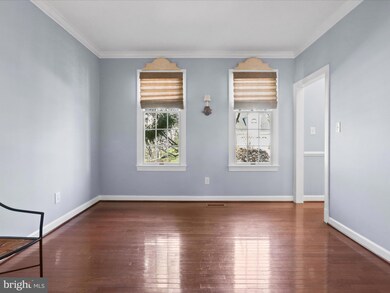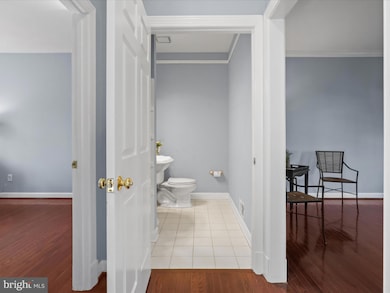
6207 Elati Ct Alexandria, VA 22310
Estimated payment $6,756/month
Highlights
- Eat-In Gourmet Kitchen
- Open Floorplan
- Deck
- Twain Middle School Rated A-
- Colonial Architecture
- Private Lot
About This Home
Beautiful Single-Family Home in Woodland Lake Neighborhood
Welcome home to this stunning large 5-bedroom, 3.5-bathroom single-family home in the desirable Woodland Lake neighborhood! This spacious home offers a bright, open floor plan with a great room, a two-story foyer, and a fully finished basement.
Key features include:
- **Updated HVAC & Hot Water Heater** (replaced in 2024)
- **Sump Pump** (replaced in 2023)
- **Stainless Steel Appliances**
- **Walk in Pantry**
- **Private Backyard**
- **Large Screened-In Porch** great for entertaining
- **Freshly Painted Throughout**
- **Main-level Laundry**
- **Large 2-Car Garage** with main-level laundry
This home has been well cared for and is ready for its new owner! Enjoy a peaceful, friendly neighborhood with quick access to major highways (395, 495, 95), shopping, dining, and more. Your commute is a breeze with close proximity to two metro lines (Blue and Yellow) and convenient commuter lots. JBAB, Belvoir, Pentagon are very accessible from this home and makes your time commuting shorter.
Additional community information:
- **Walker Lane Health Plex is just up the road
- **New Inova Franconia-Springfield Hospital (opening in 2028)
- **Kingstowne’s shopping and recreational amenities just 7 minutes away
Don't miss out on this fantastic opportunity to make this house your home! Schedule a tour today!
Home Details
Home Type
- Single Family
Est. Annual Taxes
- $8,589
Year Built
- Built in 1993 | Remodeled in 2018
Lot Details
- 0.33 Acre Lot
- Cul-De-Sac
- Landscaped
- Private Lot
- Premium Lot
- Sprinkler System
- Backs to Trees or Woods
- Property is in excellent condition
- Property is zoned 130
HOA Fees
- $23 Monthly HOA Fees
Parking
- 2 Car Attached Garage
- Garage Door Opener
Home Design
- Colonial Architecture
- Brick Exterior Construction
- Asphalt Roof
Interior Spaces
- Property has 3 Levels
- Open Floorplan
- Crown Molding
- Cathedral Ceiling
- Skylights
- Recessed Lighting
- 1 Fireplace
- Screen For Fireplace
- Window Treatments
- Atrium Windows
- Window Screens
- Sliding Doors
- Atrium Doors
- Entrance Foyer
- Family Room Off Kitchen
- Sitting Room
- Living Room
- Dining Room
- Recreation Room
- Screened Porch
- Storage Room
- Garden Views
- Attic
Kitchen
- Eat-In Gourmet Kitchen
- Breakfast Room
- Built-In Oven
- Cooktop
- Microwave
- Dishwasher
- Kitchen Island
- Upgraded Countertops
- Disposal
Flooring
- Wood
- Carpet
- Ceramic Tile
Bedrooms and Bathrooms
- En-Suite Primary Bedroom
- En-Suite Bathroom
Laundry
- Laundry Room
- Laundry on main level
- Front Loading Dryer
- Front Loading Washer
Finished Basement
- Walk-Out Basement
- Rear Basement Entry
- Sump Pump
- Basement Windows
Home Security
- Alarm System
- Fire and Smoke Detector
Outdoor Features
- Deck
- Screened Patio
Schools
- Franconia Elementary School
- Twain Middle School
- Edison High School
Utilities
- Forced Air Zoned Heating and Cooling System
- Heat Pump System
- Vented Exhaust Fan
- Natural Gas Water Heater
- Cable TV Available
Community Details
- Association fees include common area maintenance
- Woodland Lakes Hoa Community
- Woodland Lake Subdivision
Listing and Financial Details
- Tax Lot 4
- Assessor Parcel Number 0813 40 0004
Map
Home Values in the Area
Average Home Value in this Area
Tax History
| Year | Tax Paid | Tax Assessment Tax Assessment Total Assessment is a certain percentage of the fair market value that is determined by local assessors to be the total taxable value of land and additions on the property. | Land | Improvement |
|---|---|---|---|---|
| 2024 | $11,600 | $1,001,320 | $342,000 | $659,320 |
| 2023 | $10,891 | $965,090 | $342,000 | $623,090 |
| 2022 | $10,002 | $874,640 | $317,000 | $557,640 |
| 2021 | $9,677 | $824,640 | $267,000 | $557,640 |
| 2020 | $9,079 | $767,090 | $262,000 | $505,090 |
| 2019 | $9,102 | $769,090 | $264,000 | $505,090 |
| 2018 | $8,675 | $754,380 | $264,000 | $490,380 |
| 2017 | $8,589 | $739,760 | $259,000 | $480,760 |
| 2016 | $8,570 | $739,760 | $259,000 | $480,760 |
| 2015 | $8,256 | $739,760 | $259,000 | $480,760 |
| 2014 | $7,849 | $704,870 | $247,000 | $457,870 |
Property History
| Date | Event | Price | Change | Sq Ft Price |
|---|---|---|---|---|
| 03/28/2025 03/28/25 | For Sale | $1,100,000 | 0.0% | $254 / Sq Ft |
| 09/20/2023 09/20/23 | Rented | $4,500 | 0.0% | -- |
| 09/15/2023 09/15/23 | Under Contract | -- | -- | -- |
| 07/06/2023 07/06/23 | For Rent | $4,500 | +4.7% | -- |
| 01/08/2019 01/08/19 | Rented | $4,300 | -4.4% | -- |
| 01/01/2019 01/01/19 | Under Contract | -- | -- | -- |
| 08/13/2018 08/13/18 | For Rent | $4,500 | +7.1% | -- |
| 10/01/2014 10/01/14 | Rented | $4,200 | -6.7% | -- |
| 09/26/2014 09/26/14 | Under Contract | -- | -- | -- |
| 09/03/2014 09/03/14 | For Rent | $4,500 | -2.2% | -- |
| 06/23/2013 06/23/13 | Rented | $4,600 | +2.2% | -- |
| 06/23/2013 06/23/13 | Under Contract | -- | -- | -- |
| 05/20/2013 05/20/13 | For Rent | $4,500 | -- | -- |
Deed History
| Date | Type | Sale Price | Title Company |
|---|---|---|---|
| Warranty Deed | $735,000 | -- | |
| Deed | $692,000 | -- | |
| Deed | $378,067 | -- |
Mortgage History
| Date | Status | Loan Amount | Loan Type |
|---|---|---|---|
| Open | $666,000 | Adjustable Rate Mortgage/ARM | |
| Closed | $723,644 | FHA | |
| Previous Owner | $553,600 | New Conventional | |
| Previous Owner | $340,250 | No Value Available |
Similar Homes in Alexandria, VA
Source: Bright MLS
MLS Number: VAFX2230026
APN: 0813-40-0004
- 6211 Woodland Lake Dr
- 6226 Cockspur Dr
- 6167 Cobbs Rd
- 6190 Little Valley Way
- 6114 Marilyn Dr
- 6169 Howells Rd
- 6003 Chicory Place
- 6031 Terrapin Place
- 5940 Founders Hill Dr Unit 301
- 6521 Gildar St
- 6259 Traci Joyce Ln
- 5930 Kimberly Anne Way Unit 301
- 6278 Wills St
- 6062 Estates Dr
- 6253 Sibel Place
- 6006 Masondale Rd
- 6405 Beatles Ln Unit 10
- 6608 Schurtz St
- 6400 Wayles St
- 5618 Bloomfield Dr Unit 202
