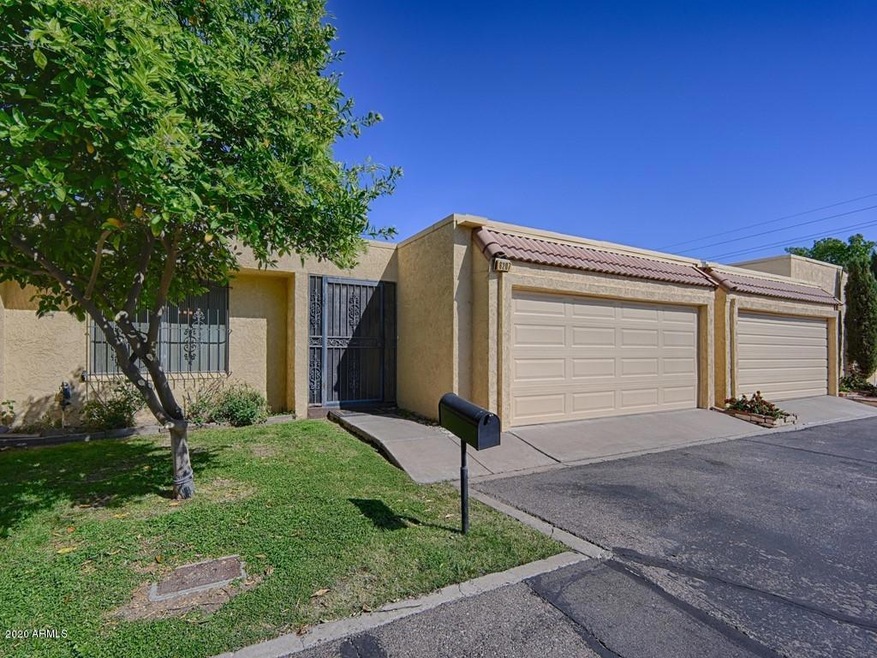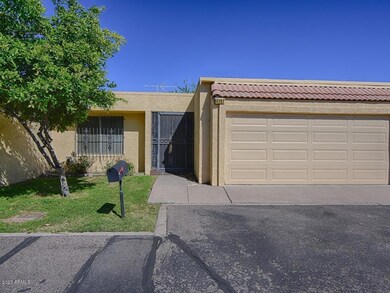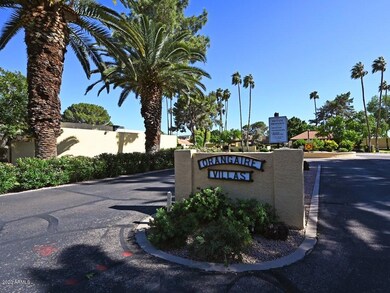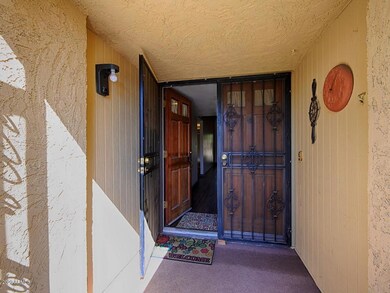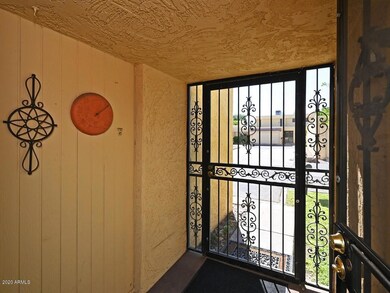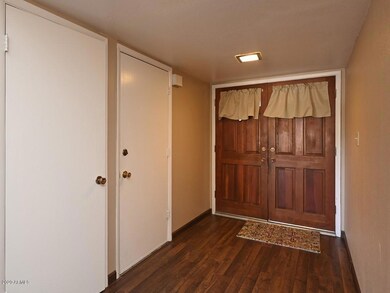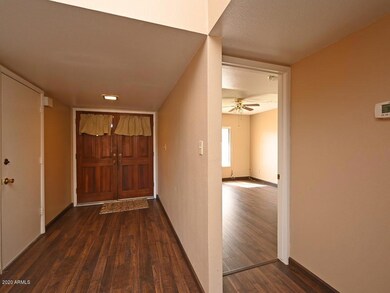
6207 N 21st Dr Phoenix, AZ 85015
Alhambra NeighborhoodHighlights
- Clubhouse
- Property is near public transit
- Community Pool
- Washington High School Rated A-
- Private Yard
- 2 Car Direct Access Garage
About This Home
As of May 2020Located in the Super Cute community of Orangeaire Villas, this 2 bedroom, with 2 bathrooms villa, lives like 2 suites. Living Room with Fireplace, kitchen with pass thru to back patio & dining. A 2 car garage, cozy back courtyard perfect for a BBQ and a some flowers. New floors throughout, brand new carpet in Master. Move in ready. The Complex has a grassy central park, pool and community center. Most maintenance is part of the HOA. Located near the 17 and public transportation. The community is across the street from the Washington Tennis Courts, and park. Only a few blocks away from restaurants and all kinds of shopping.
Townhouse Details
Home Type
- Townhome
Est. Annual Taxes
- $1,499
Year Built
- Built in 1974
Lot Details
- 2,283 Sq Ft Lot
- Two or More Common Walls
- Block Wall Fence
- Private Yard
- Grass Covered Lot
HOA Fees
- $254 Monthly HOA Fees
Parking
- 2 Car Direct Access Garage
- Garage Door Opener
Home Design
- Wood Frame Construction
- Foam Roof
- Stucco
Interior Spaces
- 1,251 Sq Ft Home
- 1-Story Property
- Ceiling Fan
- Family Room with Fireplace
- Carpet
Bedrooms and Bathrooms
- 2 Bedrooms
- 2 Bathrooms
Schools
- Maryland Elementary School
- Washington High School
Utilities
- Refrigerated Cooling System
- Heating Available
- High Speed Internet
- Cable TV Available
Additional Features
- Patio
- Property is near public transit
Listing and Financial Details
- Tax Lot 29
- Assessor Parcel Number 156-11-046
Community Details
Overview
- Association fees include ground maintenance
- Associa Arizona Association, Phone Number (480) 477-1798
- Orangeaire Villas Subdivision
Amenities
- Clubhouse
- Recreation Room
Recreation
- Community Pool
Map
Home Values in the Area
Average Home Value in this Area
Property History
| Date | Event | Price | Change | Sq Ft Price |
|---|---|---|---|---|
| 04/27/2025 04/27/25 | For Sale | $325,000 | +66.7% | $260 / Sq Ft |
| 05/15/2020 05/15/20 | Sold | $195,000 | -2.5% | $156 / Sq Ft |
| 04/06/2020 04/06/20 | For Sale | $200,000 | +51.4% | $160 / Sq Ft |
| 03/27/2015 03/27/15 | Sold | $132,100 | +0.1% | $106 / Sq Ft |
| 02/27/2015 02/27/15 | Pending | -- | -- | -- |
| 02/09/2015 02/09/15 | Price Changed | $132,000 | -2.9% | $106 / Sq Ft |
| 02/06/2015 02/06/15 | For Sale | $136,000 | 0.0% | $109 / Sq Ft |
| 01/28/2015 01/28/15 | Pending | -- | -- | -- |
| 01/11/2015 01/11/15 | Price Changed | $136,000 | -2.9% | $109 / Sq Ft |
| 11/25/2014 11/25/14 | Price Changed | $140,000 | -2.8% | $112 / Sq Ft |
| 10/08/2014 10/08/14 | Price Changed | $144,000 | +2.9% | $115 / Sq Ft |
| 10/08/2014 10/08/14 | For Sale | $140,000 | -- | $112 / Sq Ft |
Tax History
| Year | Tax Paid | Tax Assessment Tax Assessment Total Assessment is a certain percentage of the fair market value that is determined by local assessors to be the total taxable value of land and additions on the property. | Land | Improvement |
|---|---|---|---|---|
| 2025 | $1,112 | $13,308 | -- | -- |
| 2024 | $1,398 | $12,674 | -- | -- |
| 2023 | $1,398 | $20,050 | $4,010 | $16,040 |
| 2022 | $1,349 | $18,860 | $3,770 | $15,090 |
| 2021 | $1,383 | $16,980 | $3,390 | $13,590 |
| 2020 | $1,346 | $15,410 | $3,080 | $12,330 |
| 2019 | $1,499 | $14,760 | $2,950 | $11,810 |
| 2018 | $1,460 | $11,380 | $2,270 | $9,110 |
| 2017 | $1,452 | $11,870 | $2,370 | $9,500 |
| 2016 | $1,426 | $11,880 | $2,370 | $9,510 |
| 2015 | $1,320 | $8,850 | $1,770 | $7,080 |
Mortgage History
| Date | Status | Loan Amount | Loan Type |
|---|---|---|---|
| Open | $191,468 | FHA | |
| Previous Owner | $5,744 | Second Mortgage Made To Cover Down Payment | |
| Previous Owner | $112,200 | New Conventional | |
| Previous Owner | $32,000 | Credit Line Revolving |
Deed History
| Date | Type | Sale Price | Title Company |
|---|---|---|---|
| Warranty Deed | $195,000 | Title Alliance Of Az Agcy Ll | |
| Interfamily Deed Transfer | -- | Security Title Agency | |
| Warranty Deed | $132,100 | Security Title Agency | |
| Cash Sale Deed | $75,000 | United Title Agency |
Similar Homes in Phoenix, AZ
Source: Arizona Regional Multiple Listing Service (ARMLS)
MLS Number: 6062308
APN: 156-11-046
- 2035 W Claremont St
- 2116 W Marlette Ave
- 2212 W Claremont St
- 2217 W Claremont St
- 2047 W Maryland Ave Unit 3
- 1908 W Berridge Ln Unit 9
- 2101 W Bethany Home Rd
- 1850 W Stella Ln
- 1845 W Citrus Way
- 1822 W Rose Ln
- 1833 W Citrus Way
- 1807 W Claremont St
- 2041 W Palo Verde Dr
- 6119 N 18th Dr
- 1802 W Citrus Way
- 2338 W Sierra Vista Dr
- 6235 N 25th Ave
- 6508 N 24th Ln
- 6565 N 19th Ave Unit 27
- 6565 N 19th Ave Unit 59
