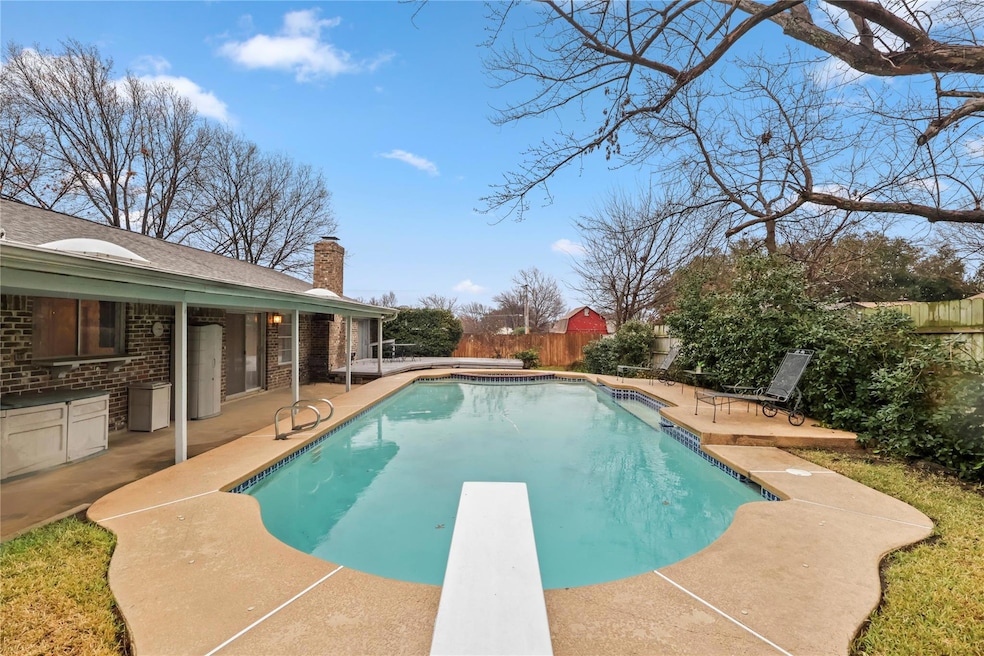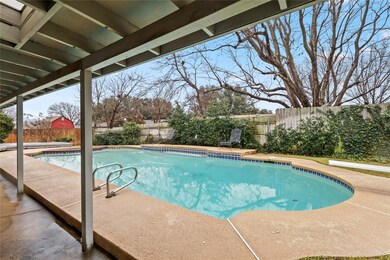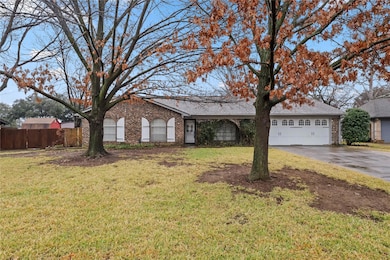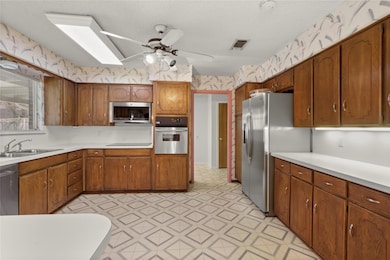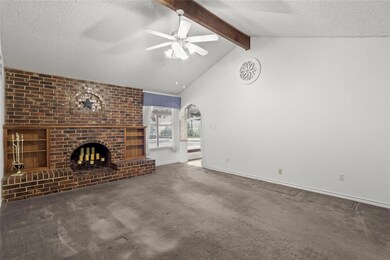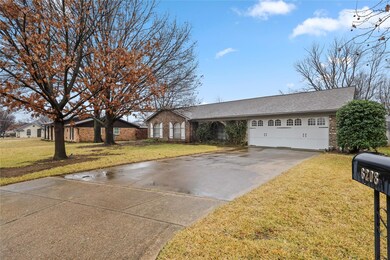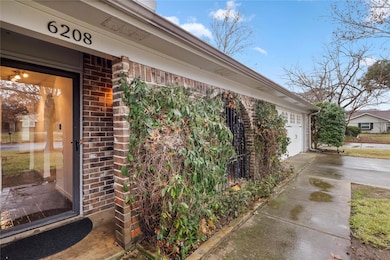
6208 Gayle Dr North Richland Hills, TX 76180
Highlights
- Heated Pool and Spa
- Deck
- Ranch Style House
- Walker Creek Elementary School Rated A-
- Vaulted Ceiling
- Covered patio or porch
About This Home
As of March 2025Welcome to 6208 Gayle Dr, a home with character and potential in the heart of North Richland Hills. This charming property offers a spacious layout with defined living areas, perfect for those who appreciate a classic home design with room to make it their own.
The large kitchen provides ample space for cooking and gathering, ready for your personal touches to bring it to life. Just beyond, the backyard is a highlight—a sparkling pool with a diving board awaits, promising endless summer fun and a private retreat to unwind.
With three well-sized bedrooms and two bathrooms, this home has plenty of space to grow into. While some updates could enhance its charm, the solid bones and inviting atmosphere make it a fantastic opportunity for anyone looking to add their own style. An attached garage and a central location near schools, parks, and shopping add to the home’s appeal.
6208 Gayle Dr is ready for its next chapter—come see the possibilities and make it your own.
Last Agent to Sell the Property
KELLER WILLIAMS REALTY Brokerage Phone: 940-484-9411 License #0814925

Home Details
Home Type
- Single Family
Est. Annual Taxes
- $975
Year Built
- Built in 1976
Lot Details
- 10,629 Sq Ft Lot
- Cul-De-Sac
- Gated Home
- Landscaped
- Few Trees
- Back Yard
Parking
- 2 Car Attached Garage
- Driveway
Home Design
- Ranch Style House
- Brick Exterior Construction
- Slab Foundation
- Composition Roof
- Board and Batten Siding
Interior Spaces
- 1,917 Sq Ft Home
- Built-In Features
- Vaulted Ceiling
- Ceiling Fan
- Decorative Lighting
- Wood Burning Fireplace
- Raised Hearth
- Brick Fireplace
- Window Treatments
- Family Room with Fireplace
Kitchen
- Eat-In Kitchen
- Electric Oven
- Electric Cooktop
- Microwave
- Dishwasher
- Disposal
Flooring
- Carpet
- Linoleum
Bedrooms and Bathrooms
- 3 Bedrooms
- Walk-In Closet
- 2 Full Bathrooms
Laundry
- Full Size Washer or Dryer
- Washer and Electric Dryer Hookup
Home Security
- Smart Home
- Fire and Smoke Detector
Pool
- Heated Pool and Spa
- Heated In Ground Pool
- Pool Water Feature
- Pool Pump
- Diving Board
Outdoor Features
- Deck
- Covered patio or porch
Schools
- Walkercrk Elementary School
- Smithfield Middle School
- Birdville High School
Utilities
- Central Heating and Cooling System
- Individual Gas Meter
- Cable TV Available
Community Details
- Sunny Meadow Add Subdivision
Listing and Financial Details
- Legal Lot and Block 6 / E
- Assessor Parcel Number 03028437
- $5,603 per year unexempt tax
Map
Home Values in the Area
Average Home Value in this Area
Property History
| Date | Event | Price | Change | Sq Ft Price |
|---|---|---|---|---|
| 03/28/2025 03/28/25 | Sold | -- | -- | -- |
| 02/17/2025 02/17/25 | Pending | -- | -- | -- |
| 02/10/2025 02/10/25 | For Sale | $325,000 | 0.0% | $170 / Sq Ft |
| 02/04/2025 02/04/25 | Pending | -- | -- | -- |
| 01/30/2025 01/30/25 | For Sale | $325,000 | -- | $170 / Sq Ft |
Tax History
| Year | Tax Paid | Tax Assessment Tax Assessment Total Assessment is a certain percentage of the fair market value that is determined by local assessors to be the total taxable value of land and additions on the property. | Land | Improvement |
|---|---|---|---|---|
| 2024 | $975 | $337,610 | $60,000 | $277,610 |
| 2023 | $5,149 | $323,801 | $60,000 | $263,801 |
| 2022 | $5,135 | $291,882 | $35,000 | $256,882 |
| 2021 | $4,936 | $237,502 | $35,000 | $202,502 |
| 2020 | $4,487 | $239,118 | $35,000 | $204,118 |
| 2019 | $4,222 | $240,734 | $35,000 | $205,734 |
| 2018 | $2,138 | $145,745 | $35,000 | $110,745 |
| 2017 | $3,565 | $207,624 | $35,000 | $172,624 |
| 2016 | $3,241 | $180,867 | $15,000 | $165,867 |
| 2015 | $1,942 | $109,500 | $15,000 | $94,500 |
| 2014 | $1,942 | $109,500 | $15,000 | $94,500 |
Mortgage History
| Date | Status | Loan Amount | Loan Type |
|---|---|---|---|
| Open | $319,113 | FHA | |
| Previous Owner | $93,550 | Unknown | |
| Previous Owner | $93,950 | No Value Available |
Deed History
| Date | Type | Sale Price | Title Company |
|---|---|---|---|
| Deed | -- | Mcknight Title | |
| Special Warranty Deed | -- | None Available | |
| Vendors Lien | -- | First American Title Co |
Similar Homes in the area
Source: North Texas Real Estate Information Systems (NTREIS)
MLS Number: 20831093
APN: 03028437
- 8072 Caladium Dr
- 8044 Thomas Crossing
- 6101 Pebble Creek Dr
- 6221 Winter Park Dr
- 8253 Pearl St
- 8413 Bridge St
- 5920 Cripple Creek Trail
- 8621 Beetle Nut Ln
- 7800 Mockingbird Ln Unit 112
- 6024 Morningside Dr
- 7720 Sable Ln
- 8709 Bridge St
- 7628 Resting Mews
- 8760 Madrid St
- 6504 Villa Pointe Dr
- 6105 Parker Blvd
- 6493 Central Ave
- 8008 Limerick Ln
- 8428 Glenann Dr
- 6012 Maybrook Dr
