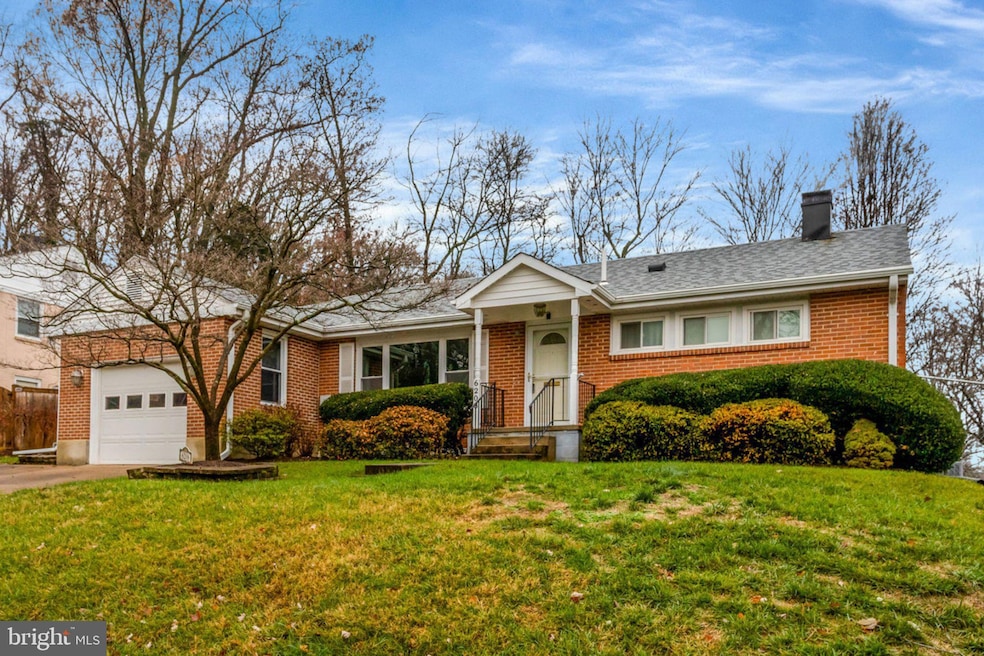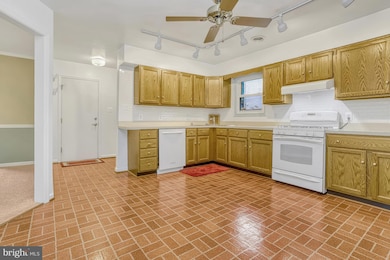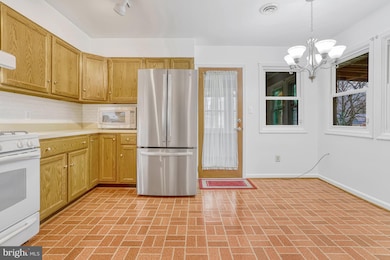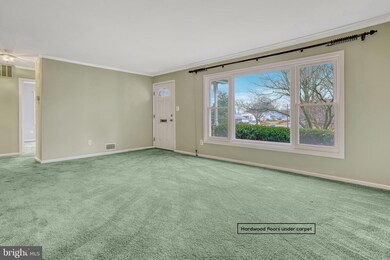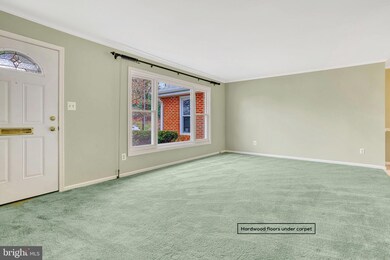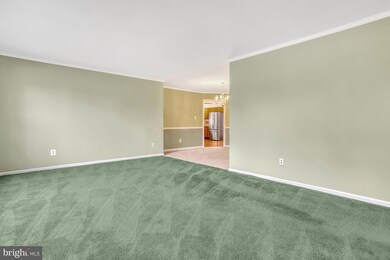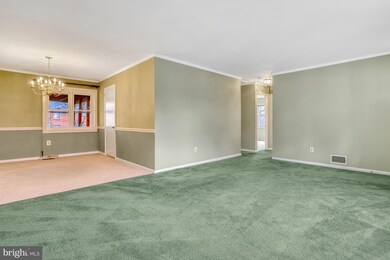
6208 Hillview Ave Alexandria, VA 22310
Virginia Hills NeighborhoodHighlights
- Recreation Room
- Rambler Architecture
- Main Floor Bedroom
- Traditional Floor Plan
- Wood Flooring
- Sun or Florida Room
About This Home
As of January 2025Discover the abundant charm of this spacious 4-bedroom, 2.5-bath rambler, perfectly suited for making your dream home a reality! Nestled in the desirable Virginia Hills neighborhood of Alexandria, this property offers the best of both worlds: a quiet established community with easy access to urban conveniences. From the moment you arrive you’ll appreciate the inviting curb appeal enhanced by thoughtful landscaping. Inside, the main level of this home features spacious living areas including an open-concept living and dining rooms, a large eat-in kitchen, and a cozy 3-season room that opens to your fully fenced back yard! The main level also includes 3 bedrooms and 1.5 baths and an oversized single car garage with shelving and additional fridge that convey. Original hardwood floors under a majority of the carpeting on the main level. Before heading downstairs, peek into the unique cedar coat closet. The lower level expands your living options with a rec room, a bedroom suite with 1 full bath and walk-in closet space, and an office space with exterior access via stairs to your back yard. The lower level also hosts a large laundry and utilities room with washer and dryer, HVAC, tankless water heater (2020), utility sink, shelving, and additional freezer that convey. New carpeting throughout the lower level, stairs and dining room. This home comes with a newer roof and is brimming with opportunity and ready for your personal updates to shine!
Last Buyer's Agent
Muhammad Adnan
Redfin Corporation

Home Details
Home Type
- Single Family
Est. Annual Taxes
- $6,752
Year Built
- Built in 1955
Lot Details
- 10,500 Sq Ft Lot
- East Facing Home
- Property is Fully Fenced
- Privacy Fence
- Chain Link Fence
- Level Lot
- Back and Front Yard
- Property is in very good condition
- Property is zoned 130
Parking
- 1 Car Direct Access Garage
- 2 Driveway Spaces
- Oversized Parking
- Parking Storage or Cabinetry
- Front Facing Garage
- Garage Door Opener
- On-Street Parking
Home Design
- Rambler Architecture
- Traditional Architecture
- Brick Exterior Construction
- Slab Foundation
- Shingle Roof
- Composition Roof
- Concrete Perimeter Foundation
Interior Spaces
- Property has 2 Levels
- Traditional Floor Plan
- Built-In Features
- Ceiling Fan
- Window Treatments
- Combination Dining and Living Room
- Den
- Recreation Room
- Sun or Florida Room
- Utility Room
- Storm Doors
Kitchen
- Eat-In Country Kitchen
- Breakfast Area or Nook
- Gas Oven or Range
- Microwave
- Extra Refrigerator or Freezer
- Freezer
- Ice Maker
- Dishwasher
- Stainless Steel Appliances
- Disposal
Flooring
- Wood
- Carpet
- Vinyl
Bedrooms and Bathrooms
- En-Suite Primary Bedroom
- Walk-In Closet
- Bathtub with Shower
- Walk-in Shower
Laundry
- Laundry Room
- Dryer
- Washer
Finished Basement
- Basement Fills Entire Space Under The House
- Walk-Up Access
- Rear Basement Entry
- Laundry in Basement
Outdoor Features
- Enclosed patio or porch
- Shed
Location
- Suburban Location
Schools
- Rose Hill Elementary School
- Hayfield Secondary Middle School
- Hayfield High School
Utilities
- Forced Air Heating and Cooling System
- Cooling System Utilizes Natural Gas
- Tankless Water Heater
- Natural Gas Water Heater
- Municipal Trash
Community Details
- No Home Owners Association
- Virginia Hills Subdivision
Listing and Financial Details
- Tax Lot 24
- Assessor Parcel Number 0824 14250024
Map
Home Values in the Area
Average Home Value in this Area
Property History
| Date | Event | Price | Change | Sq Ft Price |
|---|---|---|---|---|
| 01/24/2025 01/24/25 | Sold | $655,000 | +0.8% | $308 / Sq Ft |
| 12/20/2024 12/20/24 | Pending | -- | -- | -- |
| 12/18/2024 12/18/24 | For Sale | $650,000 | -- | $306 / Sq Ft |
Tax History
| Year | Tax Paid | Tax Assessment Tax Assessment Total Assessment is a certain percentage of the fair market value that is determined by local assessors to be the total taxable value of land and additions on the property. | Land | Improvement |
|---|---|---|---|---|
| 2024 | $7,308 | $582,880 | $245,000 | $337,880 |
| 2023 | $7,015 | $578,190 | $245,000 | $333,190 |
| 2022 | $6,657 | $540,590 | $220,000 | $320,590 |
| 2021 | $6,240 | $497,620 | $200,000 | $297,620 |
| 2020 | $5,823 | $460,740 | $190,000 | $270,740 |
| 2019 | $5,557 | $436,990 | $190,000 | $246,990 |
| 2018 | $4,740 | $412,150 | $170,000 | $242,150 |
| 2017 | $4,992 | $400,240 | $170,000 | $230,240 |
| 2016 | $4,982 | $400,240 | $170,000 | $230,240 |
| 2015 | $4,635 | $384,380 | $163,000 | $221,380 |
| 2014 | $4,625 | $384,380 | $163,000 | $221,380 |
Similar Homes in Alexandria, VA
Source: Bright MLS
MLS Number: VAFX2213066
APN: 0824-14250024
- 6211 Paulonia Rd
- 3888 Hillview Ct
- 6408 Prospect Terrace
- 3519 Oakwood Ln
- 6414 Virginia Hills Ave
- 6107 Holly Tree Dr
- 6511 Enfield Dr
- 3410 Sapphire Ct
- 6418 Kings Landing Rd
- 3899 Locust Ln
- 4019 Pine Brook Rd
- 4311 Mission Ct
- 5911 Chevell Ct
- 6257 Gentle Ln
- 3812 Candlelight Ct
- 3509 Franconia Rd
- 3317 Sharon Chapel Rd
- 6495 Brick Hearth Ct
- 5920 Wilton Hill Terrace
- 5810 Queens Gate Ct
