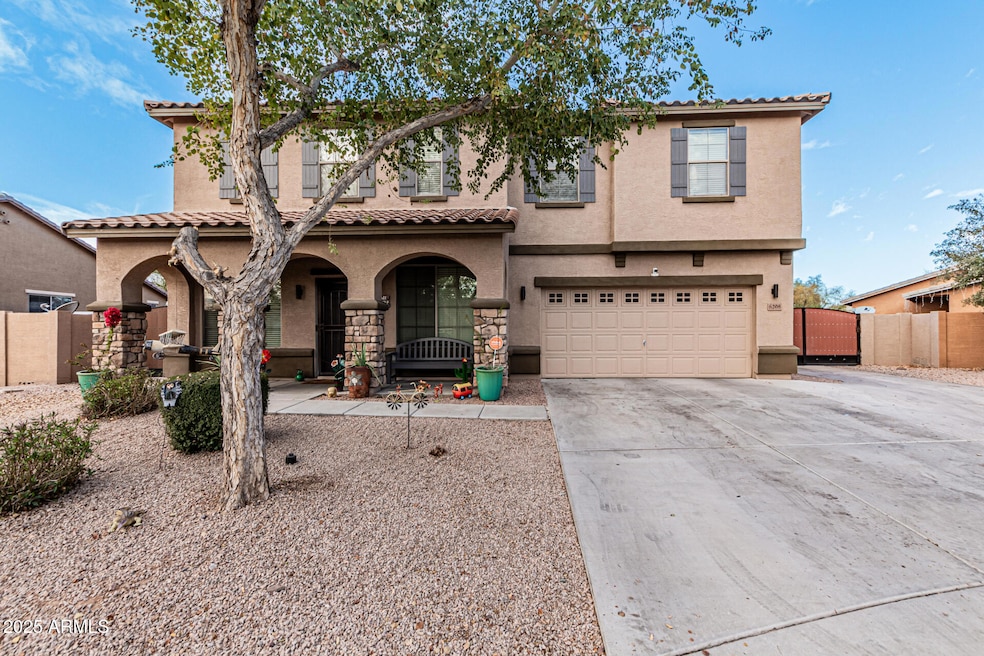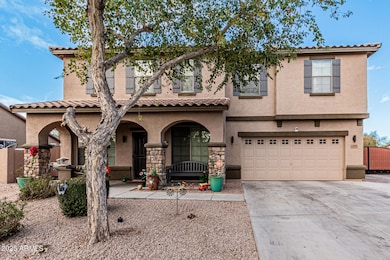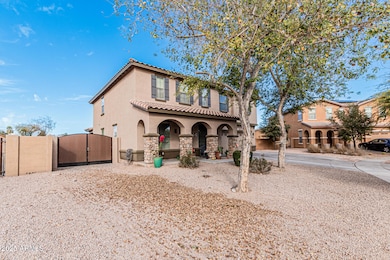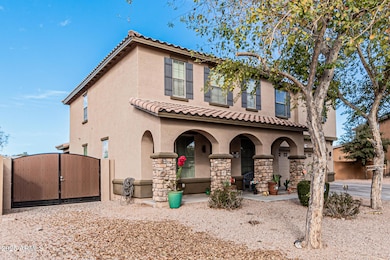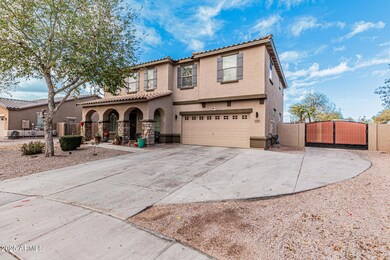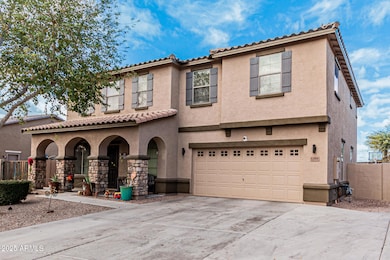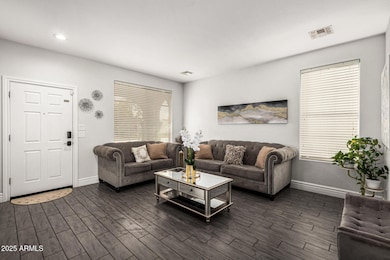
6208 N 78th Dr Glendale, AZ 85303
Tessera NeighborhoodEstimated payment $3,635/month
Highlights
- RV Gated
- Double Pane Windows
- Cooling Available
- Contemporary Architecture
- Dual Vanity Sinks in Primary Bathroom
- Breakfast Bar
About This Home
Discover this beautiful 4-bedroom home designed for comfort & style! Starting w/a 2-car garage, wide RV gates, stone accents, & a cozy front porch. Be greeted by a welcoming living room & the formal dining room graced w/wood-look tile flooring throughout. Sliding glass doors in the great room offer easy access to the back patio. Recessed & pendant lighting, tile backsplash, ample white cabinetry, a prep island w/a breakfast bar, quartz counters, a pantry, and glossy SS appliances complete this fabulous kitchen. Large loft is ideal for an entertainment area. Serene main retreat boasts a trendy barn door to the ensuite equipped w/dual sinks, make-up desk, & a walk-in closet. Generous-sized backyard includes a covered patio, paver seating areas, play area, & a pergola. Don't miss out!
Open House Schedule
-
Saturday, April 26, 202511:00 am to 2:00 pm4/26/2025 11:00:00 AM +00:004/26/2025 2:00:00 PM +00:00Gate Code #0000Add to Calendar
Home Details
Home Type
- Single Family
Est. Annual Taxes
- $3,090
Year Built
- Built in 2010
Lot Details
- 0.35 Acre Lot
- Block Wall Fence
- Grass Covered Lot
HOA Fees
- $140 Monthly HOA Fees
Parking
- 2 Car Garage
- RV Gated
Home Design
- Contemporary Architecture
- Wood Frame Construction
- Tile Roof
- Stone Exterior Construction
- Stucco
Interior Spaces
- 2,836 Sq Ft Home
- 2-Story Property
- Ceiling height of 9 feet or more
- Ceiling Fan
- Double Pane Windows
- Tile Flooring
- Washer and Dryer Hookup
Kitchen
- Breakfast Bar
- Built-In Microwave
- Kitchen Island
Bedrooms and Bathrooms
- 4 Bedrooms
- Primary Bathroom is a Full Bathroom
- 2.5 Bathrooms
- Dual Vanity Sinks in Primary Bathroom
- Bathtub With Separate Shower Stall
Outdoor Features
- Playground
Schools
- Discovery Elementary And Middle School
- Independence High School
Utilities
- Cooling Available
- Heating System Uses Natural Gas
- High Speed Internet
- Cable TV Available
Listing and Financial Details
- Tax Lot 33
- Assessor Parcel Number 102-07-521
Community Details
Overview
- Association fees include ground maintenance
- Aam Llc Association, Phone Number (602) 957-9191
- Built by Beazer Homes
- Tessera Subdivision
Recreation
- Community Playground
- Bike Trail
Map
Home Values in the Area
Average Home Value in this Area
Tax History
| Year | Tax Paid | Tax Assessment Tax Assessment Total Assessment is a certain percentage of the fair market value that is determined by local assessors to be the total taxable value of land and additions on the property. | Land | Improvement |
|---|---|---|---|---|
| 2025 | $3,090 | $26,118 | -- | -- |
| 2024 | $2,803 | $24,874 | -- | -- |
| 2023 | $2,803 | $38,980 | $7,790 | $31,190 |
| 2022 | $2,787 | $30,760 | $6,150 | $24,610 |
| 2021 | $2,775 | $27,650 | $5,530 | $22,120 |
| 2020 | $2,809 | $27,260 | $5,450 | $21,810 |
| 2019 | $2,780 | $25,330 | $5,060 | $20,270 |
| 2018 | $2,666 | $24,100 | $4,820 | $19,280 |
| 2017 | $2,704 | $21,760 | $4,350 | $17,410 |
| 2016 | $2,567 | $24,870 | $4,970 | $19,900 |
| 2015 | $2,420 | $23,100 | $4,620 | $18,480 |
Property History
| Date | Event | Price | Change | Sq Ft Price |
|---|---|---|---|---|
| 04/24/2025 04/24/25 | Price Changed | $579,999 | -0.9% | $205 / Sq Ft |
| 02/15/2025 02/15/25 | For Sale | $585,000 | +41.0% | $206 / Sq Ft |
| 11/12/2020 11/12/20 | Sold | $415,000 | 0.0% | $146 / Sq Ft |
| 10/08/2020 10/08/20 | For Sale | $415,000 | +69.4% | $146 / Sq Ft |
| 03/09/2015 03/09/15 | Sold | $245,000 | -3.1% | $86 / Sq Ft |
| 01/14/2015 01/14/15 | For Sale | $252,900 | 0.0% | $89 / Sq Ft |
| 01/02/2015 01/02/15 | For Sale | $252,900 | 0.0% | $89 / Sq Ft |
| 12/08/2014 12/08/14 | Pending | -- | -- | -- |
| 08/27/2014 08/27/14 | Price Changed | $252,900 | -1.8% | $89 / Sq Ft |
| 07/10/2014 07/10/14 | Price Changed | $257,500 | -1.9% | $91 / Sq Ft |
| 06/07/2014 06/07/14 | For Sale | $262,500 | -- | $92 / Sq Ft |
Deed History
| Date | Type | Sale Price | Title Company |
|---|---|---|---|
| Warranty Deed | -- | Pioneer Title Agency | |
| Quit Claim Deed | -- | First American Title Ins Co | |
| Warranty Deed | $415,000 | First American Title Ins Co | |
| Warranty Deed | $245,000 | Nextitle | |
| Special Warranty Deed | $210,070 | First American Title Ins Co | |
| Special Warranty Deed | -- | First American Title Ins Co | |
| Cash Sale Deed | $2,325,000 | Landamerica Title Agency |
Mortgage History
| Date | Status | Loan Amount | Loan Type |
|---|---|---|---|
| Open | $406,000 | New Conventional | |
| Previous Owner | $373,500 | New Conventional | |
| Previous Owner | $234,025 | FHA | |
| Previous Owner | $203,300 | New Conventional | |
| Previous Owner | $204,744 | FHA | |
| Previous Owner | $0 | Credit Line Revolving |
Similar Homes in the area
Source: Arizona Regional Multiple Listing Service (ARMLS)
MLS Number: 6821520
APN: 102-07-521
- 6416 N 78th Ln
- 7808 W Palo Verde Dr
- 6443 N 77th Dr
- 7917 W Sierra Vista Dr
- 6405 N 75th Ave
- 7869 W Market St
- 7410 W Rovey Ave
- 7423 W Cavalier Dr
- 7418 W Rovey Ave
- 8114 W Citrus Way
- 7901 W Tuckey Ln
- 6439 N 75th Ave
- 7465 W Rancho Dr
- 7334 W Bethany Home Rd
- 7359 W Rancho Dr
- 6039 N 73rd Ave
- 8122 W Montebello Ave
- 7414 W Tuckey Ln
- 8201 W Tuckey Ln
- 8335 W Berridge Ln
