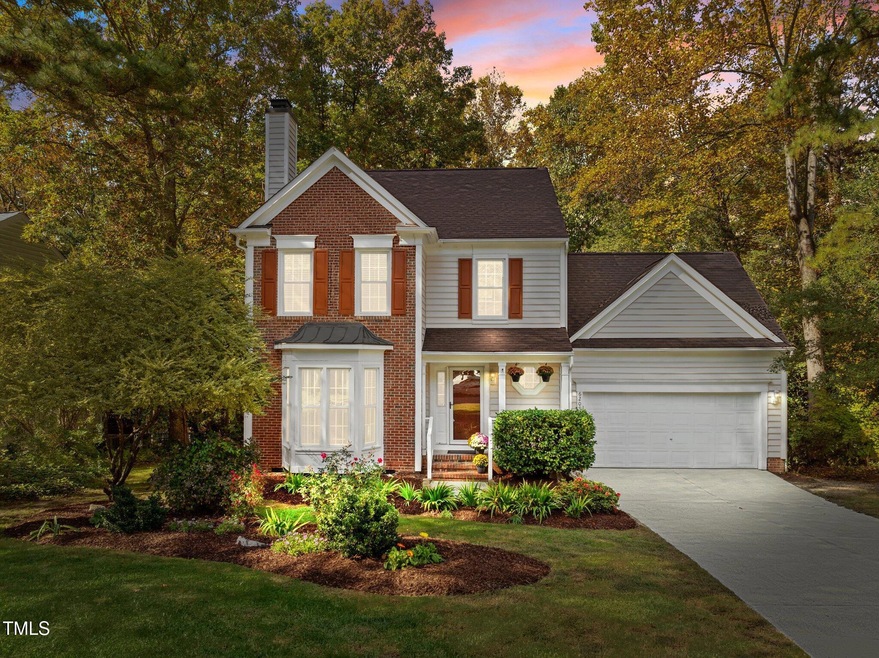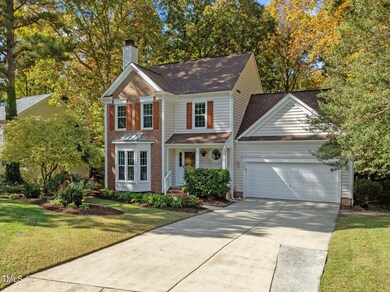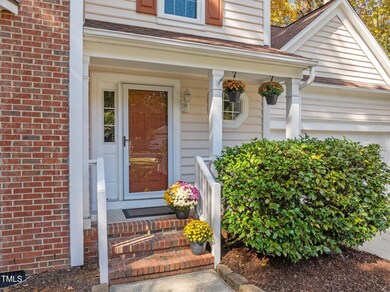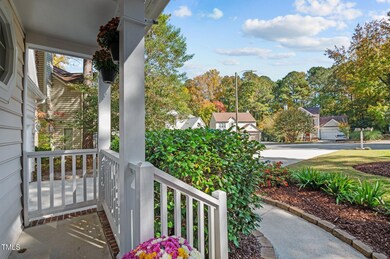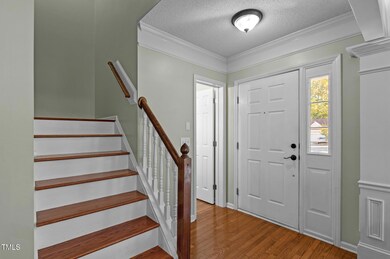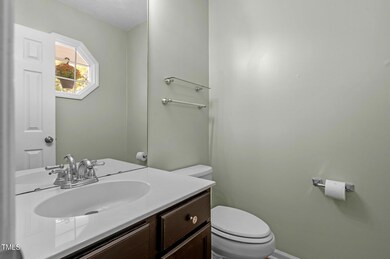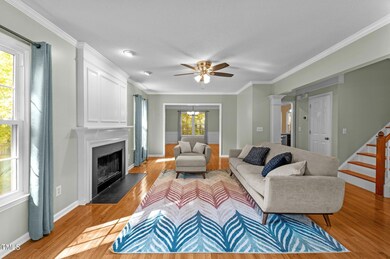
6209 Brielson Place Raleigh, NC 27616
Triangle Town Center NeighborhoodHighlights
- 0.31 Acre Lot
- Vaulted Ceiling
- Wood Flooring
- Wooded Lot
- Transitional Architecture
- Granite Countertops
About This Home
As of November 2024Discover your dream home in Raleigh, perfectly nestled in a serene cul-de-sac yet minutes from all the essentials. This thoughtfully updated gem is just a short drive from Target, Triangle Mall, Downtown Raleigh, RTP, and RDU Airport—offering unparalleled convenience. Step inside and be welcomed by beautiful hardwood floors throughout and an abundance of natural light that fills this spacious home. The inviting family room features a charming bay window and a cozy fireplace, perfect for chilly evenings. The gourmet kitchen is a chef's delight, showcasing sleek tile floors, granite countertops, and premium stainless steel appliances. Upstairs, retreat to the expansive owner's suite, complete with a luxurious en-suite bath featuring a soaking tub and separate shower for ultimate relaxation. Three additional bedrooms, including a versatile fourth bedroom that makes a great bonus room, offers ample space for family or guests on the second floor. Start your mornings outside with coffee on the screened-in porch, overlooking your wooded oasis—an ideal backdrop for peaceful reflection or outdoor gatherings. Make this home yours! HVAC replaced 2024
Home Details
Home Type
- Single Family
Est. Annual Taxes
- $3,900
Year Built
- Built in 1994
Lot Details
- 0.31 Acre Lot
- Cul-De-Sac
- Wooded Lot
- Property is zoned R-4
HOA Fees
- $12 Monthly HOA Fees
Parking
- 2 Car Attached Garage
- 4 Open Parking Spaces
Home Design
- Transitional Architecture
- Brick Veneer
- Brick Foundation
- Architectural Shingle Roof
- Vinyl Siding
Interior Spaces
- 2,125 Sq Ft Home
- 2-Story Property
- Vaulted Ceiling
- Gas Fireplace
- Entrance Foyer
- Family Room with Fireplace
- Breakfast Room
- Dining Room
- Granite Countertops
Flooring
- Wood
- Tile
Bedrooms and Bathrooms
- 4 Bedrooms
- Separate Shower in Primary Bathroom
- Walk-in Shower
Schools
- Fox Road Elementary School
- Wakefield Middle School
- Wakefield High School
Utilities
- Forced Air Heating and Cooling System
- Heating System Uses Gas
- Heating System Uses Natural Gas
- Vented Exhaust Fan
Community Details
- Kohn Ell Assoc Management Association, Phone Number (919) 856-1844
- Remington Park Subdivision
Listing and Financial Details
- Assessor Parcel Number 1737100516
Map
Home Values in the Area
Average Home Value in this Area
Property History
| Date | Event | Price | Change | Sq Ft Price |
|---|---|---|---|---|
| 11/27/2024 11/27/24 | Sold | $438,000 | +0.7% | $206 / Sq Ft |
| 11/04/2024 11/04/24 | Pending | -- | -- | -- |
| 10/30/2024 10/30/24 | For Sale | $435,000 | -- | $205 / Sq Ft |
Tax History
| Year | Tax Paid | Tax Assessment Tax Assessment Total Assessment is a certain percentage of the fair market value that is determined by local assessors to be the total taxable value of land and additions on the property. | Land | Improvement |
|---|---|---|---|---|
| 2024 | $3,901 | $446,828 | $100,000 | $346,828 |
| 2023 | $3,128 | $285,151 | $48,000 | $237,151 |
| 2022 | $2,907 | $285,151 | $48,000 | $237,151 |
| 2021 | $2,795 | $285,151 | $48,000 | $237,151 |
| 2020 | $2,744 | $285,151 | $48,000 | $237,151 |
| 2019 | $2,269 | $194,061 | $40,000 | $154,061 |
| 2018 | $2,140 | $194,061 | $40,000 | $154,061 |
| 2017 | $2,039 | $194,061 | $40,000 | $154,061 |
| 2016 | $1,997 | $194,061 | $40,000 | $154,061 |
| 2015 | $2,206 | $211,109 | $50,000 | $161,109 |
| 2014 | $2,093 | $211,109 | $50,000 | $161,109 |
Mortgage History
| Date | Status | Loan Amount | Loan Type |
|---|---|---|---|
| Open | $100,000 | Credit Line Revolving | |
| Open | $233,020 | New Conventional | |
| Closed | $238,000 | New Conventional | |
| Previous Owner | $23,950 | Credit Line Revolving | |
| Previous Owner | $178,645 | VA | |
| Previous Owner | $175,310 | VA | |
| Previous Owner | $30,000 | Credit Line Revolving | |
| Previous Owner | $152,000 | Unknown |
Deed History
| Date | Type | Sale Price | Title Company |
|---|---|---|---|
| Warranty Deed | $297,500 | None Available | |
| Warranty Deed | $176,000 | -- |
Similar Homes in Raleigh, NC
Source: Doorify MLS
MLS Number: 10060770
APN: 1737.17-10-0516-000
- 4725 Sinclair Dr
- 6025 Spring Valley Dr
- 4804 Red Coat Ct
- 6849 Coventry Ridge Rd
- 6209 Remington Lake Dr
- 4905 Will-O-dean Rd
- 6008 Chittim Ct
- 6013 Kohler Ln
- 6022 Four Townes Ln
- 5413 Botany Bay Dr
- 7017 Jeffreys Creek Ln
- 5945 Four Townes Ln
- 6923 Fox Haven Place
- 5920 Holly Dr
- 4618 Pooh Corner Dr
- 5504 Cumberland Plain Dr
- 4804 Jefferson Ln
- 7205 Beaverwood Dr
- 6908 Park Place
- 5705 Dean Ave
