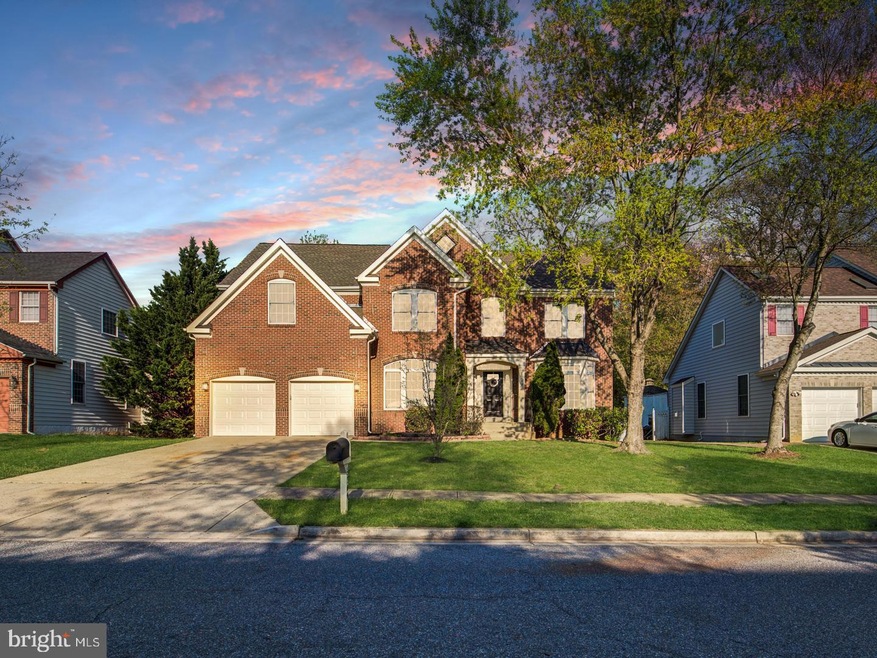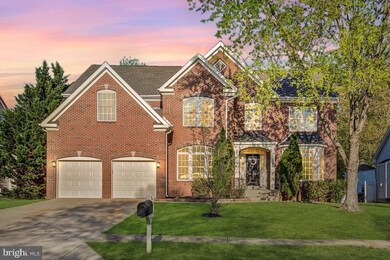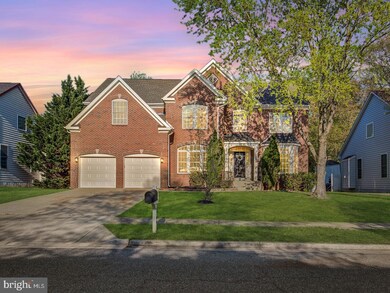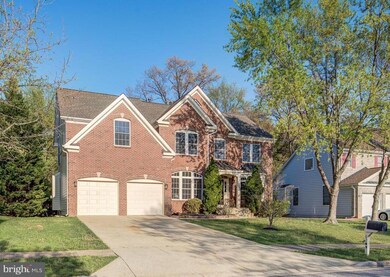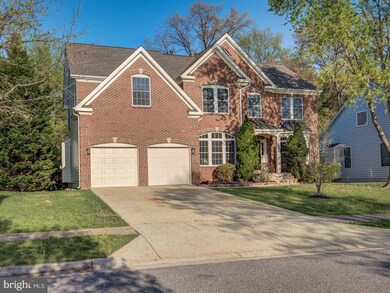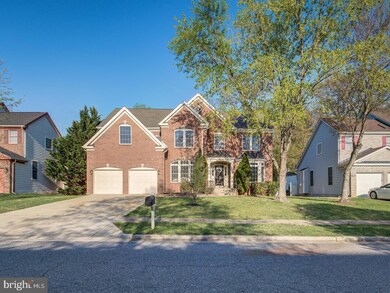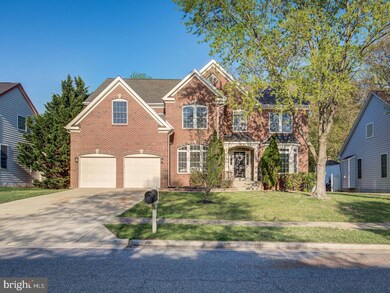
6209 Kinsey Terrace Lanham, MD 20706
Seabrook NeighborhoodHighlights
- Gourmet Kitchen
- Open Floorplan
- Wood Flooring
- 0.34 Acre Lot
- Colonial Architecture
- 1 Fireplace
About This Home
As of October 2024Beautifully renovated, this gorgeous house offers modern luxury and classic charm with over 5,600 square feet of living. Open-concept living spaces seamlessly flow together, creating the perfect environment for both entertaining and everyday living. Chef's dream kitchen is complete with premium appliances, custom cabinetry, and a spacious quartz island for gathering. Multiple living areas, along with sunroom provide flexibility and functionality for today's modern lifestyle. This gorgeous and elegant house with 4 bedrooms, and 3.5 bathrooms. Luxurious owner’s suite with a spa-like ensuite bathroom and oversized walk-in closets. Spacious layout with plenty of natural light throughout. Beautiful glooming hardwood floors and crown molding add elegance to the living spaces. Dual staircases to the upper level give it that grand feel. Recessed lighting along with modern light fixtures throughout the house. Convenient upper-level spacious Laundry room. Ample storage space with closets galore and two spacious garages. New Paint in the whole house. Huge deck and patio for outdoor lovers. Relax and unwind in the private backyard oasis, perfect for outdoor entertaining. Basketball court in your own personal backyard for all that fun and practice for the whole family. Convenient location. VACANT -SENTRILOCK.
Home Details
Home Type
- Single Family
Est. Annual Taxes
- $6,580
Year Built
- Built in 2001 | Remodeled in 2024
Lot Details
- 0.34 Acre Lot
- Property is zoned RR
HOA Fees
- $58 Monthly HOA Fees
Parking
- 2 Car Attached Garage
- Front Facing Garage
Home Design
- Colonial Architecture
- Brick Foundation
- Frame Construction
- Architectural Shingle Roof
- Brick Front
Interior Spaces
- Property has 3 Levels
- Open Floorplan
- Wet Bar
- Ceiling height of 9 feet or more
- Recessed Lighting
- 1 Fireplace
- Dining Area
Kitchen
- Gourmet Kitchen
- Breakfast Area or Nook
- Double Oven
- Down Draft Cooktop
- Built-In Microwave
- Dishwasher
- Kitchen Island
- Disposal
Flooring
- Wood
- Carpet
Bedrooms and Bathrooms
- Walk-In Closet
Laundry
- Laundry on main level
- Dryer
- Washer
Finished Basement
- Heated Basement
- Basement Fills Entire Space Under The House
- Walk-Up Access
- Rear Basement Entry
- Sump Pump
- Basement with some natural light
Schools
- Thomas Johnson Middle School
- Duval High School
Utilities
- Forced Air Heating and Cooling System
- Vented Exhaust Fan
- Natural Gas Water Heater
Listing and Financial Details
- Tax Lot 33
- Assessor Parcel Number 0-17141575075
Community Details
Overview
- Glenn Estate Community Association
- Glenn Estates Subdivision
Amenities
- Community Center
Recreation
- Tennis Courts
- Community Pool
- Jogging Path
- Bike Trail
Map
Home Values in the Area
Average Home Value in this Area
Property History
| Date | Event | Price | Change | Sq Ft Price |
|---|---|---|---|---|
| 10/28/2024 10/28/24 | Sold | $886,600 | -0.4% | $157 / Sq Ft |
| 08/28/2024 08/28/24 | Price Changed | $889,999 | +4.7% | $157 / Sq Ft |
| 08/24/2024 08/24/24 | For Sale | $849,999 | -- | $150 / Sq Ft |
Tax History
| Year | Tax Paid | Tax Assessment Tax Assessment Total Assessment is a certain percentage of the fair market value that is determined by local assessors to be the total taxable value of land and additions on the property. | Land | Improvement |
|---|---|---|---|---|
| 2024 | $9,901 | $639,433 | $0 | $0 |
| 2023 | $6,580 | $591,767 | $0 | $0 |
| 2022 | $8,980 | $544,100 | $102,100 | $442,000 |
| 2021 | $8,350 | $501,700 | $0 | $0 |
| 2020 | $7,720 | $459,300 | $0 | $0 |
| 2019 | $7,089 | $416,900 | $101,000 | $315,900 |
| 2018 | $6,818 | $398,633 | $0 | $0 |
| 2017 | $6,547 | $380,367 | $0 | $0 |
| 2016 | -- | $362,100 | $0 | $0 |
| 2015 | $6,007 | $361,667 | $0 | $0 |
| 2014 | $6,007 | $361,233 | $0 | $0 |
Mortgage History
| Date | Status | Loan Amount | Loan Type |
|---|---|---|---|
| Open | $870,541 | FHA | |
| Closed | $870,541 | FHA | |
| Previous Owner | $513,000 | Stand Alone Second | |
| Previous Owner | $420,000 | Future Advance Clause Open End Mortgage | |
| Previous Owner | $80,000 | Credit Line Revolving |
Deed History
| Date | Type | Sale Price | Title Company |
|---|---|---|---|
| Deed | $886,600 | Kensington Realty Title | |
| Deed | $886,600 | Kensington Realty Title | |
| Deed | $413,392 | -- | |
| Deed | $5,115,500 | -- |
Similar Homes in the area
Source: Bright MLS
MLS Number: MDPG2123708
APN: 14-1575075
- 6310 Rory Ct
- 9701 Tuckerman St
- 9524 Dubarry Ave
- 10107 Linford Terrace
- 10011 Treetop Ln
- 9719 Vang Dr Unit 810
- 9602 Wellington St
- 5504 Linwood Ct
- 6943 Woodstream Ln
- 9416 Franklin Ave
- 7048 Palamar Turn
- 7020 Storch Ln
- 7047 Palamar Turn
- 0 Lanham Severn Rd
- 0 Franklin St
- 10005 Redstone Ave
- 10001 Redstone Ave
- 9911 Ridge St
- 10322 Broom Ln
- 7013 96th Place
