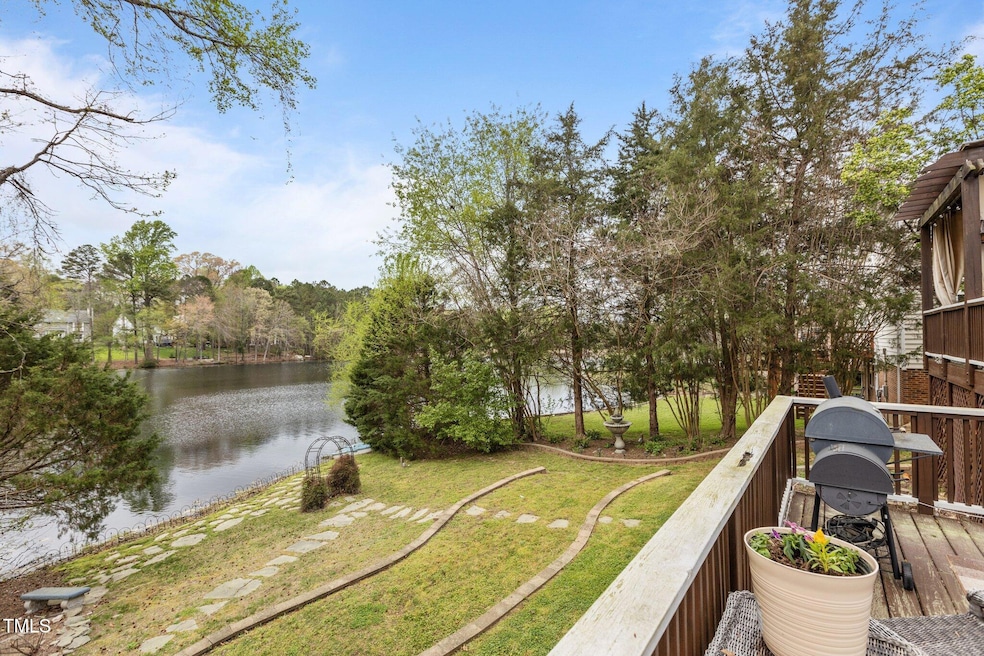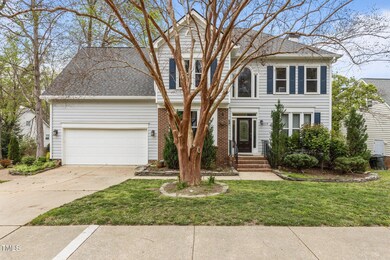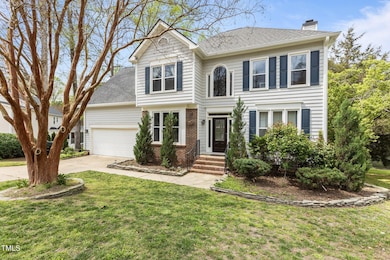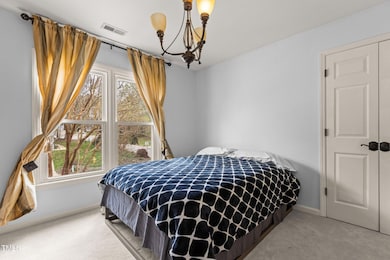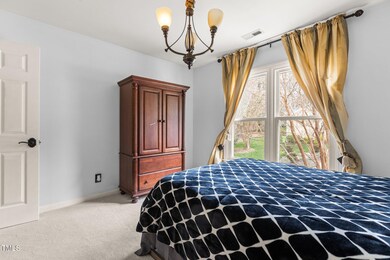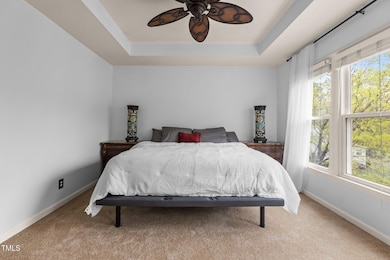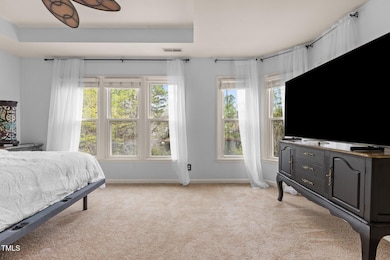
6209 Remington Lake Dr Raleigh, NC 27616
Triangle Town Center NeighborhoodEstimated payment $3,241/month
Highlights
- Lake Front
- Community Lake
- Traditional Architecture
- Lake On Lot
- Deck
- Wood Flooring
About This Home
**Offer Deadline: Fri, 4/11 @ 12pm. Please submit any offers for consideration by that day and time.''
Rare find!! Relax and enjoy coffee, drinks or friends on the pergola-covered deck looking out on the beautiful neighborhood lake in your backyard or host a backyard BBQ on the two-level deck and multiple patio/seating areas! Large windows throughout the back of the home bring in natural light and provide stunning views of the lake. The home also boasts a hybrid fireplace (can be gas or wood-burning), a large bonus room with an office nook, and an enclosed office on the main floor. The beautifully landscaped backyard includes a terraced garden and direct access to the lake. Located in a quiet neighborhood with a low HOA fee, this home is within reach of excellent schools and local amenities. For the fishing lovers, the lake is spring fed and according to the neighbors has an 8 lb bass in it!
Recent upgrades include:
2025 - new interior paint and carpet in master
2024 - roof, soffit and fascia, gutters/guards replaced
2022 - kitchen cabinets and granite countertops, new exterior paint
2020 - hardwood added to kitchen and upstairs/downstairs refinished. New dishwasher installed.
2019 - master bath and second full bath remodeled
Other prior improvements: gas line and gas range added to kitchen, 50-gal commercial water heater, windows and front/back doors replaced, etc.
Don't sleep on this beautiful home!
Home Details
Home Type
- Single Family
Est. Annual Taxes
- $4,103
Year Built
- Built in 1995 | Remodeled
Lot Details
- 10,454 Sq Ft Lot
- Lake Front
- Property fronts an easement
- East Facing Home
- Property has an invisible fence for dogs
- Back Yard
HOA Fees
- $30 Monthly HOA Fees
Parking
- 2 Car Attached Garage
- Front Facing Garage
- Garage Door Opener
- Private Driveway
Home Design
- Traditional Architecture
- Brick Foundation
- Block Foundation
- Frame Construction
- Shingle Roof
Interior Spaces
- 2,344 Sq Ft Home
- 2-Story Property
- Crown Molding
- High Ceiling
- Ceiling Fan
- Entrance Foyer
- Family Room with Fireplace
- Breakfast Room
- Dining Room
- Home Office
- Bonus Room
- Lake Views
- Basement
- Crawl Space
Kitchen
- Eat-In Kitchen
- Gas Range
- Microwave
- Dishwasher
- Kitchen Island
- Granite Countertops
Flooring
- Wood
- Carpet
- Tile
Bedrooms and Bathrooms
- 3 Bedrooms
- Walk-In Closet
- Double Vanity
- Separate Shower in Primary Bathroom
- Soaking Tub
- Walk-in Shower
Laundry
- Laundry Room
- Laundry on main level
Outdoor Features
- Lake On Lot
- Deck
- Covered patio or porch
Schools
- Fox Road Elementary School
- Wake Forest Middle School
- Wakefield High School
Utilities
- Forced Air Heating and Cooling System
- Heating System Uses Natural Gas
- Gas Water Heater
Listing and Financial Details
- Assessor Parcel Number 1736.05-29-2771.000
Community Details
Overview
- Association fees include unknown
- Kohn Ell Association Management Services Association, Phone Number (919) 856-1844
- Strawns Crossing Subdivision
- Community Lake
Security
- Resident Manager or Management On Site
Map
Home Values in the Area
Average Home Value in this Area
Tax History
| Year | Tax Paid | Tax Assessment Tax Assessment Total Assessment is a certain percentage of the fair market value that is determined by local assessors to be the total taxable value of land and additions on the property. | Land | Improvement |
|---|---|---|---|---|
| 2024 | $4,103 | $470,159 | $108,000 | $362,159 |
| 2023 | $3,239 | $295,340 | $72,000 | $223,340 |
| 2022 | $3,010 | $295,340 | $72,000 | $223,340 |
| 2021 | $2,894 | $295,340 | $72,000 | $223,340 |
| 2020 | $2,841 | $295,340 | $72,000 | $223,340 |
| 2019 | $2,863 | $245,292 | $60,000 | $185,292 |
| 2018 | $2,700 | $245,292 | $60,000 | $185,292 |
| 2017 | $2,572 | $245,292 | $60,000 | $185,292 |
| 2016 | $2,519 | $245,292 | $60,000 | $185,292 |
| 2015 | $2,702 | $259,038 | $65,000 | $194,038 |
| 2014 | -- | $259,038 | $65,000 | $194,038 |
Property History
| Date | Event | Price | Change | Sq Ft Price |
|---|---|---|---|---|
| 04/11/2025 04/11/25 | Pending | -- | -- | -- |
| 04/04/2025 04/04/25 | For Sale | $515,000 | +4.7% | $220 / Sq Ft |
| 12/15/2023 12/15/23 | Off Market | $492,000 | -- | -- |
| 11/08/2022 11/08/22 | Sold | $492,000 | -0.3% | $208 / Sq Ft |
| 09/22/2022 09/22/22 | Pending | -- | -- | -- |
| 09/13/2022 09/13/22 | For Sale | $493,500 | -- | $208 / Sq Ft |
Deed History
| Date | Type | Sale Price | Title Company |
|---|---|---|---|
| Warranty Deed | $492,000 | -- | |
| Warranty Deed | $285,000 | None Available | |
| Warranty Deed | $220,000 | -- |
Mortgage History
| Date | Status | Loan Amount | Loan Type |
|---|---|---|---|
| Open | $342,000 | New Conventional | |
| Previous Owner | $201,450 | Unknown | |
| Previous Owner | $252,000 | Purchase Money Mortgage | |
| Previous Owner | $60,000 | Unknown | |
| Previous Owner | $204,500 | Unknown | |
| Previous Owner | $207,955 | No Value Available |
Similar Homes in Raleigh, NC
Source: Doorify MLS
MLS Number: 10086481
APN: 1736.05-29-2771-000
- 6008 Chittim Ct
- 4725 Sinclair Dr
- 6025 Spring Valley Dr
- 6849 Coventry Ridge Rd
- 5413 Botany Bay Dr
- 5504 Cumberland Plain Dr
- 4905 Will-O-dean Rd
- 5920 Holly Dr
- 4804 Red Coat Ct
- 6013 Kohler Ln
- 6923 Fox Haven Place
- 6022 Four Townes Ln
- 4804 Jefferson Ln
- 6908 Park Place
- 5945 Four Townes Ln
- 6434 Astor Elgin St
- 7017 Jeffreys Creek Ln
- 5705 Dean Ave
- 7205 Beaverwood Dr
- 4618 Pooh Corner Dr
