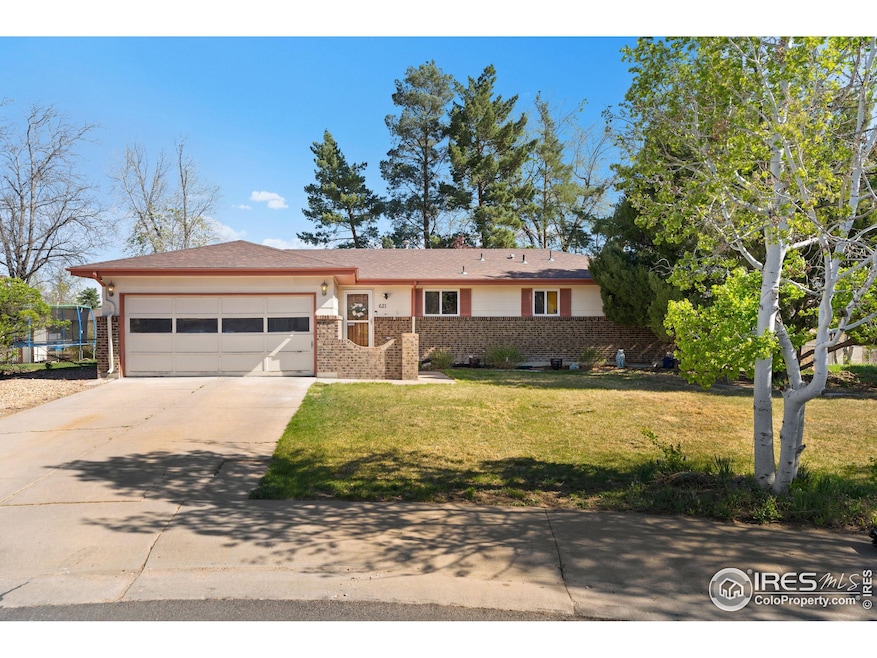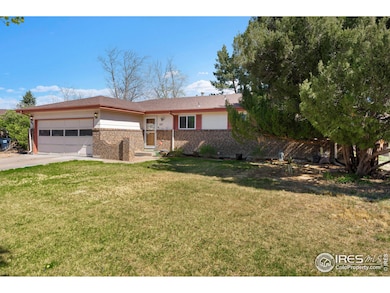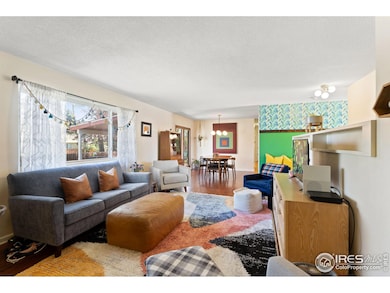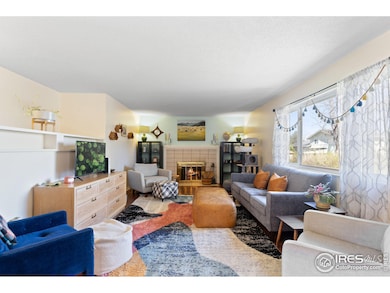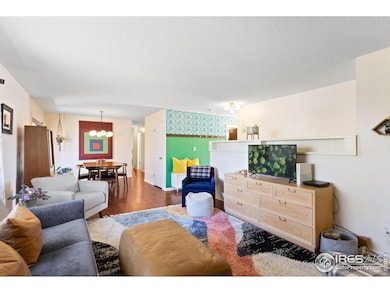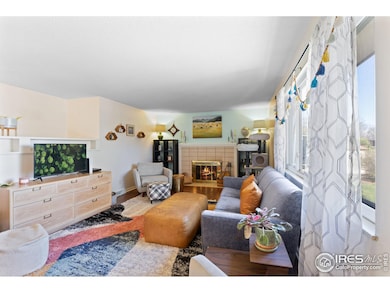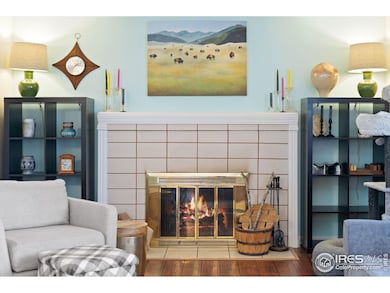
621 39th Ave Greeley, CO 80634
Westmoor Acres NeighborhoodEstimated payment $2,628/month
Highlights
- Popular Property
- Contemporary Architecture
- Engineered Wood Flooring
- Open Floorplan
- Wooded Lot
- 1-minute walk to Westmoor Park
About This Home
Come inside this delightful 4-bedroom, 3-bathroom ranch home and instantly feel its warmth and charm. Thoughtfully designed for comfort and connection, this home offers inviting spaces that make everyday living a joy.The main level features a cozy living room with a beautiful fireplace as the heart of the home-perfect for gathering with loved ones on cool Colorado evenings. Sunlight pours through the large windows, making the space feel bright and welcoming. The dining room offers plenty of space for entertaining and includes a sliding glass door that leads out to the covered patio, blending indoor and outdoor living with ease. The kitchen is warm and functional, offering generous cabinetry, ample counter space, and a layout that makes hosting and everyday meals a pleasure. Three comfortable bedrooms and two full bathrooms complete the main floor, providing both comfort and convenience.Downstairs, the finished basement expands your living space with a spacious family room, a second fireplace for added coziness, and a fantastic wet bar-ideal for game nights, movie marathons, or casual entertaining. You'll also find an additional bedroom and bathroom, creating a perfect private space for guests or a quiet home office.Outside, the covered patio overlooks a fully fenced backyard-an ideal spot for morning coffee, weekend barbecues, or simply unwinding at the end of the day. Nestled in a friendly neighborhood with scenic trails just moments away, this home is full of character, comfort, and charm. Come fall in love!
Open House Schedule
-
Saturday, April 26, 202510:00 am to 12:00 pm4/26/2025 10:00:00 AM +00:004/26/2025 12:00:00 PM +00:00Add to Calendar
Home Details
Home Type
- Single Family
Est. Annual Taxes
- $2,066
Year Built
- Built in 1972
Lot Details
- 10,454 Sq Ft Lot
- Cul-De-Sac
- South Facing Home
- Wood Fence
- Wooded Lot
- Property is zoned R1
Parking
- 2 Car Attached Garage
Home Design
- Contemporary Architecture
- Brick Veneer
- Wood Frame Construction
- Composition Roof
Interior Spaces
- 2,540 Sq Ft Home
- 1-Story Property
- Open Floorplan
- Double Pane Windows
- Window Treatments
- Wood Frame Window
- French Doors
- Living Room with Fireplace
- Dining Room
Kitchen
- Eat-In Kitchen
- Electric Oven or Range
- Microwave
- Dishwasher
- Disposal
Flooring
- Engineered Wood
- Linoleum
Bedrooms and Bathrooms
- 4 Bedrooms
- Primary bathroom on main floor
Basement
- Basement Fills Entire Space Under The House
- Fireplace in Basement
- Laundry in Basement
- Natural lighting in basement
Schools
- Shawsheen Elementary School
- Franklin Middle School
- Northridge High School
Utilities
- Forced Air Heating and Cooling System
- High Speed Internet
- Satellite Dish
- Cable TV Available
Additional Features
- Patio
- Mineral Rights Excluded
Listing and Financial Details
- Assessor Parcel Number R1921886
Community Details
Overview
- No Home Owners Association
- Westmoor 1St Fg Subdivision
Recreation
- Hiking Trails
Map
Home Values in the Area
Average Home Value in this Area
Tax History
| Year | Tax Paid | Tax Assessment Tax Assessment Total Assessment is a certain percentage of the fair market value that is determined by local assessors to be the total taxable value of land and additions on the property. | Land | Improvement |
|---|---|---|---|---|
| 2024 | $1,971 | $28,050 | $3,890 | $24,160 |
| 2023 | $1,971 | $28,320 | $3,920 | $24,400 |
| 2022 | $1,879 | $21,550 | $3,960 | $17,590 |
| 2021 | $1,940 | $22,180 | $4,080 | $18,100 |
| 2020 | $1,755 | $20,130 | $3,220 | $16,910 |
| 2019 | $1,759 | $20,130 | $3,220 | $16,910 |
| 2018 | $1,308 | $15,790 | $2,880 | $12,910 |
| 2017 | $1,315 | $15,790 | $2,880 | $12,910 |
| 2016 | $1,082 | $14,630 | $1,990 | $12,640 |
| 2015 | $1,078 | $14,630 | $1,990 | $12,640 |
| 2014 | $784 | $10,370 | $1,590 | $8,780 |
Property History
| Date | Event | Price | Change | Sq Ft Price |
|---|---|---|---|---|
| 04/10/2025 04/10/25 | For Sale | $440,000 | +120.0% | $173 / Sq Ft |
| 01/28/2019 01/28/19 | Off Market | $200,000 | -- | -- |
| 08/27/2015 08/27/15 | Sold | $200,000 | +5.3% | $79 / Sq Ft |
| 07/28/2015 07/28/15 | Pending | -- | -- | -- |
| 07/21/2015 07/21/15 | For Sale | $189,900 | -- | $75 / Sq Ft |
Deed History
| Date | Type | Sale Price | Title Company |
|---|---|---|---|
| Warranty Deed | $200,000 | First American Title Ins Co | |
| Warranty Deed | $122,600 | -- | |
| Deed | $117,000 | -- | |
| Deed | -- | -- | |
| Deed | $39,400 | -- |
Mortgage History
| Date | Status | Loan Amount | Loan Type |
|---|---|---|---|
| Open | $35,995 | New Conventional | |
| Open | $65,000 | New Conventional | |
| Open | $170,000 | Credit Line Revolving | |
| Closed | $160,000 | New Conventional | |
| Previous Owner | $142,400 | Unknown | |
| Previous Owner | $140,250 | Unknown | |
| Previous Owner | $110,000 | No Value Available |
Similar Homes in Greeley, CO
Source: IRES MLS
MLS Number: 1031764
APN: R1921886
- 422 38th Ave
- 725 37th Avenue Ct
- 624 37th Avenue Ct
- 315 38th Ave
- 3735 W 8th St
- 732 37th Avenue Ct
- 5707 3rd St
- 738 37th Avenue Ct
- 807 37th Ave Unit A1-A4, B2
- 817 37th Ave
- 701 43rd Ave
- 3529 W 4th St
- 627 35th Ave
- 4330 W 3rd St
- 104 42nd Ave
- 327 44th Ave
- 911 44th Avenue Ct Unit 8
- 915 44th Avenue Ct Unit 1
- 3924 W B St
- 3950 W 12th St Unit 11
