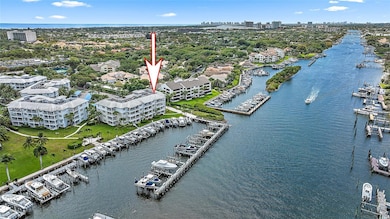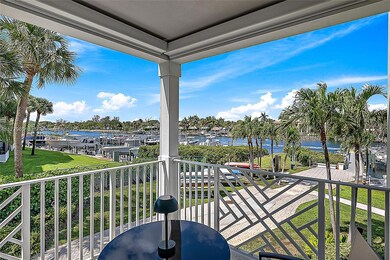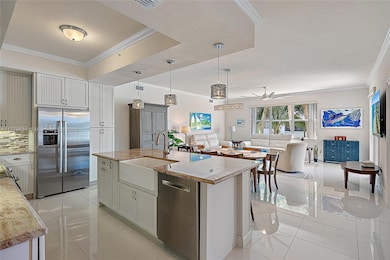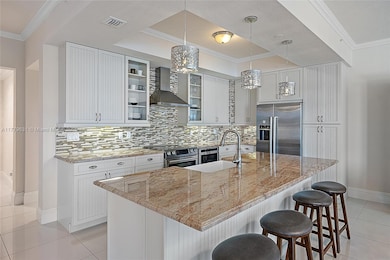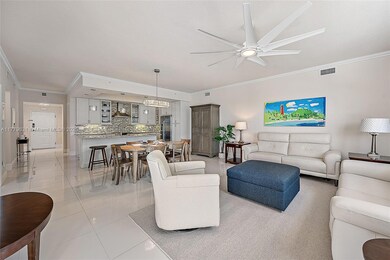
Bay Colony at Juno Beach 621 Bay Colony Dr S Unit & Slip 13 Juno Beach, FL 33408
Juno Beach NeighborhoodEstimated payment $13,149/month
Highlights
- Marina
- Property has ocean access
- Up to 40-Foot Boat
- William T. Dwyer High School Rated A-
- Private Dock
- Property fronts an intracoastal waterway
About This Home
Welcome to luxury waterfront living in Bay Colony's premier 600 building, situated directly on the Intracoastal Waterway. Built in 2015, this immaculate three-bedroom, two-&-a-half-bathroom condo offers nearly 2,000 square feet of refined living space. The spacious balcony, equipped with adjustable sunshades & a ceiling fan, provides a comfortable outdoor retreat with stunning sunset views & a front-row seat to boats navigating by. The interior features granite countertops, stainless steel appliances, ceramic tile flooring, crown molding & complete impact glass windows & doors. Three walk-in closets & an additional storage unit offer ample space for belongings. This condo can be offered fully furnished, including all kitchenware & linens, making it truly move-in ready.
Open House Schedule
-
Sunday, April 27, 20251:00 to 3:00 pm4/27/2025 1:00:00 PM +00:004/27/2025 3:00:00 PM +00:00Call Lena 561-481-8988 for access into the building when you arrive.Add to Calendar
Property Details
Home Type
- Condominium
Est. Annual Taxes
- $19,120
Year Built
- Built in 2015
Lot Details
- East Facing Home
HOA Fees
- $1,529 Monthly HOA Fees
Home Design
- Concrete Block And Stucco Construction
Interior Spaces
- 1,859 Sq Ft Home
- 4-Story Property
- Custom Mirrors
- Furnished
- Built-In Features
- Vaulted Ceiling
- Ceiling Fan
- French Doors
- Entrance Foyer
- Great Room
- Open Floorplan
- Storage Room
- Ceramic Tile Flooring
Kitchen
- Electric Range
- Microwave
- Ice Maker
- Dishwasher
- Disposal
Bedrooms and Bathrooms
- 3 Bedrooms
- Primary Bedroom on Main
- Split Bedroom Floorplan
- Closet Cabinetry
- Dual Sinks
- Separate Shower in Primary Bathroom
Laundry
- Laundry in Utility Room
- Dryer
- Washer
Home Security
Parking
- 1 Detached Carport Space
- Guest Parking
- Assigned Parking
Outdoor Features
- Property has ocean access
- No Fixed Bridges
- Property is near a marina
- No Wake Zone
- Boat Lift
- Up to 40-Foot Boat
- Up to 30-Foot Boat
- Up to 20-Foot Boat
- Private Dock
- Outdoor Grill
Utilities
- Central Heating and Cooling System
- Electric Water Heater
Additional Features
- Accessible Elevator Installed
- West of U.S. Route 1
Listing and Financial Details
- Assessor Parcel Number 28434132330006210
Community Details
Overview
- Low-Rise Condominium
- Bay Colony Condos
- Bay Colony Subdivision
- The community has rules related to no motorcycles, no trucks or trailers
Amenities
- Trash Chute
- Community Center
- Party Room
- Secure Lobby
- Bike Room
- Community Storage Space
- Elevator
Recreation
- Community Spa
- Bike Trail
Pet Policy
- Breed Restrictions
Security
- Card or Code Access
- Phone Entry
- Complete Impact Glass
- Fire and Smoke Detector
- Fire Sprinkler System
Map
About Bay Colony at Juno Beach
Home Values in the Area
Average Home Value in this Area
Tax History
| Year | Tax Paid | Tax Assessment Tax Assessment Total Assessment is a certain percentage of the fair market value that is determined by local assessors to be the total taxable value of land and additions on the property. | Land | Improvement |
|---|---|---|---|---|
| 2024 | $19,120 | $955,232 | -- | -- |
| 2023 | $16,359 | $868,393 | $0 | $923,188 |
| 2022 | $15,315 | $789,448 | $0 | $0 |
| 2021 | $14,008 | $717,680 | $0 | $717,680 |
| 2020 | $14,193 | $718,000 | $0 | $718,000 |
| 2019 | $13,646 | $682,120 | $0 | $682,120 |
| 2018 | $12,483 | $637,929 | $0 | $637,929 |
| 2017 | $12,044 | $605,088 | $0 | $0 |
| 2016 | $11,741 | $613,489 | $0 | $0 |
Property History
| Date | Event | Price | Change | Sq Ft Price |
|---|---|---|---|---|
| 04/14/2025 04/14/25 | For Sale | $1,800,000 | -- | $968 / Sq Ft |
Deed History
| Date | Type | Sale Price | Title Company |
|---|---|---|---|
| Quit Claim Deed | -- | Attorney | |
| Warranty Deed | $680,000 | None Available | |
| Special Warranty Deed | $639,990 | Attorney |
Mortgage History
| Date | Status | Loan Amount | Loan Type |
|---|---|---|---|
| Previous Owner | $175,000 | Adjustable Rate Mortgage/ARM |
Similar Homes in Juno Beach, FL
Source: MIAMI REALTORS® MLS
MLS Number: A11779631
APN: 28-43-41-32-33-000-6210
- 642 Bay Colony Dr S
- 722 Bay Colony Dr S
- 444 Bay Colony Dr N
- 411 Bay Colony Dr N Unit & Slip 32
- 528 Oak Harbour Dr Unit 5280
- 432 Bay Colony Dr N
- 545 Bay Colony Dr N Unit & Slip 13
- 315 Bay Colony Dr N
- 341 Bay Colony Dr N Unit 341
- 944 Bay Colony Dr S Unit & Slip 14
- 335 Oak Harbour Dr
- 346 Oak Harbour Dr
- 1015 Bay Colony Dr S Unit & Slip 17
- 243 Bay Colony Dr N
- 1014 Bay Colony Dr S Unit Slip 3
- 311 Oak Harbour Dr
- 112 Bay Colony Dr N
- 144 Bay Colony Dr N Unit A144
- 463 Coral Cove Dr
- 116 Oak Harbour Dr Unit 116

