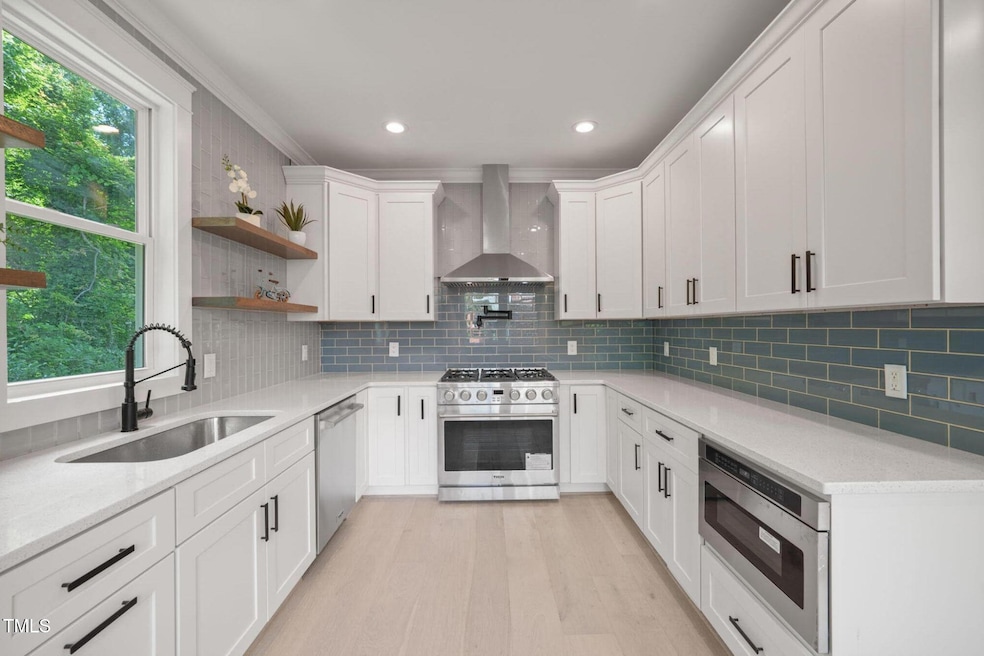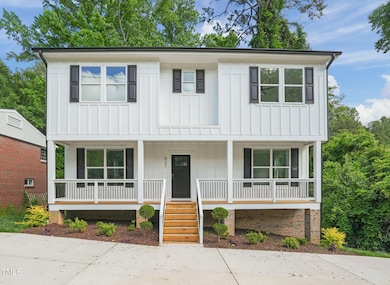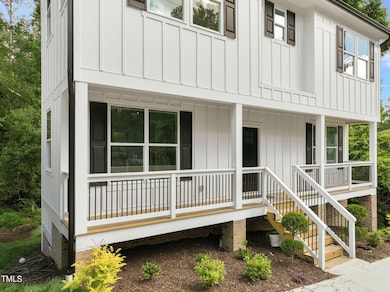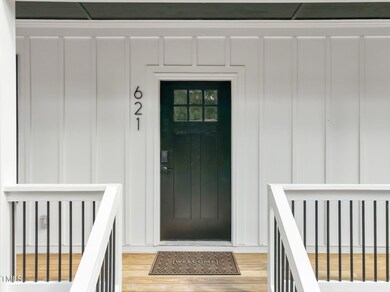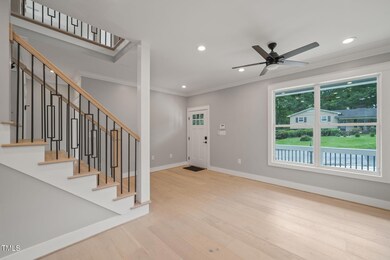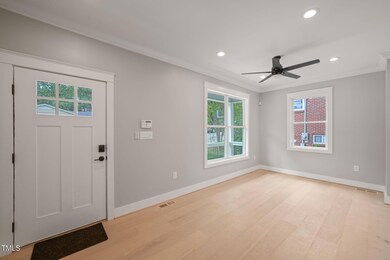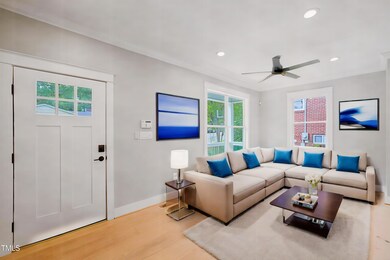
621 Bon Air Ave Durham, NC 27704
Northeast Durham NeighborhoodEstimated payment $3,264/month
Highlights
- Water Views
- Built-In Refrigerator
- Traditional Architecture
- New Construction
- Partially Wooded Lot
- Wood Flooring
About This Home
Constructed by S & A Construction, this property boasts an eye-catching all-white exterior offset by striking black shutters, a black front door, and corresponding black gutters. The expansive floor plan, flooded with natural light thanks to ample window placements, creates a sense of openness and warmth. The state-of-the-art kitchen is accentuated by stunning cabinets, shimmering quartz countertops, a tile backsplash, and a six-burner THOR gas stove, alongside top-class Stainless-Steel appliances. The house features a combined living room/dining room area for flexible living arrangements. The main floor houses an impressive primary suite with a luxurious bathroom and a walk-in closet. A conveniently placed half bath is also available on the main level. The second floor unveils a central loft, adorned with polished hardwood floors, three additional bedrooms, and a full bathroom. The property also includes a separate laundry room fitted with attractive tiled flooring. A covered front porch provides a cozy outdoor space for leisure. The house incorporates a sizeable walk-in crawl space and a front circular driveway for ease of access. The exterior is skillfully crafted using durable Fiber Cement board and is trimmed with Miratec non-rot material, promising longevity. Stroll across the bridge to the extend back yard. This space is waiting for your personal touch. See Feature Sheet in Documents.
Home Details
Home Type
- Single Family
Est. Annual Taxes
- $4,006
Year Built
- Built in 2024 | New Construction
Lot Details
- 0.29 Acre Lot
- Irregular Lot
- Cleared Lot
- Partially Wooded Lot
- Landscaped with Trees
Property Views
- Water
- Woods
- Park or Greenbelt
- Neighborhood
Home Design
- Traditional Architecture
- Arts and Crafts Architecture
- Pillar, Post or Pier Foundation
- Permanent Foundation
- Block Foundation
- Frame Construction
- Shingle Roof
- Asphalt Roof
- Wood Siding
- Fiberglass Siding
Interior Spaces
- 1,879 Sq Ft Home
- 2-Story Property
- Smooth Ceilings
- Ceiling Fan
- Double Pane Windows
- Window Treatments
- Aluminum Window Frames
- Entrance Foyer
- Combination Dining and Living Room
- Pull Down Stairs to Attic
Kitchen
- Built-In Gas Range
- Microwave
- Built-In Refrigerator
- Freezer
- Ice Maker
- Dishwasher
- Stainless Steel Appliances
- ENERGY STAR Qualified Appliances
- Granite Countertops
- Quartz Countertops
- Disposal
Flooring
- Wood
- Carpet
- Ceramic Tile
Bedrooms and Bathrooms
- 4 Bedrooms
- Primary Bedroom on Main
- Walk-In Closet
- Private Water Closet
- Shower Only
- Walk-in Shower
Laundry
- Laundry Room
- Laundry on upper level
- Sink Near Laundry
- Washer Hookup
Basement
- Exterior Basement Entry
- Crawl Space
- Basement Storage
Home Security
- Prewired Security
- Smart Locks
Parking
- 3 Parking Spaces
- No Garage
- Circular Driveway
- 3 Open Parking Spaces
- Off-Street Parking
Accessible Home Design
- Accessible Kitchen
Outdoor Features
- Gunite Spa
- Covered patio or porch
- Rain Gutters
Schools
- Glenn Elementary School
- Carrington Middle School
- Northern High School
Utilities
- Forced Air Heating and Cooling System
- Heating System Uses Natural Gas
- Tankless Water Heater
- Cable TV Available
Listing and Financial Details
- Assessor Parcel Number 083239999448
Community Details
Overview
- No Home Owners Association
- Built by S & A Construction
- Bon Air Subdivision
Amenities
- Restaurant
Map
Home Values in the Area
Average Home Value in this Area
Tax History
| Year | Tax Paid | Tax Assessment Tax Assessment Total Assessment is a certain percentage of the fair market value that is determined by local assessors to be the total taxable value of land and additions on the property. | Land | Improvement |
|---|---|---|---|---|
| 2024 | $4,006 | $287,181 | $32,175 | $255,006 |
| 2023 | $421 | $32,175 | $32,175 | $0 |
| 2022 | $412 | $32,175 | $32,175 | $0 |
| 2021 | $410 | $32,175 | $32,175 | $0 |
| 2020 | $400 | $32,175 | $32,175 | $0 |
| 2019 | $400 | $32,175 | $32,175 | $0 |
| 2018 | $306 | $22,522 | $22,522 | $0 |
| 2017 | $303 | $22,522 | $22,522 | $0 |
| 2016 | $293 | $22,522 | $22,522 | $0 |
| 2015 | $312 | $22,556 | $22,556 | $0 |
| 2014 | $312 | $22,556 | $22,556 | $0 |
Property History
| Date | Event | Price | Change | Sq Ft Price |
|---|---|---|---|---|
| 04/21/2025 04/21/25 | For Sale | $525,000 | -- | $279 / Sq Ft |
Deed History
| Date | Type | Sale Price | Title Company |
|---|---|---|---|
| Deed | -- | None Listed On Document |
Mortgage History
| Date | Status | Loan Amount | Loan Type |
|---|---|---|---|
| Open | $367,900 | Construction | |
| Closed | $367,900 | Construction |
Similar Homes in Durham, NC
Source: Doorify MLS
MLS Number: 10090769
APN: 128759
- 2917 State St
- 408 E Maynard Ave
- 2612 Glenbrook Dr
- 2816 Cascadilla St
- 513 Hugo St
- 838 Waring St
- 204 E Murray Ave
- 2724 N Roxboro St
- 100 E Delafield Ave
- 112 E Edgewood Dr
- 806 Piper St
- 105 E Murray Ave
- 915 Da Vinci St
- 2513 Drexall Ave
- 3000 State St
- 2506 Dominion St
- 1100 Pecan Place
- 2804 Cannada Ave
- 107 E Hammond St
- 2709 Farthing St
