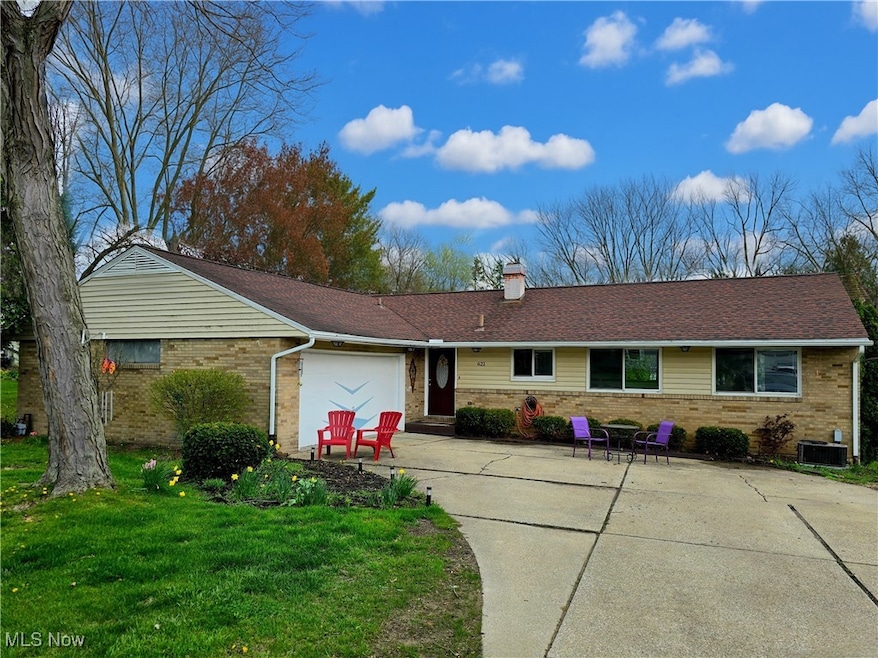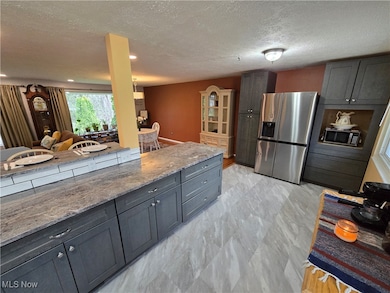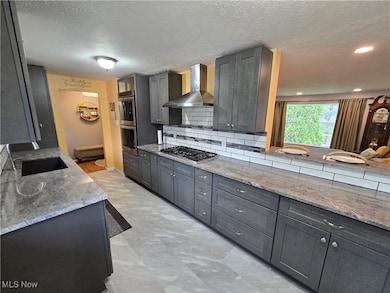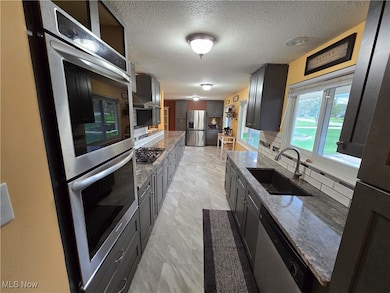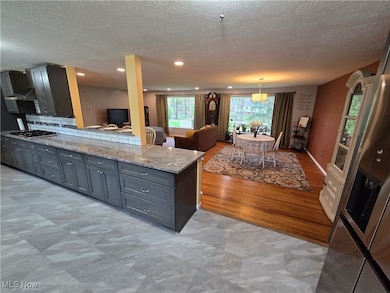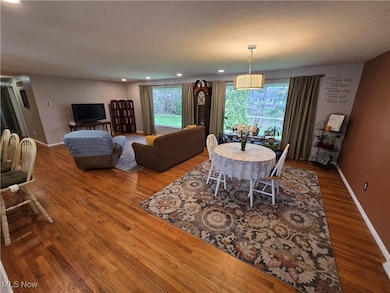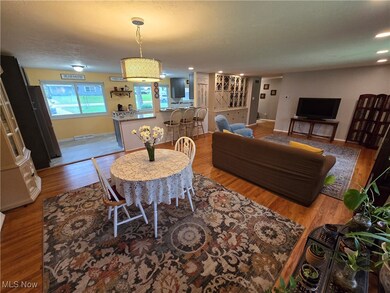
621 Brookpark Dr Cuyahoga Falls, OH 44223
Brook Heights NeighborhoodEstimated payment $2,720/month
Highlights
- No HOA
- Views
- Central Air
- 2 Car Attached Garage
- Awning
- Property has an invisible fence for dogs
About This Home
Updated Brick Ranch w/ 4 Bedrooms, 3 Baths, TWO Kitchens! Welcome to a beautiful home w/ over 2400 sq.ft. living space, offering comfort, style, & tranquility in a quiet neighborhood on the outskirts of Cuyahoga Falls. Located minutes from Blossom, Cuyahoga Falls Market District, Cinemark, restaurants, Merriman Valley, & Cuyahoga Valley National Park. A light-filled, open-concept layout w/ updated finishes throughout. A spacious Great room that provides the perfect setting for relaxation, featuring 2 picture windows that let in plenty of natural light. The renovated kitchen is a chef’s dream, w/ extra-long quartzite counters, casual dining island & modern appliances. A long hallway w/ hardwood floors leads to the 4 bedrooms, offering privacy & comfort. The master bedroom has its own full bath w/ shower. The finished walk-out Multi-generational suite adds valuable living space, a large kitchen w/ open serving window, family room, a flex room that can be used as a home office or additional bedroom, & a large bathroom. The lower level offers ample storage & convenience w/ a huge crawl space w/ easy access & a laundry area w/ washer and dryer. This home has seen numerous updates: kitchen remodel w/ quartzite counters & maple shaker JSI cabinetry (2025), upgraded 200 amp electric box, added 100 amp box to garage (2022), newer 35 year roof (2017), newer (2024) gutters and downspouts & numerous flooring & fixture updates. The patio is perfect for seamless indoor-outdoor entertainment from the walkout sliding triple glass doors, ideal for gatherings or unwinding while enjoying the natural beauty of the large private yard. The tranquil setting makes the perfect backdrop for enjoying all four seasons, w/ a stunning view of nature, including a small stream at the back of the property. 2-car garage w/ newer door opener, offering extra space for storage or a workshop, w/ drain & hot/cold water. Invisible dog fence. Prime location
Listing Agent
Century 21 Homestar Brokerage Email: ListwithJH@Gmail.com 330-671-3886 License #2021005018

Open House Schedule
-
Sunday, April 27, 20251:00 to 3:00 pm4/27/2025 1:00:00 PM +00:004/27/2025 3:00:00 PM +00:00Add to Calendar
Home Details
Home Type
- Single Family
Est. Annual Taxes
- $5,248
Year Built
- Built in 1961
Lot Details
- 0.53 Acre Lot
- South Facing Home
- Property has an invisible fence for dogs
Parking
- 2 Car Attached Garage
- Driveway
Home Design
- Brick Exterior Construction
- Block Foundation
- Asphalt Roof
Interior Spaces
- 2-Story Property
- Awning
- Property Views
- Partially Finished Basement
Kitchen
- Cooktop
- Microwave
- Freezer
- Dishwasher
- Disposal
Bedrooms and Bathrooms
- 4 Main Level Bedrooms
- 2.5 Bathrooms
Laundry
- Dryer
- Washer
Utilities
- Central Air
- Heating System Uses Gas
Community Details
- No Home Owners Association
- Brook Heights Subdivision
Listing and Financial Details
- Home warranty included in the sale of the property
- Assessor Parcel Number 3501057
Map
Home Values in the Area
Average Home Value in this Area
Tax History
| Year | Tax Paid | Tax Assessment Tax Assessment Total Assessment is a certain percentage of the fair market value that is determined by local assessors to be the total taxable value of land and additions on the property. | Land | Improvement |
|---|---|---|---|---|
| 2025 | $5,116 | $82,912 | $14,809 | $68,103 |
| 2024 | $5,116 | $82,912 | $14,809 | $68,103 |
| 2023 | $5,116 | $82,912 | $14,809 | $68,103 |
| 2022 | $4,669 | $66,563 | $12,138 | $54,425 |
| 2021 | $5,294 | $66,563 | $12,138 | $54,425 |
| 2020 | $4,855 | $66,570 | $12,140 | $54,430 |
| 2019 | $4,285 | $57,110 | $11,410 | $45,700 |
| 2018 | $4,361 | $57,110 | $11,410 | $45,700 |
| 2017 | $3,903 | $57,110 | $11,410 | $45,700 |
| 2016 | $3,887 | $53,060 | $11,410 | $41,650 |
| 2015 | $3,903 | $53,060 | $11,410 | $41,650 |
| 2014 | $3,690 | $53,060 | $11,410 | $41,650 |
| 2013 | $3,811 | $54,970 | $11,410 | $43,560 |
Property History
| Date | Event | Price | Change | Sq Ft Price |
|---|---|---|---|---|
| 04/21/2025 04/21/25 | For Sale | $409,000 | +81.8% | $167 / Sq Ft |
| 08/31/2022 08/31/22 | Sold | $225,000 | +1.4% | $92 / Sq Ft |
| 08/01/2022 08/01/22 | Pending | -- | -- | -- |
| 07/26/2022 07/26/22 | For Sale | $222,000 | -- | $91 / Sq Ft |
Deed History
| Date | Type | Sale Price | Title Company |
|---|---|---|---|
| Warranty Deed | $225,000 | -- | |
| Deed | $175,000 | None Listed On Document | |
| Survivorship Deed | $175,000 | None Available |
Mortgage History
| Date | Status | Loan Amount | Loan Type |
|---|---|---|---|
| Open | $230,175 | VA | |
| Previous Owner | $171,830 | FHA | |
| Previous Owner | $171,830 | FHA | |
| Previous Owner | $57,439 | Unknown |
Similar Homes in the area
Source: MLS Now
MLS Number: 5116202
APN: 35-01057
- 2694 Northampton Rd
- 2728 High Hampton Trail
- 2700 High Hampton Trail
- 2201 Pinebrook Trail
- 2160 Pinebrook Trail Unit 2160
- 2142 Pinebrook Trail Unit 2142
- 2134 Pinebrook Trail
- 2240 Stone Creek Trail
- 2284 Stone Creek Trail
- 2172 Stone Creek Trail
- 515 Meredith Ln Unit 3C
- 520 Meredith Ln Unit 417
- 520 Meredith Ln Unit 414
- 554 Meredith Ln
- 582 Meredith Ln Unit 582
- 2885 Valley Rd
- 2863 Valley Rd
- 1722 Treetop Trail Unit D
- 532 Portage Trail Extension W
- 0 Graham Rd Unit 5100407
