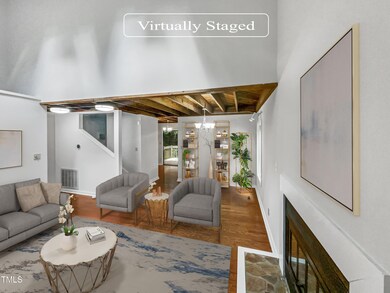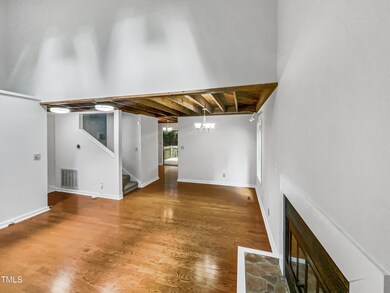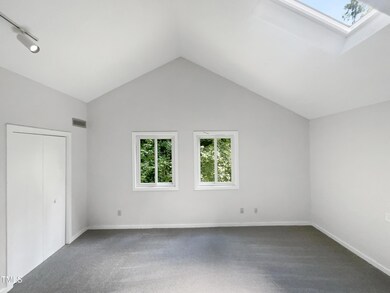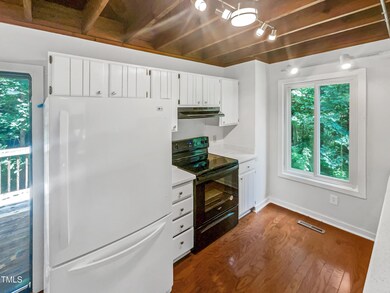
621 Carl Dr Chapel Hill, NC 27516
Highlights
- Traditional Architecture
- Wood Flooring
- Central Heating and Cooling System
- C and L Mcdougle Elementary School Rated A
- No HOA
- Wood Siding
About This Home
As of October 2024Welcome to a beautifully presented property that exudes warmth and elegance at every corner. The interiors feature a sophisticated neutral color paint scheme, adding a calming and serene tone to the property, creating the perfect ambiance for relaxation. A focal point of the home is the fireplace, providing an inviting space for peaceful evenings in cooler months. This home also boasts a stunning deck, ideal for hosting alfresco dining or for soaking up the warm sun on lazy Sunday afternoons. With its array of desirable features, this property is a shining testament to careful craftsmanship and eye-catching design. This home would make a unique purchase for those seeking a tasteful and tranquil living environment. Don't miss the opportunity to own this captivating property. This home has been virtually staged to illustrate its potential.
Home Details
Home Type
- Single Family
Est. Annual Taxes
- $2,859
Year Built
- Built in 1981
Lot Details
- 1.14 Acre Lot
Home Design
- Traditional Architecture
- Shingle Roof
- Composition Roof
- Wood Siding
Interior Spaces
- 1,511 Sq Ft Home
- 2-Story Property
- Wood Burning Fireplace
Flooring
- Wood
- Carpet
- Vinyl
Bedrooms and Bathrooms
- 3 Bedrooms
- 2 Full Bathrooms
Parking
- 1 Parking Space
- 1 Open Parking Space
Schools
- Mcdougle Elementary And Middle School
- Chapel Hill High School
Utilities
- Central Heating and Cooling System
- Private Water Source
- Septic Tank
Community Details
- No Home Owners Association
- Robins Wood Subdivision
Listing and Financial Details
- Assessor Parcel Number 9768474497
Map
Home Values in the Area
Average Home Value in this Area
Property History
| Date | Event | Price | Change | Sq Ft Price |
|---|---|---|---|---|
| 10/09/2024 10/09/24 | Sold | $402,000 | -1.7% | $266 / Sq Ft |
| 09/06/2024 09/06/24 | Pending | -- | -- | -- |
| 08/12/2024 08/12/24 | For Sale | $409,000 | +1.7% | $271 / Sq Ft |
| 07/24/2024 07/24/24 | Off Market | $402,000 | -- | -- |
| 07/11/2024 07/11/24 | Price Changed | $409,000 | -1.4% | $271 / Sq Ft |
| 06/20/2024 06/20/24 | Price Changed | $415,000 | -3.0% | $275 / Sq Ft |
| 06/06/2024 06/06/24 | Price Changed | $428,000 | -0.5% | $283 / Sq Ft |
| 05/23/2024 05/23/24 | Price Changed | $430,000 | -1.4% | $285 / Sq Ft |
| 05/06/2024 05/06/24 | For Sale | $436,000 | -- | $289 / Sq Ft |
Tax History
| Year | Tax Paid | Tax Assessment Tax Assessment Total Assessment is a certain percentage of the fair market value that is determined by local assessors to be the total taxable value of land and additions on the property. | Land | Improvement |
|---|---|---|---|---|
| 2024 | $3,067 | $254,300 | $112,000 | $142,300 |
| 2023 | $3,067 | $254,300 | $112,000 | $142,300 |
| 2022 | $2,952 | $254,300 | $112,000 | $142,300 |
| 2021 | $2,920 | $254,300 | $112,000 | $142,300 |
| 2020 | $2,981 | $243,400 | $112,000 | $131,400 |
| 2018 | $2,929 | $243,400 | $112,000 | $131,400 |
| 2017 | $2,798 | $243,400 | $112,000 | $131,400 |
| 2016 | $2,798 | $226,828 | $62,500 | $164,328 |
| 2015 | $2,823 | $226,828 | $62,500 | $164,328 |
| 2014 | $2,805 | $226,828 | $62,500 | $164,328 |
Mortgage History
| Date | Status | Loan Amount | Loan Type |
|---|---|---|---|
| Open | $381,900 | New Conventional | |
| Previous Owner | $50,000 | Credit Line Revolving |
Deed History
| Date | Type | Sale Price | Title Company |
|---|---|---|---|
| Warranty Deed | $402,000 | None Listed On Document | |
| Warranty Deed | $403,500 | None Listed On Document | |
| Deed | $145,900 | -- |
Similar Homes in the area
Source: Doorify MLS
MLS Number: 10027508
APN: 9768474497
- 505 Marion Way
- 110 Bywater Way
- Lot 7 Rockford Ln
- 1021 Reaves Dr
- 0 Neville Rd Unit 10063574
- 803 Terrace View Dr
- 210 Old Greensboro Rd
- 205 Old Greensboro Rd
- 0 Watson Rd Unit 10068028
- 107 Deer St
- 300 Nc 54 Unit E3
- 300 Nc 54 Unit E2
- 105 Mary St
- 1200 W Main St
- 721 Jones Ferry Rd
- 1205 W Main St
- 502 W Poplar Ave Unit C2
- 121 Westview Dr Unit 43
- 121 Westview Dr Unit 106
- 111 Standing Rock Rd Unit 27516






