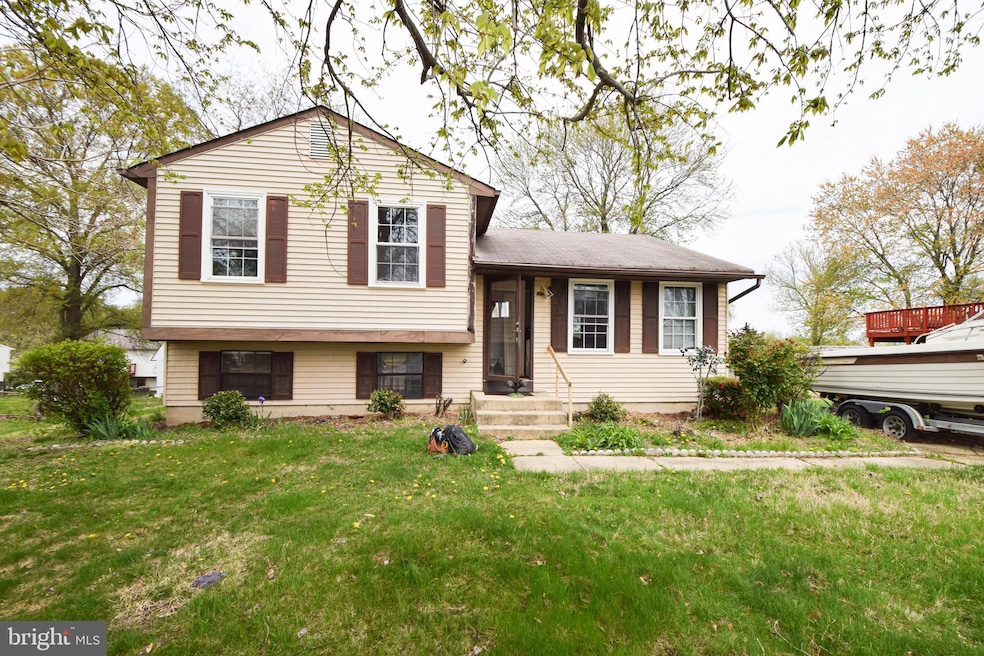
621 Castlewood Dr Upper Marlboro, MD 20774
Estimated payment $942/month
Highlights
- 0.31 Acre Lot
- No HOA
- Sliding Doors
- Traditional Floor Plan
- Paneling
- Forced Air Heating and Cooling System
About This Home
Be sure to see VIRTUAL TOUR for a 3D tour of the home!
Home Details
Home Type
- Single Family
Est. Annual Taxes
- $1,250
Year Built
- Built in 1977
Lot Details
- 0.31 Acre Lot
- Property is zoned RR
Home Design
- Split Level Home
Interior Spaces
- 1,332 Sq Ft Home
- Property has 3 Levels
- Traditional Floor Plan
- Paneling
- Sliding Doors
- Combination Dining and Living Room
- Storm Doors
Kitchen
- Electric Oven or Range
- Range Hood
- Dishwasher
- Disposal
Bedrooms and Bathrooms
- 3 Bedrooms
Laundry
- Dryer
- Washer
Finished Basement
- Connecting Stairway
- Side Basement Entry
Parking
- 2 Parking Spaces
- 2 Driveway Spaces
- On-Street Parking
Schools
- Kettering Elementary And Middle School
- Largo High School
Utilities
- Forced Air Heating and Cooling System
- Electric Water Heater
Community Details
- No Home Owners Association
- Rambling Hills Subdivision
Listing and Financial Details
- Tax Lot 27
- Assessor Parcel Number 17131469378
Map
Home Values in the Area
Average Home Value in this Area
Tax History
| Year | Tax Paid | Tax Assessment Tax Assessment Total Assessment is a certain percentage of the fair market value that is determined by local assessors to be the total taxable value of land and additions on the property. | Land | Improvement |
|---|---|---|---|---|
| 2024 | $3,676 | $277,067 | $0 | $0 |
| 2023 | $3,496 | $248,000 | $71,800 | $176,200 |
| 2022 | $3,356 | $237,767 | $0 | $0 |
| 2021 | $3,220 | $227,533 | $0 | $0 |
| 2020 | $3,153 | $217,300 | $70,900 | $146,400 |
| 2019 | $3,075 | $207,967 | $0 | $0 |
| 2018 | $2,981 | $198,633 | $0 | $0 |
| 2017 | $2,904 | $189,300 | $0 | $0 |
| 2016 | -- | $183,067 | $0 | $0 |
| 2015 | $2,803 | $176,833 | $0 | $0 |
| 2014 | $2,803 | $170,600 | $0 | $0 |
Property History
| Date | Event | Price | Change | Sq Ft Price |
|---|---|---|---|---|
| 04/15/2025 04/15/25 | For Sale | $150,000 | -- | $113 / Sq Ft |
| 04/12/2025 04/12/25 | Pending | -- | -- | -- |
Deed History
| Date | Type | Sale Price | Title Company |
|---|---|---|---|
| Deed | $141,000 | -- | |
| Deed | $122,000 | -- | |
| Deed | $64,000 | -- |
Mortgage History
| Date | Status | Loan Amount | Loan Type |
|---|---|---|---|
| Open | $277,600 | Stand Alone Refi Refinance Of Original Loan | |
| Closed | $225,000 | Stand Alone Refi Refinance Of Original Loan | |
| Closed | $183,900 | New Conventional |
About the Listing Agent

MEET RANDY POMFREY: YOUR BALTIMORE AREA REAL ESTATE AGENT I specialize in the straightforward sale and purchase of homes in Maryland and Southern PA. My team and I are consistently in the top #1 of agents worldwide. Before Real Estate I worked in education and in the Information Technology field. My expertise in technology gives you the extra edge in advertising or seeing properties before anyone else! Teaching has always been a passion of mine and I endeavor to bring that same passion working
Randy's Other Listings
Source: Bright MLS
MLS Number: MDPG2148170
APN: 13-1469378
- 621 Castlewood Dr
- 617 Avis Dr
- 704 Pritchard Ln
- 816 Avis Dr
- 1020 Drexelgate Ln
- 10200 Nareen St
- 10023 Campus Way S Unit 113
- 10111 Cascade Ln
- 1204 Northern Lights Dr
- 10175 Campus Way S Unit 13
- 10165 Campus Way S Unit 18
- 10100 Campus Way S Unit 302-4A
- 10100 Campus Way S Unit 202-4A
- 10100 Campus Way S Unit 101-4A
- 10102 Campus Way S Unit 201-4B
- 1019 Butterworth Ln
- 10108 Campus Way S Unit 202-3C
- 9630 Weshire Dr
- 10106 Campus Way S Unit 203-3B
- 10223 Campus Way S Unit 42






