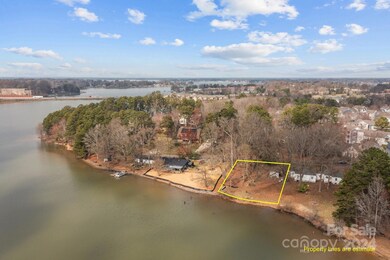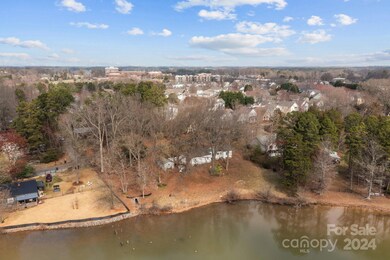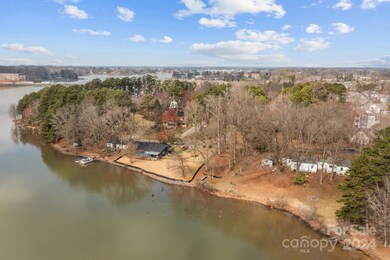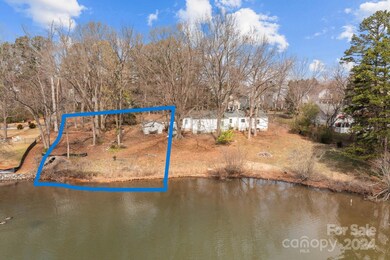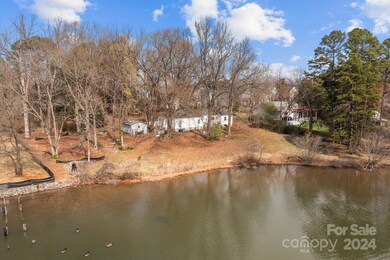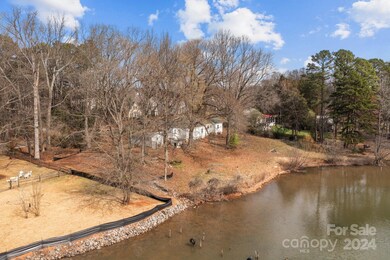
621 Catawba Ave Davidson, NC 28036
Highlights
- Access To Lake
- New Construction
- Open Floorplan
- Davidson Elementary School Rated A-
- Waterfront
- 5-minute walk to Parham Park
About This Home
As of December 2024This property went under contract to purchase land and build home with E.S. Johnson Builders. The buyers closed on the land June 28th, 2024. The builder and buyer decided to not work with each other on the build and terminated their construction contract. This listing closed with only the land being purchased, no home was built.
Last Agent to Sell the Property
Southern Homes of the Carolinas, Inc Brokerage Email: kd@kathydayrealestate.com License #76380

Home Details
Home Type
- Single Family
Est. Annual Taxes
- $2,644
Year Built
- Built in 2024 | New Construction
Lot Details
- Waterfront
- Property is zoned R122
Parking
- 2 Car Detached Garage
Home Design
- Brick Exterior Construction
- Hardboard
Interior Spaces
- 1.5-Story Property
- Open Floorplan
- Ceiling Fan
- Insulated Windows
- Entrance Foyer
- Family Room with Fireplace
- Water Views
- Crawl Space
- Laundry Room
Kitchen
- Oven
- Microwave
- Plumbed For Ice Maker
- Kitchen Island
Flooring
- Wood
- Tile
Bedrooms and Bathrooms
- Walk-In Closet
Outdoor Features
- Access To Lake
- Deck
Schools
- Davidson K-8 Elementary And Middle School
- William Amos Hough High School
Utilities
- Forced Air Heating and Cooling System
- Gas Water Heater
- Cable TV Available
Community Details
- Built by E. S. Johnson Builders
- Stewart
Listing and Financial Details
- Assessor Parcel Number 003-205-47
Map
Home Values in the Area
Average Home Value in this Area
Property History
| Date | Event | Price | Change | Sq Ft Price |
|---|---|---|---|---|
| 12/02/2024 12/02/24 | Sold | $650,000 | -65.8% | $229 / Sq Ft |
| 03/05/2024 03/05/24 | For Sale | $1,898,750 | -- | $668 / Sq Ft |
Tax History
| Year | Tax Paid | Tax Assessment Tax Assessment Total Assessment is a certain percentage of the fair market value that is determined by local assessors to be the total taxable value of land and additions on the property. | Land | Improvement |
|---|---|---|---|---|
| 2023 | $2,644 | $400,000 | $400,000 | $0 |
| 2022 | $1,783 | $210,000 | $210,000 | $0 |
| 2021 | $0 | $210,000 | $210,000 | $0 |
| 2020 | $0 | $210,000 | $210,000 | $0 |
| 2019 | $1,733 | $240,000 | $240,000 | $0 |
Deed History
| Date | Type | Sale Price | Title Company |
|---|---|---|---|
| Warranty Deed | $650,000 | None Listed On Document |
Similar Homes in Davidson, NC
Source: Canopy MLS (Canopy Realtor® Association)
MLS Number: 4115495
APN: 003-205-47
- 302 Ambleside Village Ln
- 232 Faust Rd
- 21024 Cornelius St Unit 303
- 21024 Cornelius St Unit 301
- 21024 Cornelius St Unit 103
- 21024 Cornelius St Unit 203
- 21024 Cornelius St Unit 404
- 537 Southeast Dr Unit 2
- 1127 Central Park Cir Unit 3B1127
- 517 Annie Lowery Way
- 352 Catawba Ave
- 703 Hoke Ln
- 711 Hoke Ln
- 344 Catawba Ave
- 707 Hoke Ln
- 521 Annie Lowery Way
- 348 Catawba Ave
- 334 Catawba Ave
- 215 Tamala St
- 505 Annie Lowery Way

